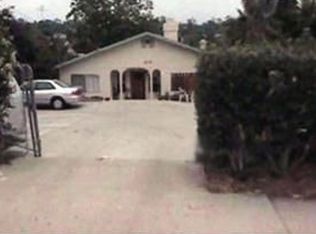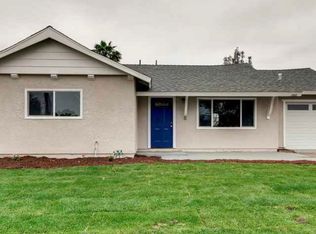Sold for $975,000 on 06/11/25
Listing Provided by:
Sarah Dettmann DRE #02001764 760-826-9818,
Real Broker
Bought with: Santa Fe Hills Realty
$975,000
1478 Moon Rd, Vista, CA 92083
4beds
1,464sqft
Single Family Residence
Built in 1962
10,100 Square Feet Lot
$970,100 Zestimate®
$666/sqft
$3,923 Estimated rent
Home value
$970,100
$892,000 - $1.06M
$3,923/mo
Zestimate® history
Loading...
Owner options
Explore your selling options
What's special
You don’t want to miss this turnkey ready home situated on nearly .25-acre. Savor your evenings in the fully updated gourmet chef’s kitchen boasting beautiful cabinets, luxurious quartz counters/backsplash and state-of-the-art café appliances with a built in drawer microwave. This masterpiece kitchen features an open layout with eat in living area with fireplace making it an entertainer’s dream. Abundant natural light flows throughout the home, boasting large, upgraded picture windows. This single level home has 4 bedrooms, the primary suite includes a large walk-in closet, and a luxurious custom steam shower, with multiple showerheads, dual vanity sinks and marble countertops. Just off the main living area you walk out to a landscaped fully fenced in backyard, with covered porch area, and additional storage. With an attached two car garage and oversized lot you can park an additional 7 cars and an RV! Additional Features: New Solar, Roof, Tankless hot water heater, AC / FAU, Whole home water filtration system, Plumbing, Gas lines, and so much more. Located within walking distance to Grapevine Elementary, Parks and Trails, this home has everything you need and more.
Zillow last checked: 8 hours ago
Listing updated: October 25, 2025 at 11:32am
Listing Provided by:
Sarah Dettmann DRE #02001764 760-826-9818,
Real Broker
Bought with:
Aldo Morales, DRE #01333292
Santa Fe Hills Realty
Source: CRMLS,MLS#: NDP2504312 Originating MLS: California Regional MLS (North San Diego County & Pacific Southwest AORs)
Originating MLS: California Regional MLS (North San Diego County & Pacific Southwest AORs)
Facts & features
Interior
Bedrooms & bathrooms
- Bedrooms: 4
- Bathrooms: 2
- Full bathrooms: 2
- Main level bathrooms: 2
- Main level bedrooms: 4
Primary bedroom
- Features: Main Level Primary
Primary bedroom
- Features: Primary Suite
Bedroom
- Features: All Bedrooms Down
Bedroom
- Features: Bedroom on Main Level
Bathroom
- Features: Bathtub, Dual Sinks, Multiple Shower Heads, Remodeled, Upgraded, Walk-In Shower
Kitchen
- Features: Built-in Trash/Recycling, Kitchen/Family Room Combo, Quartz Counters, Remodeled, Self-closing Cabinet Doors, Self-closing Drawers, Updated Kitchen
Other
- Features: Walk-In Closet(s)
Heating
- Central, Forced Air, Fireplace(s), High Efficiency, Solar
Cooling
- Central Air
Appliances
- Included: 6 Burner Stove, Dishwasher, Free-Standing Range, Disposal, Gas Oven, Gas Range, High Efficiency Water Heater, Microwave, Refrigerator, Water Softener, Tankless Water Heater, Water Purifier
- Laundry: In Garage
Features
- Ceiling Fan(s), Open Floorplan, Recessed Lighting, All Bedrooms Down, Bedroom on Main Level, Main Level Primary, Primary Suite, Walk-In Closet(s)
- Has fireplace: Yes
- Fireplace features: Family Room
- Common walls with other units/homes: No Common Walls
Interior area
- Total interior livable area: 1,464 sqft
Property
Parking
- Total spaces: 9
- Parking features: Garage - Attached
- Attached garage spaces: 2
- Uncovered spaces: 7
Features
- Levels: One
- Stories: 1
- Entry location: Front
- Patio & porch: Rear Porch, Concrete, Covered, Front Porch, Open, Patio, See Remarks
- Pool features: None
- Has spa: Yes
- Spa features: Bath, See Remarks
- Fencing: Good Condition,Privacy,See Remarks
- Has view: Yes
- View description: Neighborhood
Lot
- Size: 10,100 sqft
- Features: Back Yard, Corner Lot, Front Yard, Garden, Sprinklers In Front, Lawn, Landscaped, Level, Near Park, Near Public Transit, Paved, Sprinkler System, Yard
Details
- Parcel number: 1622321800
- Zoning: R-1:SINGLE FAM-RES
- Special conditions: Standard
Construction
Type & style
- Home type: SingleFamily
- Property subtype: Single Family Residence
Materials
- Foundation: Concrete Perimeter
- Roof: Composition
Condition
- Turnkey
- Year built: 1962
Utilities & green energy
- Sewer: Public Sewer
Community & neighborhood
Security
- Security features: Security System, 24 Hour Security, Security Lights
Community
- Community features: Biking, Curbs, Hiking, Street Lights, Suburban, Sidewalks, Park
Location
- Region: Vista
Other
Other facts
- Listing terms: Cash,Conventional
- Road surface type: Paved
Price history
| Date | Event | Price |
|---|---|---|
| 6/11/2025 | Sold | $975,000+5.4%$666/sqft |
Source: | ||
| 5/8/2025 | Pending sale | $925,000$632/sqft |
Source: | ||
| 5/2/2025 | Listed for sale | $925,000+129%$632/sqft |
Source: | ||
| 3/15/2019 | Sold | $404,000+1.3%$276/sqft |
Source: Public Record Report a problem | ||
| 6/4/2015 | Sold | $399,000-0.2%$273/sqft |
Source: Public Record Report a problem | ||
Public tax history
| Year | Property taxes | Tax assessment |
|---|---|---|
| 2025 | $6,140 +5.3% | $479,528 +2% |
| 2024 | $5,832 +2.2% | $470,127 +2% |
| 2023 | $5,709 +0.2% | $460,909 +2% |
Find assessor info on the county website
Neighborhood: 92083
Nearby schools
GreatSchools rating
- 6/10Grapevine Elementary SchoolGrades: K-5Distance: 0.1 mi
- 4/10Madison Middle SchoolGrades: 6-8Distance: 1.9 mi
- 7/10Rancho Buena Vista High SchoolGrades: 9-12Distance: 3 mi
Get a cash offer in 3 minutes
Find out how much your home could sell for in as little as 3 minutes with a no-obligation cash offer.
Estimated market value
$970,100
Get a cash offer in 3 minutes
Find out how much your home could sell for in as little as 3 minutes with a no-obligation cash offer.
Estimated market value
$970,100

