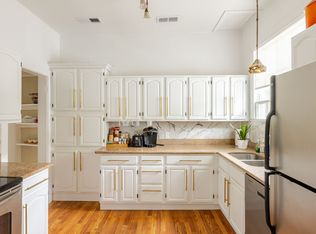INCLUDES ONSITE CLIMATE CONTROLLED STORAGE AND MONTHLY CLEANING! PREMIER PRIVATE PARKING WITH CONCRETE WALLS ON EITHER SIDE OF PARKING SPACE & ADJACENT TO ELEVATOR.
Beautiful 6th floor condo rental at San Marco Place! This luxurious 1 bedroom 1 bathroom condo unit has a spacious floor plan and provides sweeping views of the St. John's River, San Marco and the Southbank skyline. It offers granite counter tops, stainless steel appliances, one assigned parking spaces in the gated garage & a storage unit. Washer and dryer available as well!
Common amenities include: gym,club house, pool, hot tub, sauna, tennis courts, and billiards. From San Marco Place you're within walking distance or a short drive to the historic San Marco restaurants and boutiques. Just across the street you'll find such restaurants as Ruth's Chris, Chart House, BB's, Sake House. Across the street is the River Ferry taking you to Jaguar games or the arts market. Limited availability for high rise condos!
Condo for rent
$1,795/mo
1478 Riverplace Blvd APT 601, Jacksonville, FL 32207
1beds
1,143sqft
Price may not include required fees and charges.
Condo
Available now
-- Pets
Central air, electric
Electric dryer hookup laundry
1 Garage space parking
Central
What's special
Granite counter topsPrivate parkingAssigned parking spacesStainless steel appliancesGated garage
- 2 days
- on Zillow |
- -- |
- -- |
Travel times
Looking to buy when your lease ends?
See how you can grow your down payment with up to a 6% match & 4.15% APY.
Facts & features
Interior
Bedrooms & bathrooms
- Bedrooms: 1
- Bathrooms: 1
- Full bathrooms: 1
Heating
- Central
Cooling
- Central Air, Electric
Appliances
- Included: Dishwasher, Disposal, Microwave, Oven
- Laundry: Electric Dryer Hookup, Hookups, Lower Level, Washer Hookup
Features
- Open Floorplan, Primary Bathroom -Tub with Separate Shower, Sauna, Storage, View
Interior area
- Total interior livable area: 1,143 sqft
Property
Parking
- Total spaces: 1
- Parking features: Assigned, Garage, Covered
- Has garage: Yes
- Details: Contact manager
Features
- Stories: 1
- Exterior features: Contact manager
- Has spa: Yes
- Spa features: Hottub Spa, Sauna
- Has view: Yes
- View description: City View
Details
- Parcel number: 0804051060
Construction
Type & style
- Home type: Condo
- Architectural style: Spanish
- Property subtype: Condo
Condition
- Year built: 2007
Utilities & green energy
- Utilities for property: Garbage
Community & HOA
Community
- Features: Clubhouse, Fitness Center
HOA
- Amenities included: Fitness Center, Sauna
Location
- Region: Jacksonville
Financial & listing details
- Lease term: 12 Months
Price history
| Date | Event | Price |
|---|---|---|
| 8/20/2025 | Listed for rent | $1,795$2/sqft |
Source: realMLS #2072115 | ||
| 8/1/2025 | Listing removed | $1,795$2/sqft |
Source: realMLS #2072115 | ||
| 6/11/2025 | Listed for rent | $1,795$2/sqft |
Source: realMLS #2072115 | ||
| 6/1/2025 | Listing removed | $1,795$2/sqft |
Source: realMLS #2072115 | ||
| 5/9/2025 | Price change | $1,795-3%$2/sqft |
Source: realMLS #2072115 | ||
Neighborhood: Southbank
There are 3 available units in this apartment building
![[object Object]](https://photos.zillowstatic.com/fp/226a26555cd1f44592129fdf0b17592d-p_i.jpg)
