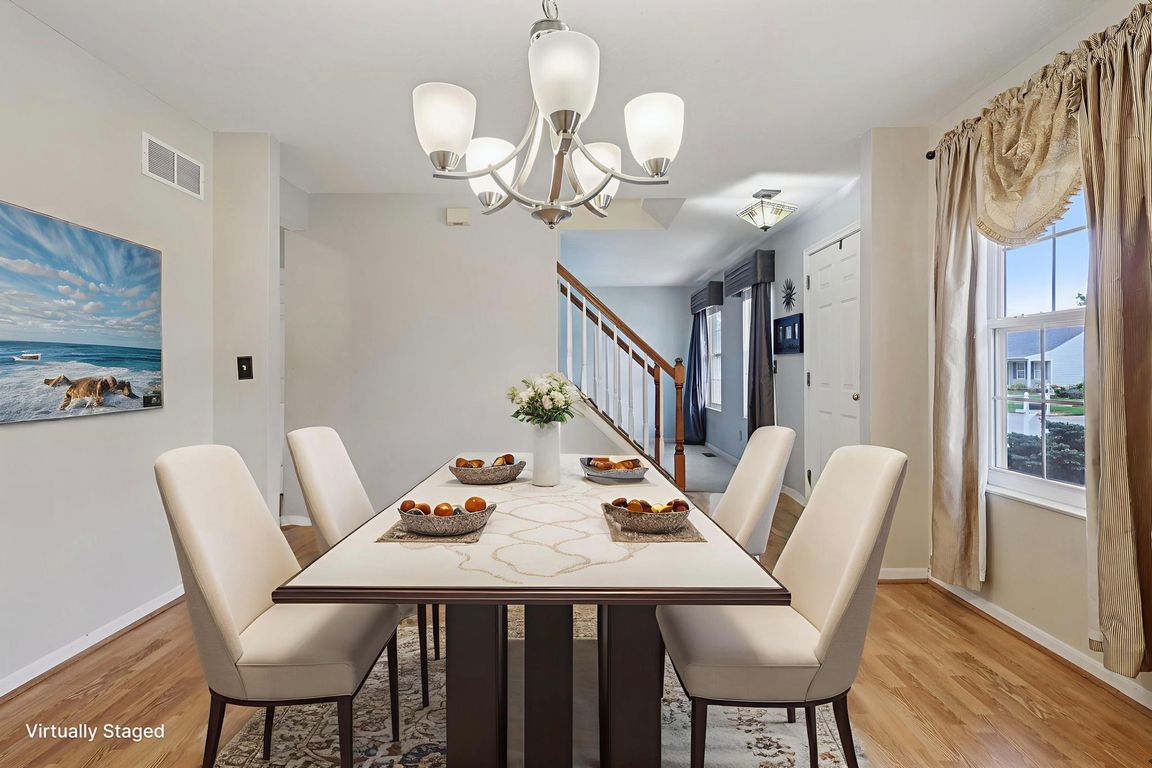Open: Sun 12pm-1:30pm

For sale
$400,000
4beds
3,041sqft
1478 Stableview Cir, Maineville, OH 45039
4beds
3,041sqft
Single family residence
Built in 2003
8,041 sqft
2 Attached garage spaces
$132 price/sqft
$300 annually HOA fee
What's special
Open floor planBeautiful viewsAmazing green spaceBright morning room bump-outSpacious kitchen
Welcome to this updated 4-bedroom, 3.5-bath home in the desirable Butterfield Park neighborhood! Enjoy an open floor plan with a bright morning room bump-out and newer carpet throughout. The spacious kitchen and living areas are perfect for entertaining, while the fully finished basement with a full bathroom offers extra living space. ...
- 1 day |
- 349 |
- 16 |
Source: Cincy MLS,MLS#: 1860282 Originating MLS: Cincinnati Area Multiple Listing Service
Originating MLS: Cincinnati Area Multiple Listing Service
Travel times
Family Room
Kitchen
Primary Bedroom
Zillow last checked: 8 hours ago
Listing updated: November 07, 2025 at 07:27pm
Listed by:
Oscar A Asesyan 513-800-9299,
Coldwell Banker Realty 513-891-8500
Source: Cincy MLS,MLS#: 1860282 Originating MLS: Cincinnati Area Multiple Listing Service
Originating MLS: Cincinnati Area Multiple Listing Service

Facts & features
Interior
Bedrooms & bathrooms
- Bedrooms: 4
- Bathrooms: 4
- Full bathrooms: 3
- 1/2 bathrooms: 1
Primary bedroom
- Features: Bath Adjoins, Walk-In Closet(s), Wall-to-Wall Carpet
- Level: Second
- Area: 192
- Dimensions: 16 x 12
Bedroom 2
- Level: Second
- Area: 121
- Dimensions: 11 x 11
Bedroom 3
- Level: Second
- Area: 121
- Dimensions: 11 x 11
Bedroom 4
- Level: Second
- Area: 130
- Dimensions: 13 x 10
Bedroom 5
- Area: 0
- Dimensions: 0 x 0
Primary bathroom
- Features: Shower
Bathroom 1
- Features: Full
- Level: Second
Bathroom 2
- Features: Full
- Level: Second
Bathroom 3
- Features: Full
- Level: Lower
Bathroom 4
- Features: Partial
- Level: First
Dining room
- Features: Chandelier, Walkout, Wood Floor
- Level: First
- Area: 143
- Dimensions: 13 x 11
Family room
- Features: Walkout, Wood Floor
- Area: 288
- Dimensions: 18 x 16
Kitchen
- Features: Pantry, Eat-in Kitchen, Wood Cabinets, Wood Floor
- Area: 132
- Dimensions: 12 x 11
Living room
- Features: Wall-to-Wall Carpet
- Area: 143
- Dimensions: 13 x 11
Office
- Area: 0
- Dimensions: 0 x 0
Heating
- Forced Air, Gas
Cooling
- Central Air
Appliances
- Included: Dishwasher, Dryer, Disposal, Microwave, Oven/Range, Refrigerator, Washer, Water Softener, Gas Water Heater
- Laundry: Laundry Chute
Features
- Ceiling Fan(s), Recessed Lighting
- Doors: Multi Panel Doors
- Windows: Vinyl, Insulated Windows
- Basement: Full,Finished,WW Carpet
Interior area
- Total structure area: 3,041
- Total interior livable area: 3,041 sqft
Video & virtual tour
Property
Parking
- Total spaces: 2
- Parking features: Driveway, Garage Door Opener
- Attached garage spaces: 2
- Has uncovered spaces: Yes
Features
- Levels: Two
- Stories: 2
- Has view: Yes
- View description: Park/Greenbelt
Lot
- Size: 8,041.18 Square Feet
- Features: Less than .5 Acre
- Topography: Cleared
Details
- Parcel number: 1609460015
- Zoning description: Residential
- Other equipment: Sump Pump
Construction
Type & style
- Home type: SingleFamily
- Architectural style: Colonial
- Property subtype: Single Family Residence
Materials
- Vinyl Siding
- Foundation: Concrete Perimeter
- Roof: Shingle
Condition
- New construction: No
- Year built: 2003
Utilities & green energy
- Gas: Natural
- Sewer: Public Sewer
- Water: Public
Community & HOA
Community
- Security: Smoke Alarm
- Subdivision: Butterfield Park
HOA
- Has HOA: Yes
- HOA fee: $300 annually
Location
- Region: Maineville
Financial & listing details
- Price per square foot: $132/sqft
- Tax assessed value: $311,570
- Annual tax amount: $4,862
- Date on market: 11/7/2025
- Listing terms: No Special Financing