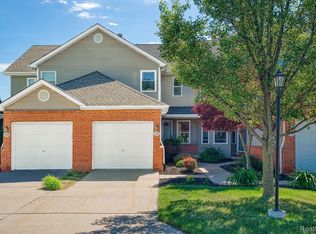Sold for $260,000 on 07/10/25
$260,000
1478 Steeplechase Ct #67, Howell, MI 48843
3beds
2,163sqft
Townhouse
Built in 1990
-- sqft lot
$260,300 Zestimate®
$120/sqft
$2,415 Estimated rent
Home value
$260,300
$245,000 - $276,000
$2,415/mo
Zestimate® history
Loading...
Owner options
Explore your selling options
What's special
Don't Miss Out on This Incredible Condo!
Welcome to easy living in this super clean, beautifully maintained 2-story condo offering just shy of 1,600 sq ft of bright, open space! Featuring 3 large bedrooms (two with walk-in closets!), 3.5 baths, and a sunny great room perfect for relaxing or entertaining. Step outside to your private deck and patio—ideal for your morning coffee while you watch the bunnies hop by!
The finished basement adds even more living space with its own kitchenette (electric range + bar fridge included!), full bath, and entrance to the patio—perfect for guests or cozy nights enjoying the sunset. You'll love the primary suite with soaring vaulted ceilings and tons of natural light.
Nestled at the end of a quiet cul-de-sac with great neighbors and lush natural views, you'll feel tucked away while still being minutes from downtown Howell, I-96, shopping galore, and the outlet mall. Plus, enjoy your own flower beds if you love to garden!
Pets are welcome (2 max, with size restrictions) and there’s a roomy one-car garage with plenty of extra storage space. Bonus! The seller is including a one-year home warranty for the buyer—because life happens, and you deserve peace of mind!
This spacious condo lives like a single-family home but offers all the easy maintenance of condo living. Don't let this one slip away—schedule your private tour today and fall in love!
Zillow last checked: 8 hours ago
Listing updated: September 10, 2025 at 02:45pm
Listed by:
Margaret Lauinger 517-304-2476,
RE/MAX Platinum
Bought with:
Jeffery M Willis, 6501393527
Coldwell Banker Town & Country
Source: Realcomp II,MLS#: 20250029736
Facts & features
Interior
Bedrooms & bathrooms
- Bedrooms: 3
- Bathrooms: 4
- Full bathrooms: 3
- 1/2 bathrooms: 1
Primary bedroom
- Level: Second
- Area: 180
- Dimensions: 12 x 15
Bedroom
- Level: Second
- Area: 100
- Dimensions: 10 x 10
Bedroom
- Level: Second
- Area: 120
- Dimensions: 12 x 10
Primary bathroom
- Level: Second
- Area: 90
- Dimensions: 10 x 9
Other
- Level: Basement
- Area: 84
- Dimensions: 12 x 7
Other
- Level: Second
- Area: 50
- Dimensions: 10 x 5
Other
- Level: Entry
- Area: 25
- Dimensions: 5 x 5
Other
- Level: Entry
- Area: 81
- Dimensions: 9 x 9
Family room
- Level: Basement
- Area: 285
- Dimensions: 15 x 19
Great room
- Level: Entry
- Area: 270
- Dimensions: 15 x 18
Kitchen
- Level: Entry
- Area: 90
- Dimensions: 10 x 9
Other
- Level: Basement
- Area: 54
- Dimensions: 6 x 9
Laundry
- Level: Second
- Area: 25
- Dimensions: 5 x 5
Heating
- Forced Air, Natural Gas
Cooling
- Ceiling Fans, Central Air
Appliances
- Included: Bar Fridge, Dishwasher, Disposal, Dryer, Free Standing Electric Oven, Free Standing Electric Range, Free Standing Refrigerator, Microwave, Washer, Water Softener Owned
- Laundry: Electric Dryer Hookup, Laundry Room
Features
- Entrance Foyer, Jetted Tub, Programmable Thermostat
- Basement: Bath Stubbed,Finished,Full,Walk Out Access
- Has fireplace: Yes
- Fireplace features: Gas, Great Room
Interior area
- Total interior livable area: 2,163 sqft
- Finished area above ground: 1,563
- Finished area below ground: 600
Property
Parking
- Total spaces: 1
- Parking features: One Car Garage, Attached, Direct Access, Driveway, Electricityin Garage, Garage Faces Front, Garage Door Opener
- Attached garage spaces: 1
Features
- Levels: Two
- Stories: 2
- Entry location: GroundLevelwSteps
- Patio & porch: Deck, Patio
Details
- Parcel number: 0627303067
- Special conditions: Short Sale No,Standard
Construction
Type & style
- Home type: Townhouse
- Architectural style: Townhouse
- Property subtype: Townhouse
Materials
- Brick, Vinyl Siding
- Foundation: Basement, Poured
- Roof: Asphalt
Condition
- New construction: No
- Year built: 1990
Details
- Warranty included: Yes
Utilities & green energy
- Sewer: Public Sewer
- Water: Public
Community & neighborhood
Location
- Region: Howell
HOA & financial
HOA
- Has HOA: Yes
- HOA fee: $291 monthly
- Services included: Maintenance Grounds, Other, Snow Removal, Trash
- Association phone: 810-715-5310
Other
Other facts
- Listing agreement: Exclusive Right To Sell
- Listing terms: Cash,Conventional
Price history
| Date | Event | Price |
|---|---|---|
| 7/10/2025 | Sold | $260,000-1.8%$120/sqft |
Source: | ||
| 6/16/2025 | Pending sale | $264,900$122/sqft |
Source: | ||
| 6/12/2025 | Listed for sale | $264,900$122/sqft |
Source: | ||
| 5/18/2025 | Pending sale | $264,900$122/sqft |
Source: | ||
| 5/12/2025 | Price change | $264,900-2.9%$122/sqft |
Source: | ||
Public tax history
Tax history is unavailable.
Neighborhood: 48843
Nearby schools
GreatSchools rating
- 5/10Challenger Elementary SchoolGrades: K-5Distance: 1.4 mi
- 6/10Highlander Way Middle SchoolGrades: 6-8Distance: 0.9 mi
- 8/10Howell High SchoolGrades: 9-12Distance: 1.2 mi

Get pre-qualified for a loan
At Zillow Home Loans, we can pre-qualify you in as little as 5 minutes with no impact to your credit score.An equal housing lender. NMLS #10287.
Sell for more on Zillow
Get a free Zillow Showcase℠ listing and you could sell for .
$260,300
2% more+ $5,206
With Zillow Showcase(estimated)
$265,506