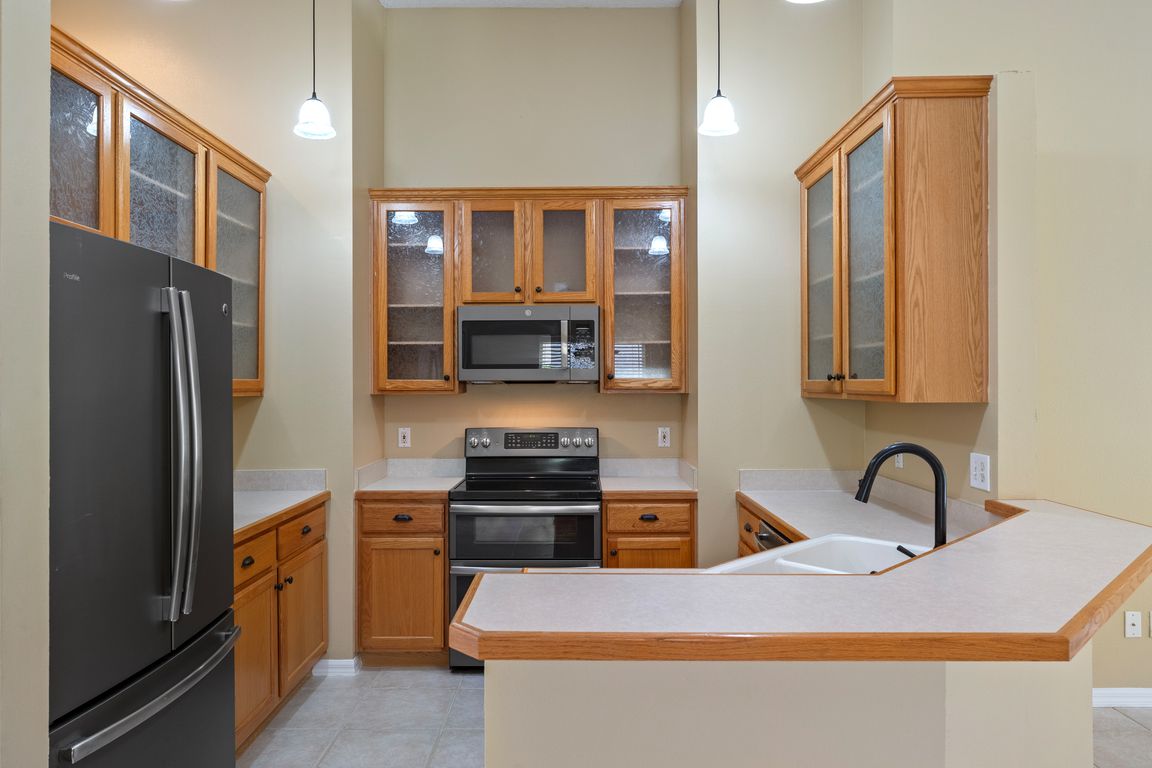
For salePrice cut: $10K (7/25)
$499,000
3beds
1,934sqft
14780 Hartford Run Dr, Orlando, FL 32828
3beds
1,934sqft
Single family residence
Built in 1999
5,955 sqft
2 Attached garage spaces
$258 price/sqft
$239 monthly HOA fee
What's special
Junior olympic-size swimming poolBasketball courtsScreened-in lanaiEn suite bathFour lighted tennis courtsSpacious family roomBeautiful florida-style home
One or more photo(s) has been virtually staged. Welcome to 14780 Hartford Run Drive — a beautiful Florida-style home tucked inside the sought-after 24-hour guard-gated community of Stoneybrook East in Orlando. *** Home is Virtually Staged This move-in-ready residence offers 3 bedrooms, 2 bathrooms, a dedicated office, ...
- 96 days
- on Zillow |
- 528 |
- 20 |
Likely to sell faster than
Source: Stellar MLS,MLS#: O6309748 Originating MLS: Orlando Regional
Originating MLS: Orlando Regional
Travel times
Kitchen
Living Room
Primary Bedroom
Zillow last checked: 7 hours ago
Listing updated: August 24, 2025 at 10:41am
Listing Provided by:
Chris Creegan 407-622-1111,
CREEGAN GROUP 407-622-1111,
Mike Miskiv 407-430-3535,
CREEGAN GROUP
Source: Stellar MLS,MLS#: O6309748 Originating MLS: Orlando Regional
Originating MLS: Orlando Regional

Facts & features
Interior
Bedrooms & bathrooms
- Bedrooms: 3
- Bathrooms: 2
- Full bathrooms: 2
Rooms
- Room types: Attic, Den/Library/Office, Family Room, Dining Room, Living Room, Utility Room
Primary bedroom
- Description: Room8
- Features: Ceiling Fan(s), No Closet
- Level: First
- Area: 258.62 Square Feet
- Dimensions: 13.4x19.3
Bedroom 2
- Description: Room10
- Features: Ceiling Fan(s), Built-in Closet
- Level: First
- Area: 96.57 Square Feet
- Dimensions: 9.11x10.6
Bedroom 3
- Description: Room11
- Features: Ceiling Fan(s), Built-in Closet
- Level: First
- Area: 96.57 Square Feet
- Dimensions: 9.11x10.6
Primary bathroom
- Description: Room9
- Features: Bath With Whirlpool, En Suite Bathroom, Sunken Shower, Tub with Separate Shower Stall, Water Closet/Priv Toilet, Walk-In Closet(s)
- Level: First
- Area: 113.03 Square Feet
- Dimensions: 8.9x12.7
Bathroom 2
- Description: Room12
- Features: No Closet
- Level: First
- Area: 40 Square Feet
- Dimensions: 5x8
Balcony porch lanai
- Description: Room6
- Features: Ceiling Fan(s), No Closet
- Level: First
- Area: 312.43 Square Feet
- Dimensions: 19.9x15.7
Dining room
- Description: Room3
- Features: Other, No Closet
- Level: First
- Area: 70.15 Square Feet
- Dimensions: 6.1x11.5
Family room
- Description: Room5
- Features: Ceiling Fan(s), No Closet
- Level: First
- Area: 217.58 Square Feet
- Dimensions: 15.11x14.4
Foyer
- Description: Room1
- Features: No Closet
- Level: First
- Area: 15.55 Square Feet
- Dimensions: 3.11x5
Kitchen
- Description: Room4
- Features: Breakfast Bar, Dual Sinks, Pantry, No Closet
- Level: First
- Area: 163.56 Square Feet
- Dimensions: 17.4x9.4
Living room
- Description: Room2
- Features: No Closet
- Level: First
- Area: 144.28 Square Feet
- Dimensions: 11.09x13.01
Office
- Description: Room7
- Features: Ceiling Fan(s), No Closet
- Level: First
- Area: 101.1 Square Feet
- Dimensions: 10.11x10
Heating
- Central, Electric, Heat Pump
Cooling
- Central Air
Appliances
- Included: Convection Oven, Dishwasher, Disposal, Dryer, Electric Water Heater, Microwave, Range, Refrigerator, Washer
- Laundry: Electric Dryer Hookup, Inside, Laundry Room, Washer Hookup
Features
- Ceiling Fan(s), Eating Space In Kitchen, High Ceilings, Kitchen/Family Room Combo, Living Room/Dining Room Combo, Open Floorplan, Primary Bedroom Main Floor, Solid Surface Counters, Solid Wood Cabinets, Thermostat, Walk-In Closet(s)
- Flooring: Carpet, Ceramic Tile
- Doors: French Doors
- Windows: Blinds, Window Treatments
- Has fireplace: No
Interior area
- Total structure area: 2,574
- Total interior livable area: 1,934 sqft
Video & virtual tour
Property
Parking
- Total spaces: 2
- Parking features: Driveway, Garage Door Opener, Golf Cart Parking, On Street, Other, Oversized
- Attached garage spaces: 2
- Has uncovered spaces: Yes
- Details: Garage Dimensions: 18x22
Features
- Levels: One
- Stories: 1
- Patio & porch: Covered, Deck, Rear Porch, Screened
- Exterior features: Irrigation System, Lighting, Private Mailbox, Rain Gutters, Sidewalk
Lot
- Size: 5,955 Square Feet
- Features: Conservation Area, Landscaped, Sidewalk
- Residential vegetation: Mature Landscaping, Trees/Landscaped
Details
- Parcel number: 312301198214020
- Zoning: P-D
- Special conditions: None
Construction
Type & style
- Home type: SingleFamily
- Architectural style: Custom,Florida
- Property subtype: Single Family Residence
Materials
- Block, Concrete, Stucco
- Foundation: Slab
- Roof: Shingle
Condition
- Completed
- New construction: No
- Year built: 1999
Utilities & green energy
- Sewer: None
- Water: None
- Utilities for property: BB/HS Internet Available, Cable Available, Electricity Available, Electricity Connected, Fiber Optics, Phone Available, Public, Sewer Available, Sewer Connected, Sprinkler Recycled, Street Lights, Water Available, Water Connected
Green energy
- Water conservation: Irrigation-Reclaimed Water
Community & HOA
Community
- Features: Clubhouse, Fitness Center, Gated Community - Guard, Golf Carts OK, Golf, Park, Playground, Pool, Sidewalks, Tennis Court(s)
- Security: Fire Alarm, Gated Community, Security System, Smoke Detector(s), Touchless Entry
- Subdivision: STONEYBROOK
HOA
- Has HOA: Yes
- Amenities included: Basketball Court, Clubhouse, Fitness Center, Gated, Golf Course, Maintenance, Playground, Pool, Recreation Facilities, Tennis Court(s)
- Services included: 24-Hour Guard, Common Area Taxes, Community Pool, Pool Maintenance, Private Road
- HOA fee: $239 monthly
- HOA name: STONEYBROOK EAST/Debra Zimmerman
- HOA phone: 407-249-7010
- Pet fee: $0 monthly
Location
- Region: Orlando
Financial & listing details
- Price per square foot: $258/sqft
- Tax assessed value: $398,733
- Annual tax amount: $2,616
- Date on market: 5/21/2025
- Listing terms: Cash,Conventional,FHA,VA Loan
- Ownership: Fee Simple
- Total actual rent: 0
- Electric utility on property: Yes
- Road surface type: Paved, Asphalt