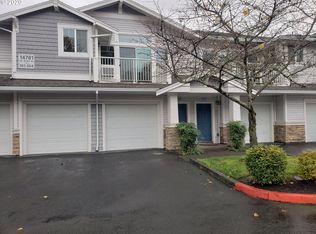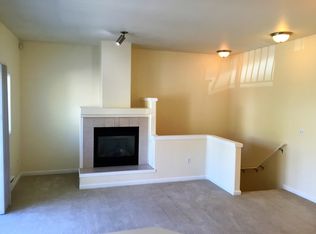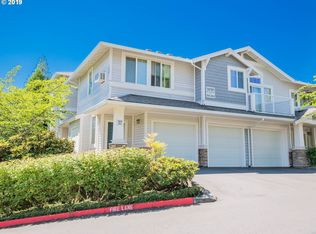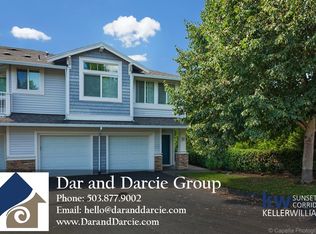Lots of Light in Upper Floor Condo with Single Level Living in Desirable Murrayhill Location! Open Floor Plan with High Ceilings throughout Living Rm, Dining Area, & Master Suite. Living Rm Features Gas Fireplace & Access to Balcony with a Territorial View. Large Open Kitchen adjacent to Dining Area. Spacious Master includes Walk-In Closet, Dual Sinks & Soak Tub. Wall A/C units keep it Cool. Close to Shopping, Restaurants, Mass Transit
This property is off market, which means it's not currently listed for sale or rent on Zillow. This may be different from what's available on other websites or public sources.



