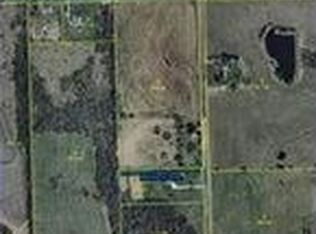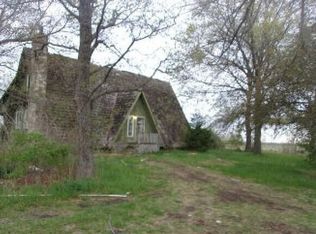Sold
Price Unknown
14783 Wellman Rd, Winchester, KS 66097
3beds
1,325sqft
Single Family Residence
Built in 1994
3.92 Acres Lot
$275,500 Zestimate®
$--/sqft
$1,666 Estimated rent
Home value
$275,500
Estimated sales range
Not available
$1,666/mo
Zestimate® history
Loading...
Owner options
Explore your selling options
What's special
BACK ON MARKET! NEW PRESSURE TANK FOR WELL. Escape to the peaceful country life with this beautiful 3-bedroom (4th non-conforming), 2-bath home set on just under 4 acres. Located on paved roads for easy access, this property offers both tranquility and convenience. The main level is bathed in natural light, featuring an open layout and plenty of space to entertain. You'll appreciate the convenience of the laundry room and attached garage on the main floor. The finished walkout basement includes a full bath and a 4th non-conforming bedroom, perfect for use as a craft room, home office, or a cozy man cave to enjoy the big game. This property is ideal for those looking to create a family compound or raise animals, with plenty of space to grow and play. If you're dreaming of a quiet, spacious retreat with modern comforts and room to expand, this home is perfect for you. Don't miss out on this country gem!
Zillow last checked: 8 hours ago
Listing updated: July 01, 2025 at 03:39pm
Listing Provided by:
Ray Homes KC Team 913-449-2555,
Compass Realty Group,
Kristy Martinez 660-890-4031,
Compass Realty Group
Bought with:
Jen Spilker, SP00238801
Keller Williams Realty Partners Inc.
Source: Heartland MLS as distributed by MLS GRID,MLS#: 2531103
Facts & features
Interior
Bedrooms & bathrooms
- Bedrooms: 3
- Bathrooms: 2
- Full bathrooms: 2
Bedroom 1
- Level: Main
- Dimensions: 14 x 10
Bedroom 2
- Level: Main
- Dimensions: 10 x 10
Bedroom 3
- Level: Basement
- Dimensions: 14 x 11
Bonus room
- Level: Basement
- Dimensions: 13 x 11
Bonus room
- Level: Basement
- Dimensions: 10 x 8
Kitchen
- Level: Main
- Dimensions: 20 x 10
Laundry
- Level: Main
- Dimensions: 6 x 4
Living room
- Level: Main
- Dimensions: 18 x 13
Utility room
- Level: Basement
- Dimensions: 14 x 10
Heating
- Forced Air, Propane
Cooling
- Electric
Appliances
- Included: Dishwasher, Disposal, Humidifier, Refrigerator, Built-In Electric Oven, Water Softener
- Laundry: Main Level, Off The Kitchen
Features
- Central Vacuum, Pantry
- Flooring: Carpet, Vinyl
- Windows: Storm Window(s)
- Basement: Walk-Out Access
- Has fireplace: No
Interior area
- Total structure area: 1,325
- Total interior livable area: 1,325 sqft
- Finished area above ground: 888
- Finished area below ground: 437
Property
Parking
- Total spaces: 1
- Parking features: Attached
- Attached garage spaces: 1
Features
- Patio & porch: Patio
- Fencing: Other
Lot
- Size: 3.92 Acres
Details
- Additional structures: Barn(s)
- Parcel number: 0973500000004010
Construction
Type & style
- Home type: SingleFamily
- Architectural style: Traditional
- Property subtype: Single Family Residence
Materials
- Frame, Vinyl Siding
- Roof: Composition
Condition
- Year built: 1994
Utilities & green energy
- Sewer: Septic Tank
- Water: Well
Community & neighborhood
Location
- Region: Winchester
- Subdivision: Winchester
Other
Other facts
- Listing terms: Cash,Conventional,FHA,VA Loan
- Ownership: Private
- Road surface type: Paved
Price history
| Date | Event | Price |
|---|---|---|
| 6/30/2025 | Sold | -- |
Source: | ||
| 6/3/2025 | Pending sale | $275,000$208/sqft |
Source: | ||
| 5/30/2025 | Price change | $275,000-1.8%$208/sqft |
Source: | ||
| 5/19/2025 | Listed for sale | $280,000$211/sqft |
Source: | ||
| 5/10/2025 | Listing removed | $280,000$211/sqft |
Source: | ||
Public tax history
| Year | Property taxes | Tax assessment |
|---|---|---|
| 2025 | -- | $31,418 +1.8% |
| 2024 | -- | $30,854 +5.8% |
| 2023 | -- | $29,172 +15.7% |
Find assessor info on the county website
Neighborhood: 66097
Nearby schools
GreatSchools rating
- 4/10Jefferson County North Elem/Middle SchoolGrades: PK-8Distance: 7.6 mi
- 5/10Jefferson Co North High SchoolGrades: 9-12Distance: 0.7 mi
Schools provided by the listing agent
- Middle: Jefferson Co North
- High: Jefferson Co North
Source: Heartland MLS as distributed by MLS GRID. This data may not be complete. We recommend contacting the local school district to confirm school assignments for this home.

