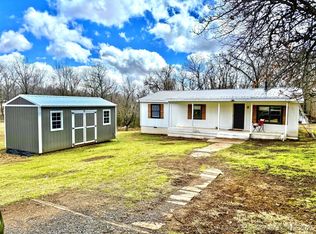Sold for $137,000 on 10/24/25
Zestimate®
$137,000
14784 W 806th Rd, Tahlequah, OK 74464
3beds
1,429sqft
Single Family Residence
Built in 1982
2.5 Acres Lot
$137,000 Zestimate®
$96/sqft
$1,585 Estimated rent
Home value
$137,000
Estimated sales range
Not available
$1,585/mo
Zestimate® history
Loading...
Owner options
Explore your selling options
What's special
Nestled among mature trees on 2.5 peaceful, wooded acres, this brick ranch offers privacy, space, and endless potential. The shaded front yard and fenced area create a welcoming country feel, while the surrounding trees provide year-round beauty. The home is an investors dream making it an ideal opportunity for those ready to add their personal touch and vision. Whether you dream of a cozy woodland retreat, a hobby farm, or a quiet place to call home, this property provides the space and setting to make it happen. Conveniently located yet tucked away in nature, it's the perfect blend of seclusion and accessibility. Property being sold AS IS. Owner/agent
Zillow last checked: 8 hours ago
Listing updated: October 28, 2025 at 07:35am
Listed by:
Amanda Elliott 918-978-1988,
Hearth Homes Realty
Bought with:
Susan Littlejohn, 147313
C21/Wright Real Estate
Source: MLS Technology, Inc.,MLS#: 2535129 Originating MLS: MLS Technology
Originating MLS: MLS Technology
Facts & features
Interior
Bedrooms & bathrooms
- Bedrooms: 3
- Bathrooms: 2
- Full bathrooms: 2
Primary bedroom
- Description: Master Bedroom,Private Bath,Walk-in Closet
- Level: First
Bedroom
- Description: Bedroom,No Bath,Walk-in Closet
- Level: First
Bedroom
- Description: Bedroom,No Bath,Walk-in Closet
- Level: First
Primary bathroom
- Description: Master Bath,Full Bath,Shower Only
- Level: First
Bathroom
- Description: Hall Bath,Bathtub,Full Bath
- Level: First
Den
- Description: Den/Family Room,Fireplace
- Level: First
Dining room
- Description: Dining Room,Formal
- Level: First
Kitchen
- Description: Kitchen,Country
- Level: First
Living room
- Description: Living Room,Fireplace
- Level: First
Utility room
- Description: Utility Room,Garage
- Level: First
Heating
- Central, Electric
Cooling
- Central Air
Appliances
- Included: Built-In Oven, Cooktop, Dishwasher, Electric Water Heater, Disposal, Oven, Range
- Laundry: Washer Hookup, Electric Dryer Hookup
Features
- Laminate Counters, Cable TV, Ceiling Fan(s), Electric Oven Connection, Electric Range Connection, Programmable Thermostat
- Flooring: Concrete, Laminate
- Doors: Storm Door(s)
- Windows: Vinyl, Insulated Windows
- Basement: None
- Number of fireplaces: 1
- Fireplace features: Gas Starter, Wood Burning
Interior area
- Total structure area: 1,429
- Total interior livable area: 1,429 sqft
Property
Parking
- Total spaces: 4
- Parking features: Carport, Detached, Garage, Garage Faces Rear, Shelves
- Garage spaces: 4
- Has carport: Yes
Features
- Levels: One
- Stories: 1
- Patio & porch: Covered, Patio, Porch
- Exterior features: Dirt Driveway, Other, Rain Gutters, Satellite Dish
- Pool features: None
- Fencing: Barbed Wire,Chain Link,Full
Lot
- Size: 2.50 Acres
- Features: Pond on Lot, Wooded
Details
- Additional structures: None
- Parcel number: 00002316N21E005800
Construction
Type & style
- Home type: SingleFamily
- Property subtype: Single Family Residence
Materials
- Brick, HardiPlank Type, Wood Frame
- Foundation: Slab
- Roof: Asphalt,Fiberglass
Condition
- Year built: 1982
Utilities & green energy
- Sewer: Septic Tank
- Water: Rural
- Utilities for property: Cable Available, Electricity Available, Phone Available, Water Available
Green energy
- Energy efficient items: Windows
Community & neighborhood
Security
- Security features: No Safety Shelter
Community
- Community features: Gutter(s)
Location
- Region: Tahlequah
- Subdivision: Cherokee Co Unplatted
Other
Other facts
- Listing terms: FHA 203(k),FHA,Other,Special Funding
Price history
| Date | Event | Price |
|---|---|---|
| 10/24/2025 | Sold | $137,000-14.4%$96/sqft |
Source: | ||
| 10/3/2025 | Pending sale | $160,000$112/sqft |
Source: | ||
| 9/30/2025 | Price change | $160,000-3%$112/sqft |
Source: | ||
| 9/22/2025 | Price change | $165,000-2.9%$115/sqft |
Source: | ||
| 8/11/2025 | Listed for sale | $170,000$119/sqft |
Source: | ||
Public tax history
| Year | Property taxes | Tax assessment |
|---|---|---|
| 2024 | $667 +5.9% | $9,384 +6.1% |
| 2023 | $630 +2.4% | $8,846 +3% |
| 2022 | $615 +2.8% | $8,588 +3% |
Find assessor info on the county website
Neighborhood: 74464
Nearby schools
GreatSchools rating
- 5/10Woodall Public SchoolGrades: PK-8Distance: 2 mi
Schools provided by the listing agent
- Elementary: Woodall
- High: Woodall
- District: Woodall - Sch Dist (W12)
Source: MLS Technology, Inc.. This data may not be complete. We recommend contacting the local school district to confirm school assignments for this home.

Get pre-qualified for a loan
At Zillow Home Loans, we can pre-qualify you in as little as 5 minutes with no impact to your credit score.An equal housing lender. NMLS #10287.
