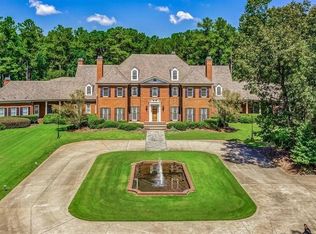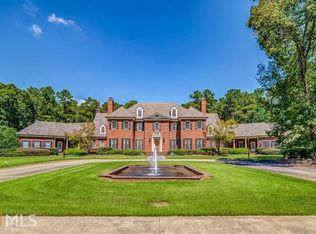Closed
$3,400,000
14785 E Bluff Rd, Milton, GA 30004
6beds
12,474sqft
Single Family Residence
Built in 2001
9.99 Acres Lot
$4,702,700 Zestimate®
$273/sqft
$5,104 Estimated rent
Home value
$4,702,700
$4.04M - $5.60M
$5,104/mo
Zestimate® history
Loading...
Owner options
Explore your selling options
What's special
Within the esteemed enclave of North Valley and heart of Milton, lies a masterpiece of luxury estate living, sprawling across an impressive expanse of +/- 10 acres. This Georgian all-brick mansion, epitomized by the Great Gatsby, is a monument to architectural finesse and unmatched refinement. Spanning more than 12,000 square feet, the estate presents an assemblage of magnificent living and entertaining spaces, crowned with 12-foot high ceilings, the highest quality of millwork and design, an illustrious slate roof, genuine copper gutters, and an elevator to gracefully ascend through its storied levels. Designed for the consummate host, the estate boasts a 54-foot swimming pool, complemented by two spas and a pool house with a kitchenette, setting the stage for gatherings of unmatched elegance and joy. At the heart of this splendid domain is a gourmet kitchen, a chef's dream, outfitted with triple islands, four dishwashers, four ovens, and a walk-in pantry, 2 fully equipped bar areas, poised to accommodate the most lavish of feasts and intimate gatherings alike. Inside guests are greeted by a dual staircase, a dome lighted ceiling, marble-tiled entryway, six fireplaces and an exquisite office space/cigar lounge, adorned with illuminated bookcases. Majestic living quarters, featuring a master suite on main, four grand bedrooms up, each with ensuite baths and walk-in closets, alongside a basement area exquisitely finished with a sauna, spa, and guest quarters. Outside youCOll find magnificently manicured grounds that promise solitude and a picturesque setting for outdoor entertaining. Within a locale that marries the tranquility of rural grandeur with the convenience of proximity to Milton and AlpharettaCOs plethora of amenities, this estate also features a four-car garage and ample additional parking, emphasizing the utmost in construction quality with a lens focused firmly on luxury and seclusion. This estate stands as an invitation to those of discerning taste, seeking a residence that not only promises, but delivers an unparalleled lifestyle of elegance and exclusivity.
Zillow last checked: 8 hours ago
Listing updated: July 18, 2025 at 02:00pm
Listed by:
Reid Casey II 678-951-1379,
Keller Williams Realty North Atlanta
Bought with:
Glennda Baker LeBlanc, 163632
Coldwell Banker Realty
Source: GAMLS,MLS#: 10276032
Facts & features
Interior
Bedrooms & bathrooms
- Bedrooms: 6
- Bathrooms: 9
- Full bathrooms: 7
- 1/2 bathrooms: 2
- Main level bathrooms: 1
- Main level bedrooms: 1
Dining room
- Features: Seats 12+
Kitchen
- Features: Breakfast Area, Breakfast Bar, Breakfast Room, Kitchen Island, Walk-in Pantry
Heating
- Central, Forced Air, Natural Gas
Cooling
- Central Air
Appliances
- Included: Dishwasher, Disposal, Double Oven, Microwave, Refrigerator
- Laundry: Mud Room
Features
- Double Vanity, Master On Main Level, Rear Stairs, Sauna, Walk-In Closet(s), Wet Bar
- Flooring: Hardwood
- Windows: Double Pane Windows
- Basement: Bath Finished,Crawl Space,Daylight,Exterior Entry,Finished,Interior Entry
- Number of fireplaces: 6
- Fireplace features: Family Room, Living Room, Master Bedroom
- Common walls with other units/homes: No Common Walls
Interior area
- Total structure area: 12,474
- Total interior livable area: 12,474 sqft
- Finished area above ground: 12,474
- Finished area below ground: 0
Property
Parking
- Parking features: Attached, Garage, Garage Door Opener, Side/Rear Entrance
- Has attached garage: Yes
Accessibility
- Accessibility features: Accessible Full Bath
Features
- Levels: Three Or More
- Stories: 3
- Patio & porch: Patio
- Has private pool: Yes
- Pool features: In Ground
- Fencing: Fenced
- Body of water: None
Lot
- Size: 9.99 Acres
- Features: Level, Private
- Residential vegetation: Wooded
Details
- Additional structures: Pool House
- Parcel number: 22 457106020189
Construction
Type & style
- Home type: SingleFamily
- Architectural style: Brick 4 Side,Traditional
- Property subtype: Single Family Residence
Materials
- Brick
- Roof: Slate
Condition
- Resale
- New construction: No
- Year built: 2001
Utilities & green energy
- Electric: 220 Volts
- Sewer: Septic Tank
- Water: Public
- Utilities for property: Cable Available, Electricity Available, Natural Gas Available, Phone Available, Underground Utilities, Water Available
Green energy
- Energy efficient items: Appliances, Insulation, Water Heater
Community & neighborhood
Security
- Security features: Gated Community, Smoke Detector(s)
Community
- Community features: None
Location
- Region: Milton
- Subdivision: North Valley
HOA & financial
HOA
- Has HOA: Yes
- HOA fee: $1,000 annually
- Services included: Maintenance Grounds, Other
Other
Other facts
- Listing agreement: Exclusive Right To Sell
Price history
| Date | Event | Price |
|---|---|---|
| 5/9/2024 | Sold | $3,400,000-6.8%$273/sqft |
Source: | ||
| 4/29/2024 | Pending sale | $3,650,000$293/sqft |
Source: | ||
| 3/27/2024 | Listed for sale | $3,650,000-18.9%$293/sqft |
Source: | ||
| 10/1/2023 | Listing removed | -- |
Source: | ||
| 3/14/2022 | Listing removed | $4,500,000$361/sqft |
Source: | ||
Public tax history
| Year | Property taxes | Tax assessment |
|---|---|---|
| 2024 | $64,831 -0.3% | $2,482,040 |
| 2023 | $65,005 +104.2% | $2,482,040 +105.1% |
| 2022 | $31,835 +8.1% | $1,210,000 -1.2% |
Find assessor info on the county website
Neighborhood: North Valley
Nearby schools
GreatSchools rating
- 8/10Birmingham Falls Elementary SchoolGrades: PK-5Distance: 2.1 mi
- 8/10Northwestern Middle SchoolGrades: 6-8Distance: 3.8 mi
- 9/10Cambridge High SchoolGrades: 9-12Distance: 2.5 mi
Schools provided by the listing agent
- Elementary: Birmingham Falls
- Middle: Northwestern
- High: Cambridge
Source: GAMLS. This data may not be complete. We recommend contacting the local school district to confirm school assignments for this home.
Get a cash offer in 3 minutes
Find out how much your home could sell for in as little as 3 minutes with a no-obligation cash offer.
Estimated market value$4,702,700
Get a cash offer in 3 minutes
Find out how much your home could sell for in as little as 3 minutes with a no-obligation cash offer.
Estimated market value
$4,702,700

