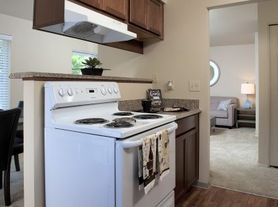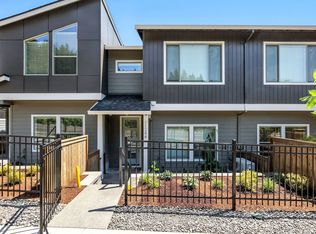Walk in from the front door to your beautiful hardwood floor foyer with a spacious front living area with a bay window and a formal dining room just off to the left. Walk straight ahead from the foyer into your bright kitchen and an open great room. Your great room offers a corner gas insert fireplace to help create a cozy space during the winter months.
Your new kitchen provides you with a pantry, a center island with a gas stove, ample tile counter space, and plenty of white shaker-style cabinets. Enjoy your appliance package which includes a refrigerator, dishwasher, wall oven, microwave, and stove. Your kitchen and great room are open to one another providing connectivity with family and friends while entertaining or preparing meals.
Your front bedroom is just off the entry area at the beginning of the hallway. It offers French doors and a built-in armoire for your closet. This room can also make a great flex WFH space. Down the hallway to the left is your primary suite with a private ensuite bath. Your new suite has a bay window and vaulted ceilings and enough room to easily accommodate king king-size bed and additional furniture. The private ensuite bath has your walk-in closet and offers a soaking tub, a double sink vanity with storage, and a private water closet with your walk-in shower and commode. Your additional secondary bedroom is spacious with a classic wall closet. The secondary bathroom is at the end of the hallway with a combination tub/shower, Vanity sink, and commode.
Just off the hall is also your large mudroom/laundry room and the door to your large 3-car garage. The washer and dryer are provided and you have ample cabinets and a closet for additional storage.
Your new home offers a wonderful convenience to the nearby Clackamas High School just 1 mile away and Rock Creek Middle School just .4 miles away.
More Photos and Video Walk-through coming soon!
Visit our website to apply and view other homes we have available!
Do you need property management services?
Maximize your income and cut your costs!
House for rent
$3,292/mo
14785 SE 132nd Ave, Clackamas, OR 97015
3beds
2,137sqft
Price may not include required fees and charges.
Single family residence
Available Fri Nov 14 2025
No pets
Central air
In unit laundry
Attached garage parking
Fireplace
What's special
Corner gas insert fireplaceWhite shaker-style cabinetsSecondary bathroomWalk-in closetFormal dining roomFrench doorsBuilt-in armoire
- 3 days |
- -- |
- -- |
Travel times
Renting now? Get $1,000 closer to owning
Unlock a $400 renter bonus, plus up to a $600 savings match when you open a Foyer+ account.
Offers by Foyer; terms for both apply. Details on landing page.
Facts & features
Interior
Bedrooms & bathrooms
- Bedrooms: 3
- Bathrooms: 2
- Full bathrooms: 2
Heating
- Fireplace
Cooling
- Central Air
Appliances
- Included: Dishwasher, Dryer, Microwave, Range Oven, Refrigerator, Washer
- Laundry: In Unit
Features
- Range/Oven, Walk In Closet
- Has fireplace: Yes
Interior area
- Total interior livable area: 2,137 sqft
Video & virtual tour
Property
Parking
- Parking features: Attached
- Has attached garage: Yes
- Details: Contact manager
Features
- Exterior features: Range/Oven, Walk In Closet
Details
- Parcel number: 01502350
Construction
Type & style
- Home type: SingleFamily
- Property subtype: Single Family Residence
Community & HOA
Location
- Region: Clackamas
Financial & listing details
- Lease term: Contact For Details
Price history
| Date | Event | Price |
|---|---|---|
| 10/8/2025 | Listed for rent | $3,292+9.9%$2/sqft |
Source: Zillow Rentals | ||
| 4/6/2024 | Listing removed | -- |
Source: Zillow Rentals | ||
| 3/29/2024 | Price change | $2,995-2.8%$1/sqft |
Source: Zillow Rentals | ||
| 3/9/2024 | Listed for rent | $3,080+29.7%$1/sqft |
Source: Zillow Rentals | ||
| 8/25/2018 | Listing removed | $2,375$1/sqft |
Source: Portland Homes & Commercial Properties | ||

