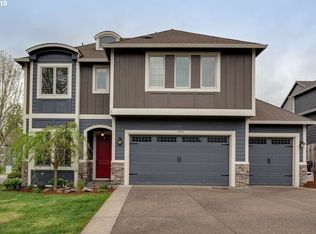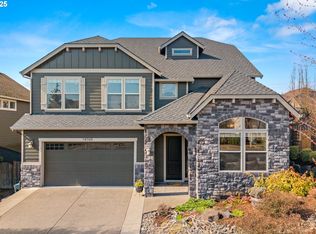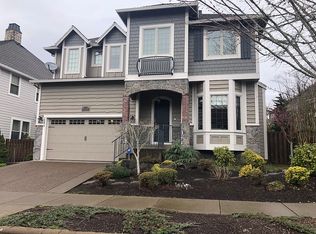Sold
$775,000
14789 SW 148th Ter, Tigard, OR 97224
5beds
2,529sqft
Residential, Single Family Residence
Built in 2009
6,098.4 Square Feet Lot
$729,400 Zestimate®
$306/sqft
$3,461 Estimated rent
Home value
$729,400
$693,000 - $766,000
$3,461/mo
Zestimate® history
Loading...
Owner options
Explore your selling options
What's special
***OPEN SUN 6/11 from 2pm-4pm*** Fabulous Bull Mountain Home! Chef's kitchen with large quartz island, professional stainless steel appliances & plenty of space to entertain all your friends & family! Expansive main level living area with double height entry, 10 foot ceilings, gas fireplace & dining area. Main level In-law suite / guest quarters with full bathroom. Expansive primary suite with vaulted ceilings & luxurious bathroom featuring a jetted soaking tub. The backyard is set up for entertaining with trex deck, large patio and a tool shed. 3 car garage has 50amp outlet for car charging. Close proximity to Orchard Park!
Zillow last checked: 8 hours ago
Listing updated: August 02, 2023 at 08:45am
Listed by:
Zachary Eaton 503-349-7037,
Keller Williams Realty Professionals
Bought with:
Patti Gage, 790400014
Berkshire Hathaway HomeServices NW Real Estate
Source: RMLS (OR),MLS#: 23325852
Facts & features
Interior
Bedrooms & bathrooms
- Bedrooms: 5
- Bathrooms: 3
- Full bathrooms: 3
- Main level bathrooms: 1
Primary bedroom
- Features: Double Sinks, Jetted Tub, Suite, Vaulted Ceiling, Walkin Closet, Walkin Shower
- Level: Upper
- Area: 224
- Dimensions: 16 x 14
Bedroom 2
- Features: Closet, High Ceilings, Wallto Wall Carpet
- Level: Main
- Area: 168
- Dimensions: 14 x 12
Bedroom 3
- Features: Closet, Wallto Wall Carpet
- Level: Upper
- Area: 143
- Dimensions: 13 x 11
Bedroom 4
- Features: Closet, Wallto Wall Carpet
- Level: Upper
- Area: 120
- Dimensions: 12 x 10
Bedroom 5
- Features: Closet, Wallto Wall Carpet
- Level: Upper
- Area: 121
- Dimensions: 11 x 11
Dining room
- Features: High Ceilings, Wood Floors
- Level: Main
- Area: 81
- Dimensions: 9 x 9
Kitchen
- Features: Eat Bar, Island, Pantry, High Ceilings, Quartz, Wood Floors
- Level: Main
- Area: 160
- Width: 10
Living room
- Features: Builtin Features, Fireplace, High Ceilings
- Level: Main
- Area: 378
- Dimensions: 21 x 18
Heating
- Forced Air, Fireplace(s)
Cooling
- Central Air
Appliances
- Included: Tank Water Heater
Features
- Closet, Sink, High Ceilings, Eat Bar, Kitchen Island, Pantry, Quartz, Built-in Features, Double Vanity, Suite, Vaulted Ceiling(s), Walk-In Closet(s), Walkin Shower
- Flooring: Wall to Wall Carpet, Wood
- Basement: Crawl Space
- Number of fireplaces: 1
- Fireplace features: Gas
Interior area
- Total structure area: 2,529
- Total interior livable area: 2,529 sqft
Property
Parking
- Total spaces: 3
- Parking features: Driveway, Off Street, Attached
- Attached garage spaces: 3
- Has uncovered spaces: Yes
Features
- Levels: Two
- Stories: 2
- Has spa: Yes
- Spa features: Bath
Lot
- Size: 6,098 sqft
- Dimensions: 6,098 SQFT
- Features: Level, SqFt 5000 to 6999
Details
- Parcel number: R2159712
- Zoning: R-6
Construction
Type & style
- Home type: SingleFamily
- Architectural style: Traditional
- Property subtype: Residential, Single Family Residence
Materials
- Cement Siding
- Foundation: Concrete Perimeter
- Roof: Composition
Condition
- Approximately
- New construction: No
- Year built: 2009
Utilities & green energy
- Gas: Gas
- Sewer: Public Sewer
- Water: Public
Community & neighborhood
Location
- Region: Tigard
- Subdivision: Bull Mountain
Other
Other facts
- Listing terms: Cash,Conventional,FHA,VA Loan
- Road surface type: Paved
Price history
| Date | Event | Price |
|---|---|---|
| 8/2/2023 | Sold | $775,000-3.1%$306/sqft |
Source: | ||
| 6/29/2023 | Pending sale | $799,900$316/sqft |
Source: | ||
| 6/7/2023 | Listed for sale | $799,900+81.8%$316/sqft |
Source: | ||
| 5/14/2014 | Sold | $440,000+542.3%$174/sqft |
Source: | ||
| 6/30/2009 | Sold | $68,500$27/sqft |
Source: Public Record | ||
Public tax history
| Year | Property taxes | Tax assessment |
|---|---|---|
| 2025 | $6,652 +10.5% | $382,670 +3% |
| 2024 | $6,018 +2.7% | $371,530 +3% |
| 2023 | $5,858 +4.1% | $360,710 +3% |
Find assessor info on the county website
Neighborhood: 97224
Nearby schools
GreatSchools rating
- 4/10Alberta Rider Elementary SchoolGrades: K-5Distance: 0.9 mi
- 5/10Twality Middle SchoolGrades: 6-8Distance: 2.7 mi
- 4/10Tualatin High SchoolGrades: 9-12Distance: 4.7 mi
Schools provided by the listing agent
- Elementary: Alberta Rider
- Middle: Twality
- High: Tualatin
Source: RMLS (OR). This data may not be complete. We recommend contacting the local school district to confirm school assignments for this home.
Get a cash offer in 3 minutes
Find out how much your home could sell for in as little as 3 minutes with a no-obligation cash offer.
Estimated market value
$729,400
Get a cash offer in 3 minutes
Find out how much your home could sell for in as little as 3 minutes with a no-obligation cash offer.
Estimated market value
$729,400


