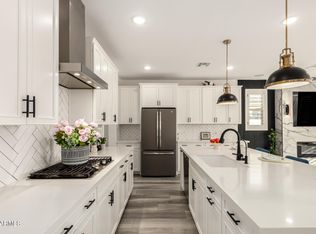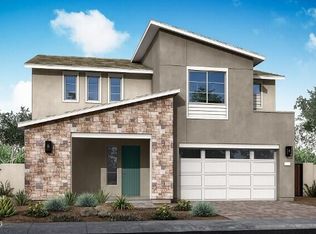Sold for $900,000
$900,000
1479 E Rakestraw Ln, Gilbert, AZ 85298
4beds
4baths
3,173sqft
Single Family Residence
Built in 2024
7,607 Square Feet Lot
$900,500 Zestimate®
$284/sqft
$4,274 Estimated rent
Home value
$900,500
$828,000 - $982,000
$4,274/mo
Zestimate® history
Loading...
Owner options
Explore your selling options
What's special
Beautiful single family home featured in the highly desirable private community of Waterstone North located in Gilbert, AZ. This newly built home incorporates a subtle balance of contemporary finishes with a modern farmhouse design. The home offers 4 bedrooms, +Den, 3.5 full baths, an open concept [3,173 sq ft] floor plan, upgraded kitchen w/ shaker cabinetry, quartz countertops, ss appliances, spacious (eat-in) center island, gas cooking, and scullery/pantry. Additional home details will also include 9ft+ ceilings, dedicated dining space, spacious [great room] living space, tile plank [pale oak wood look] flooring, modern plumbing/lighting fixtures, and lots of windows offering great natural light throughout the living spaces. The master retreat boasts spacious sleeping quarters, an.. ensuite w/ dual vanity, large step-in shower, and walk-in closet. Lastly, the home features a 2-car tandem garage, highly desirable corner lot, private backyard featuring an extended covered patio space, artificial turf, and low maintenance landscaping--perfect for entertaining family and friends. Waterstone North is a private gated community offering residents scenic walking paths, green spaces, playgrounds, and a community pool. Community is within close proximity to downtown Gilbert, Chandler Fashion Square, and Gilbert Mercy Hospital.
Zillow last checked: 8 hours ago
Listing updated: September 27, 2025 at 01:09am
Listed by:
Matthew W. Long 480-330-6788,
Realty Executives Arizona Territory
Bought with:
Kristy N DeWitz, SA688150000
My Home Group Real Estate
Nick A DeWitz, SA689998000
My Home Group Real Estate
Source: ARMLS,MLS#: 6903522

Facts & features
Interior
Bedrooms & bathrooms
- Bedrooms: 4
- Bathrooms: 4
Heating
- Natural Gas
Cooling
- Central Air, Ceiling Fan(s)
Appliances
- Included: Gas Cooktop
Features
- High Speed Internet, Granite Counters, Double Vanity, Upstairs, Breakfast Bar, 9+ Flat Ceilings, Kitchen Island, Pantry, 3/4 Bath Master Bdrm
- Flooring: Carpet, Tile
- Windows: Double Pane Windows
- Has basement: No
Interior area
- Total structure area: 3,173
- Total interior livable area: 3,173 sqft
Property
Parking
- Total spaces: 2
- Parking features: Garage Door Opener, Direct Access
- Garage spaces: 2
Accessibility
- Accessibility features: Lever Handles, Bath Lever Faucets
Features
- Stories: 2
- Patio & porch: Covered
- Spa features: None
- Fencing: Block
Lot
- Size: 7,607 sqft
- Features: Corner Lot, Gravel/Stone Front, Gravel/Stone Back, Grass Front, Grass Back
Details
- Parcel number: 31333635
Construction
Type & style
- Home type: SingleFamily
- Architectural style: Contemporary
- Property subtype: Single Family Residence
Materials
- Stucco, Wood Frame, Painted, Stone
- Roof: Composition
Condition
- Year built: 2024
Details
- Builder name: TRI POINTE HOMES OF ARIZONA
Utilities & green energy
- Sewer: Public Sewer
- Water: City Water
- Utilities for property: Propane
Community & neighborhood
Community
- Community features: Gated, Community Spa, Playground, Biking/Walking Path
Location
- Region: Gilbert
- Subdivision: WATERSTON NORTH PHASE 1
HOA & financial
HOA
- Has HOA: Yes
- HOA fee: $165 monthly
- Services included: Maintenance Grounds
- Association name: Waterstone Community
- Association phone: 602-437-4777
Other
Other facts
- Listing terms: Cash,Conventional,FHA,VA Loan
- Ownership: Fee Simple
Price history
| Date | Event | Price |
|---|---|---|
| 9/26/2025 | Sold | $900,000-3.2%$284/sqft |
Source: | ||
| 9/2/2025 | Pending sale | $930,000$293/sqft |
Source: | ||
| 8/8/2025 | Listed for sale | $930,000+14.6%$293/sqft |
Source: | ||
| 5/31/2024 | Sold | $811,709$256/sqft |
Source: Public Record Report a problem | ||
Public tax history
| Year | Property taxes | Tax assessment |
|---|---|---|
| 2025 | $2,545 +726.4% | $62,860 +256% |
| 2024 | $308 +2% | $17,655 +472.5% |
| 2023 | $302 -8.5% | $3,084 -42.2% |
Find assessor info on the county website
Neighborhood: 85298
Nearby schools
GreatSchools rating
- 6/10Robert J.C. Rice Elementary SchoolGrades: PK-6Distance: 0.3 mi
- 10/10Perry High SchoolGrades: 8-12Distance: 0.8 mi
- 7/10Willie & Coy Payne Jr. High SchoolGrades: 7-8Distance: 3.7 mi
Schools provided by the listing agent
- Elementary: Weinberg Gifted Academy
- Middle: Perry High School
- High: Perry High School
- District: Chandler Unified District #80
Source: ARMLS. This data may not be complete. We recommend contacting the local school district to confirm school assignments for this home.
Get a cash offer in 3 minutes
Find out how much your home could sell for in as little as 3 minutes with a no-obligation cash offer.
Estimated market value$900,500
Get a cash offer in 3 minutes
Find out how much your home could sell for in as little as 3 minutes with a no-obligation cash offer.
Estimated market value
$900,500

