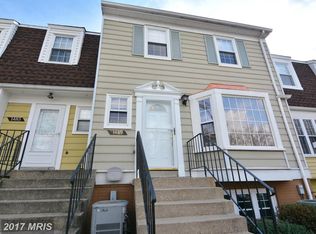Sold for $370,000 on 04/10/25
$370,000
1479 Lowell Ct, Crofton, MD 21114
3beds
1,332sqft
Townhouse
Built in 1978
1,742.4 Square Feet Lot
$376,100 Zestimate®
$278/sqft
$2,583 Estimated rent
Home value
$376,100
$350,000 - $402,000
$2,583/mo
Zestimate® history
Loading...
Owner options
Explore your selling options
What's special
This open floor plan townhome in sought after Crofton is ready for you to move in! Neutral paint, stainless steel kitchen appliances, lots of natural light coming through with a deck to enjoy the fresh air for all entertaining occasions! All 3 bedrooms are upstairs and the primary has its own full bathroom and the other two bedrooms would share the full hall bathroom with granite vanity sink tops, nicely updated. Come and see for yourself; the location is central to all Crofton schools, Waugh Chapel Centre and easy drive to Baltimore, Annapolis and Washington, DC. The condo dues include water consumption (so you won't get a water bill), insurance (all you need is a policy to cover your belongings), snow removal the roof and gutters when need to be replaced. One-year Home warranty is included to buyer(s) starting settlement date.
Zillow last checked: 8 hours ago
Listing updated: April 10, 2025 at 02:58pm
Listed by:
Denise Giacobba 301-440-2516,
Samson Properties
Bought with:
Mary Guaragna, 635052
CENTURY 21 New Millennium
Source: Bright MLS,MLS#: MDAA2106312
Facts & features
Interior
Bedrooms & bathrooms
- Bedrooms: 3
- Bathrooms: 3
- Full bathrooms: 2
- 1/2 bathrooms: 1
- Main level bathrooms: 1
Primary bedroom
- Features: Flooring - Carpet
- Level: Upper
Bedroom 2
- Features: Flooring - Carpet
- Level: Upper
Bedroom 3
- Features: Flooring - Carpet
- Level: Upper
Primary bathroom
- Level: Upper
Bathroom 2
- Level: Upper
Foyer
- Level: Main
Half bath
- Level: Main
Kitchen
- Features: Dining Area
- Level: Main
Laundry
- Level: Lower
Living room
- Level: Main
Heating
- Heat Pump, Electric
Cooling
- Central Air, Electric
Appliances
- Included: Dishwasher, Dryer, Disposal, Oven/Range - Electric, Stainless Steel Appliance(s), Refrigerator, Washer, Electric Water Heater
- Laundry: In Basement, Washer In Unit, Dryer In Unit, Laundry Room
Features
- Ceiling Fan(s), Combination Kitchen/Dining, Open Floorplan, Primary Bath(s), Bathroom - Tub Shower, Dry Wall
- Flooring: Carpet, Wood
- Basement: Interior Entry,Exterior Entry,Partial,Walk-Out Access,Other
- Has fireplace: No
Interior area
- Total structure area: 1,332
- Total interior livable area: 1,332 sqft
- Finished area above ground: 1,332
- Finished area below ground: 0
Property
Parking
- Total spaces: 1
- Parking features: Parking Lot
Accessibility
- Accessibility features: None
Features
- Levels: Three
- Stories: 3
- Exterior features: Sidewalks, Street Lights
- Pool features: Community
Lot
- Size: 1,742 sqft
Details
- Additional structures: Above Grade, Below Grade
- Parcel number: 020220890005603
- Zoning: R15
- Special conditions: Standard
Construction
Type & style
- Home type: Townhouse
- Architectural style: Traditional
- Property subtype: Townhouse
Materials
- Aluminum Siding
- Foundation: Block
- Roof: Shingle
Condition
- New construction: No
- Year built: 1978
Utilities & green energy
- Sewer: Public Sewer
- Water: Public
Community & neighborhood
Location
- Region: Crofton
- Subdivision: Crofton Mews Condo
- Municipality: Crofton
HOA & financial
HOA
- Has HOA: No
- Amenities included: Common Grounds, Reserved/Assigned Parking, Tot Lots/Playground
- Services included: Common Area Maintenance, Management, Insurance, Reserve Funds, Snow Removal, Sewer, Water, Pest Control
- Association name: Crofton Mews
Other fees
- Condo and coop fee: $326 monthly
Other
Other facts
- Listing agreement: Exclusive Right To Sell
- Listing terms: Cash,Conventional,FHA,VA Loan,Private Financing Available
- Ownership: Fee Simple
Price history
| Date | Event | Price |
|---|---|---|
| 4/10/2025 | Sold | $370,000+5.7%$278/sqft |
Source: | ||
| 4/2/2025 | Pending sale | $350,000$263/sqft |
Source: | ||
| 3/15/2025 | Contingent | $350,000$263/sqft |
Source: | ||
| 3/12/2025 | Listed for sale | $350,000+22.8%$263/sqft |
Source: | ||
| 10/22/2021 | Sold | $285,000+23.9%$214/sqft |
Source: | ||
Public tax history
| Year | Property taxes | Tax assessment |
|---|---|---|
| 2025 | -- | $286,333 +9.7% |
| 2024 | $2,858 +11.1% | $260,967 +10.8% |
| 2023 | $2,573 +5.5% | $235,600 +0.9% |
Find assessor info on the county website
Neighborhood: 21114
Nearby schools
GreatSchools rating
- 8/10Nantucket Elementary SchoolGrades: PK-5Distance: 0.4 mi
- 9/10Crofton Middle SchoolGrades: 6-8Distance: 2.2 mi
- 8/10Arundel High SchoolGrades: 9-12Distance: 3 mi
Schools provided by the listing agent
- Elementary: Nantucket
- Middle: Crofton
- High: Crofton
- District: Anne Arundel County Public Schools
Source: Bright MLS. This data may not be complete. We recommend contacting the local school district to confirm school assignments for this home.

Get pre-qualified for a loan
At Zillow Home Loans, we can pre-qualify you in as little as 5 minutes with no impact to your credit score.An equal housing lender. NMLS #10287.
Sell for more on Zillow
Get a free Zillow Showcase℠ listing and you could sell for .
$376,100
2% more+ $7,522
With Zillow Showcase(estimated)
$383,622

