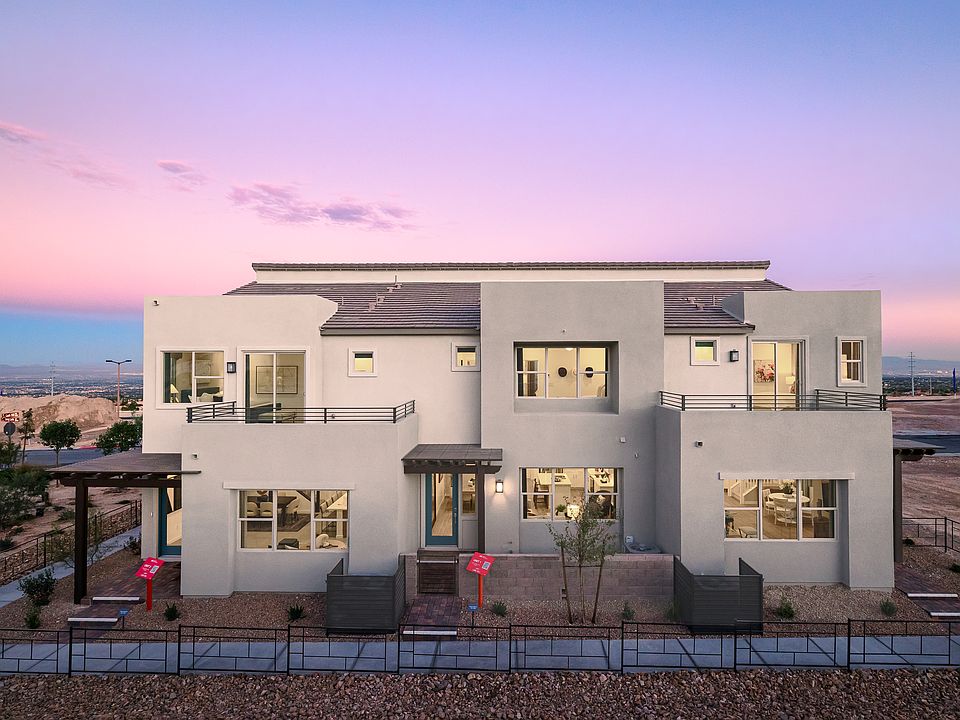New Construction - Ready Now! Built By America's Most Trusted Builder. Welcome to the Unit 2 at 1479 Melodic Lark Drive at Lark Hill.The welcoming porch leads into an open-concept layout where the great room flows seamlessly into a casual dining area and stylish kitchen with an island—ideal for entertaining. Toward the back, you'll find a convenient powder room, garage access, and a staircase leading upstairs. The second floor offers a versatile loft, a laundry room, two bedrooms, and a full bath. Your primary suite is a private retreat, featuring a spacious walk-in closet. Structural options added include: upgraded stair rails, pendant light prewires above kitchen island. Virtually staged photos are for representative purposes only.
Active
Special offer
$528,900
1479 Melodic Lark Dr, Las Vegas, NV 89138
3beds
1,796sqft
Townhouse
Built in 2025
1,742.4 Square Feet Lot
$-- Zestimate®
$294/sqft
$259/mo HOA
What's special
Open-concept layoutPrimary suiteCasual dining areaGreat roomLaundry roomConvenient powder roomSpacious walk-in closet
Call: (725) 237-5376
- 244 days |
- 122 |
- 6 |
Zillow last checked: 7 hours ago
Listing updated: October 15, 2025 at 12:08pm
Listed by:
Frank J. Gargano B.0025237 702-596-2040,
Real Estate Consultants of Nv
Source: LVR,MLS#: 2659039 Originating MLS: Greater Las Vegas Association of Realtors Inc
Originating MLS: Greater Las Vegas Association of Realtors Inc
Travel times
Schedule tour
Select your preferred tour type — either in-person or real-time video tour — then discuss available options with the builder representative you're connected with.
Facts & features
Interior
Bedrooms & bathrooms
- Bedrooms: 3
- Bathrooms: 3
- Full bathrooms: 2
- 1/2 bathrooms: 1
Primary bedroom
- Description: Upstairs,Walk-In Closet(s)
- Dimensions: 14x12
Bedroom 2
- Description: Closet
- Dimensions: 11x9
Bedroom 3
- Description: Closet
- Dimensions: 10x11
Great room
- Description: Downstairs
- Dimensions: 16x15
Kitchen
- Description: Island,Tile Flooring
Heating
- Central, Electric
Cooling
- Electric, High Efficiency
Appliances
- Included: Dishwasher, Electric Range, Disposal
- Laundry: Electric Dryer Hookup, Upper Level
Features
- Programmable Thermostat
- Flooring: Ceramic Tile
- Windows: Double Pane Windows, Low-Emissivity Windows
- Has fireplace: No
Interior area
- Total structure area: 1,796
- Total interior livable area: 1,796 sqft
Video & virtual tour
Property
Parking
- Total spaces: 2
- Parking features: Finished Garage, Garage, Private, Guest
- Garage spaces: 2
Features
- Stories: 2
- Patio & porch: Balcony
- Exterior features: Balcony
- Fencing: None
Lot
- Size: 1,742.4 Square Feet
- Features: Desert Landscaping, Landscaped, None
Details
- Parcel number: 13723219060
- Zoning description: Single Family
- Horse amenities: None
Construction
Type & style
- Home type: Townhouse
- Architectural style: Two Story
- Property subtype: Townhouse
- Attached to another structure: Yes
Materials
- Drywall
- Roof: Tile
Condition
- New Construction
- New construction: Yes
- Year built: 2025
Details
- Builder model: Unit 2
- Builder name: Taylor Mor
Utilities & green energy
- Electric: Photovoltaics None
- Sewer: Public Sewer
- Water: Public
- Utilities for property: Electricity Available
Green energy
- Energy efficient items: Doors, Windows
Community & HOA
Community
- Subdivision: Lark Hill at Summerlin
HOA
- Has HOA: Yes
- Services included: Association Management, Maintenance Grounds
- HOA fee: $60 monthly
- HOA name: Summerlin
- HOA phone: 702-515-2042
- Second HOA fee: $199 monthly
Location
- Region: Las Vegas
Financial & listing details
- Price per square foot: $294/sqft
- Annual tax amount: $6,092
- Date on market: 2/26/2025
- Listing agreement: Exclusive Right To Sell
- Listing terms: Cash,Conventional,FHA,VA Loan
- Electric utility on property: Yes
About the community
Be part of something beautiful at Lark Hill in the master-planned Summerlin community. This Las Vegas haven is nestled against the breathtaking Red Rock National Conservation area, providing awe-inspiring views from your second-floor patio all year round. Choose from open-concept townhomes with up to 3 bedrooms, giving you the freedom to personalize your space. Create a home gym, a dedicated office, a quaint craft room and beyond-it's all up to you! Coffee shops, malls, grocery stores, and more are all nearby, plus an array of great amenities. From golf to pools, a library, parks, dining and more, you'll never be bored.
Find more reasons to love our new homes below.
Conventional 30-Year Fixed Rate 3.99% / 4.08% APR
Limited-time reduced rate available now in the Las Vegas area when using Taylor Morrison Home Funding, Inc.Source: Taylor Morrison

