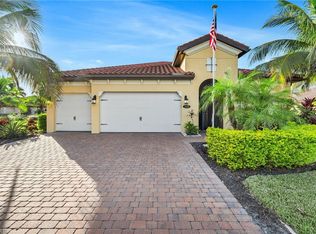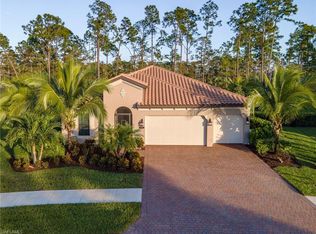Immaculate home on an oversized lot of .35 acres and 3,148 square feet of under air living space with a total of 4,261 square feet is a rare find. Move-in ready with numerous upgrades: impact windows/doors, 12' tray ceilings, crown molding, plantation shutters, upscale lighting, and fans. No carpet here: beautiful neutral tile and 100% waterproof "hardwood" flooring throughout. This energy-efficient home has a Kohler whole house generator, whole house water filtration system, solar panels, gas for the outdoor kitchen, and pool and gas for the indoor gourmet kitchen with stainless appliances, newest trend countertops, and storage galore. Bonus family/media room with 4th bedroom option. See attached floor plan and a list of upgrades. Enjoy nature with a picture screen cage enclosing the saltwater pool and spa. 4 bedrooms + den, 4 full baths, 1 half bath, 1 pool bath, lush landscaping, lighting and Smart Home features make this home perfect for the modern family. Excellent school districts and convenient location in this newer gated community with low HOA fees.
This property is off market, which means it's not currently listed for sale or rent on Zillow. This may be different from what's available on other websites or public sources.


