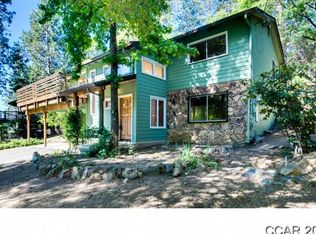Welcome to your enchanting Murphys getaway! This charming home, located on a beautiful and secluded .53 acres with soaring trees, low maintenance landscaping, multiple entertaining or relaxing sites & plenty of room for RV or boat parking. You will be impressed from the moment you drive up to this home, located on a cul-de-sac, with the natural landscaping and charming curbside appeal. This home is perfect for full time or vacation living, less than 2 miles to Historic Downtown Murphys with Restaurants, Shopping, Wine Tasting, walking distance to local winery and close to multiple lakes, rivers, hiking and Bear Valley for your skiing adventures. Local Summer Concerts are sure to . The 1783 square footage is very well designed with the master, 2 bathrooms, additional bedroom, spacious office area and open living areas with vaulted ceilings on the main level. Sliders located off of the dining area and door from the master bedroom lead you to the private deck & patio area for entertaining or relaxing with beautiful mature trees and low maintenance landscaping. Plenty of room for a spa. Very nice open main level living room, dining, kitchen area and with deck access for nice sized gatherings. Off of the family room is a newer deck overlooking the local viewstruly an amazing set up. Located on the lower level you will find additional bonus room with cozy wood burning stove, and spacious laundry room with storage, cabinets & room for freezer. Inspiring sunrise view from newer front deck, with your very own cherry, apple, pomegranate and pear tree. This alluring home has been well maintained and is move-in ready.
This property is off market, which means it's not currently listed for sale or rent on Zillow. This may be different from what's available on other websites or public sources.

