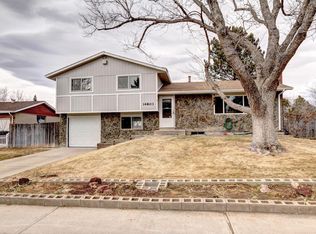Sold for $500,000 on 08/27/25
$500,000
14791 E Security Place, Aurora, CO 80011
4beds
2,496sqft
Single Family Residence
Built in 1970
7,100 Square Feet Lot
$493,600 Zestimate®
$200/sqft
$2,877 Estimated rent
Home value
$493,600
$464,000 - $528,000
$2,877/mo
Zestimate® history
Loading...
Owner options
Explore your selling options
What's special
ASSUMABLE LOAN AT 4.875%! CALL LISTING AGENT FOR DETAILS || Welcome to this beautifully maintained 4-bedroom, 3-bathroom brick home, thoughtfully updated and lovingly cared for by its current owners over the past 12 years. Originally built in 1970, this home has been transformed with modern updates while preserving its charm and character.
Step inside to find freshly refinished original wood floors (May 2025) and a brand-new interior paint job that gives the home a bright, clean feel. The main level offers 2 bedrooms and 2 full bathrooms, while the lower level includes 2 additional bedrooms and another full bath - ideal for multigenerational living or guest space.
The kitchen features elegant marble countertops, a 2-year-old range, and a 1-year-old microwave. All windows were replaced in 2014, providing energy efficiency and improved natural light. Additional recent upgrades include a new AC system (2023), a 55-gallon gas water heater (2016), and routine maintenance such as vent cleaning (2023), class 4 impact resistant roof (2024), and sewer line flushes every 6 months.
Outside, the property shines with curb appeal thanks to a custom garden bed added in 2021, fresh white perimeter fencing installed in April 2025, and masonry enhancements that bring character to the exterior. The roof was redone in August, including replacement of damaged plywood, ensuring peace of mind for years to come.
This home is move-in ready and packed with value - offering space, updates, and long-term maintenance all in one.
Zillow last checked: 8 hours ago
Listing updated: August 27, 2025 at 03:42pm
Listed by:
Justin Jacobs 818-618-7524 justin@thrivedenver.com,
Thrive Real Estate Group
Bought with:
Paulina Aguilar, 100078617
PAK Home Realty
Source: REcolorado,MLS#: 8066434
Facts & features
Interior
Bedrooms & bathrooms
- Bedrooms: 4
- Bathrooms: 3
- Full bathrooms: 1
- 3/4 bathrooms: 2
- Main level bathrooms: 2
- Main level bedrooms: 2
Primary bedroom
- Level: Main
Bedroom
- Level: Main
Bedroom
- Level: Basement
Bedroom
- Level: Basement
Primary bathroom
- Level: Main
Bathroom
- Level: Main
Bathroom
- Level: Basement
Dining room
- Level: Main
Kitchen
- Level: Main
Laundry
- Level: Basement
Living room
- Level: Main
Heating
- Forced Air
Cooling
- Central Air
Appliances
- Included: Dishwasher, Disposal, Microwave, Range, Refrigerator, Washer
Features
- Entrance Foyer, Open Floorplan, Walk-In Closet(s)
- Flooring: Carpet, Tile, Wood
- Basement: Partial
- Number of fireplaces: 1
- Fireplace features: Basement
Interior area
- Total structure area: 2,496
- Total interior livable area: 2,496 sqft
- Finished area above ground: 1,248
- Finished area below ground: 936
Property
Parking
- Total spaces: 2
- Parking features: Floor Coating, Insulated Garage
- Attached garage spaces: 2
Features
- Levels: One
- Stories: 1
- Patio & porch: Covered, Front Porch
- Exterior features: Garden, Lighting, Private Yard, Rain Gutters
- Fencing: Full
Lot
- Size: 7,100 sqft
- Features: Level, Sprinklers In Front, Sprinklers In Rear
Details
- Parcel number: 031330238
- Special conditions: Standard
Construction
Type & style
- Home type: SingleFamily
- Architectural style: Traditional
- Property subtype: Single Family Residence
Materials
- Brick, Frame, Stone, Wood Siding
- Roof: Composition
Condition
- Year built: 1970
Utilities & green energy
- Sewer: Public Sewer
- Water: Public
- Utilities for property: Cable Available, Internet Access (Wired)
Community & neighborhood
Location
- Region: Aurora
- Subdivision: Chambers Heights
Other
Other facts
- Listing terms: Cash,Conventional,FHA,VA Loan
- Ownership: Individual
Price history
| Date | Event | Price |
|---|---|---|
| 8/27/2025 | Sold | $500,000+1%$200/sqft |
Source: | ||
| 7/26/2025 | Pending sale | $495,000$198/sqft |
Source: | ||
| 7/23/2025 | Price change | $495,000-2.8%$198/sqft |
Source: | ||
| 7/16/2025 | Price change | $509,000-1.2%$204/sqft |
Source: | ||
| 6/20/2025 | Listed for sale | $515,000+171.2%$206/sqft |
Source: | ||
Public tax history
| Year | Property taxes | Tax assessment |
|---|---|---|
| 2024 | $2,907 +16.7% | $31,282 -11.4% |
| 2023 | $2,492 -3.1% | $35,307 +42.3% |
| 2022 | $2,572 | $24,819 -2.8% |
Find assessor info on the county website
Neighborhood: Chambers Heights
Nearby schools
GreatSchools rating
- 2/10Elkhart Elementary SchoolGrades: PK-5Distance: 0.3 mi
- 3/10East Middle SchoolGrades: 6-8Distance: 0.2 mi
- 2/10Hinkley High SchoolGrades: 9-12Distance: 0.4 mi
Schools provided by the listing agent
- Elementary: Elkhart
- Middle: East
- High: Hinkley
- District: Adams-Arapahoe 28J
Source: REcolorado. This data may not be complete. We recommend contacting the local school district to confirm school assignments for this home.
Get a cash offer in 3 minutes
Find out how much your home could sell for in as little as 3 minutes with a no-obligation cash offer.
Estimated market value
$493,600
Get a cash offer in 3 minutes
Find out how much your home could sell for in as little as 3 minutes with a no-obligation cash offer.
Estimated market value
$493,600
