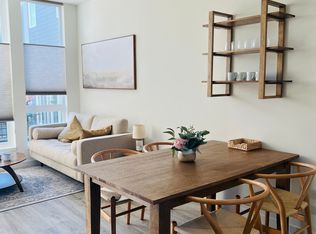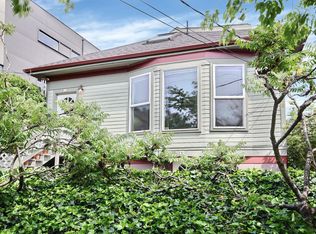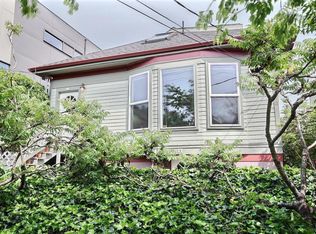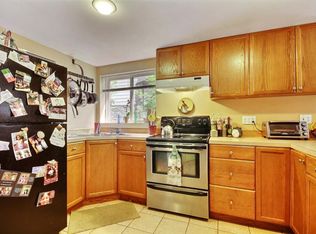This modern, stand-alone home is the ultimate urban retreat. Entertain with ease in the main floor open-layout and bring summer inside with the café-style, living room garage door. Features bamboo floors, quartz counters, new carpet and fresh paint. Two bedrooms upstairs each with en-suite bathroom. Entry level bonus room is perfect for an office or den. Spacious attached garage! Relax or garden in your private fenced yard, walk to everything and find your favorite brunch around the corner!
This property is off market, which means it's not currently listed for sale or rent on Zillow. This may be different from what's available on other websites or public sources.




