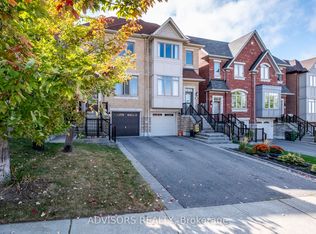Welcome to this beautifully renovated detached 4-bedroom home with a double car garage and a wide double car private driveway located on a tree-lined street in a Million Dollar Prime Etobicoke neighbourhood. High-end finishes include a new gourmet kitchen with granite counters, new bathrooms, hardwood throughout, new floors on the main level, stove, fridge, dishwasher, washer & dryer, central vacuum, central air conditioning & more! Primary bedroom with ensuite bathroom and walk-in closet. Large basement and backyard for all your entertaining purposes. Unbeatable location! Steps away from the TTC bus stop, direct bus to the Royal York subway at Bloor St, short walk to Leonardo Da Vinci Academy of the Arts, Private Elementary School (Montessori) and Buttonwood School (rebuilding), as well as James Garden Park. A short walk or drive to medical centres, banks, shopping (Humber Town Plaza and Royal York Plaza) and much more.
IDX information is provided exclusively for consumers' personal, non-commercial use, that it may not be used for any purpose other than to identify prospective properties consumers may be interested in purchasing, and that data is deemed reliable but is not guaranteed accurate by the MLS .
House for rent
C$5,800/mo
148 Allanhurst Dr, Toronto, ON M9A 4K7
4beds
Price may not include required fees and charges.
Singlefamily
Available now
Central air
In basement laundry
4 Parking spaces parking
Natural gas, forced air
What's special
Double car garagePrivate drivewayTree-lined streetNew bathroomsCentral vacuumCentral air conditioningWalk-in closet
- 10 days |
- -- |
- -- |
Travel times
Looking to buy when your lease ends?
Consider a first-time homebuyer savings account designed to grow your down payment with up to a 6% match & a competitive APY.
Facts & features
Interior
Bedrooms & bathrooms
- Bedrooms: 4
- Bathrooms: 3
- Full bathrooms: 3
Heating
- Natural Gas, Forced Air
Cooling
- Central Air
Appliances
- Laundry: In Basement, In Unit
Features
- Central Vacuum, Walk In Closet
- Has basement: Yes
Property
Parking
- Total spaces: 4
- Details: Contact manager
Features
- Stories: 2
- Exterior features: Contact manager
Construction
Type & style
- Home type: SingleFamily
- Property subtype: SingleFamily
Materials
- Roof: Asphalt
Community & HOA
Location
- Region: Toronto
Financial & listing details
- Lease term: Contact For Details
Price history
Price history is unavailable.

