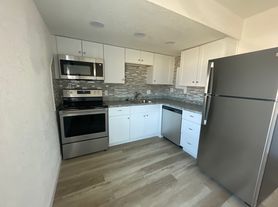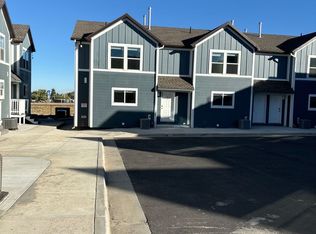Spacious Multi-Level Home with Detached Garage & Private Backyard Step into an open-concept living space perfect forentertaining guests! This home features a convenient main-level guest bedroom and a large mudroom that leads to a detached 2-car garage with additional storage space above and a pull-through option. Upstairs, you'll find a bright and spacious family room,along with an open-concept kitchen and dining area. The upper level includes a guest bathroom and three generously sizedbedrooms two of which have their own private en-suite bathrooms. Enjoy the comfort of central A/C in the upstairs living space.The private backyard offers plenty of room to relax, along with a covered patio ideal for outdoor gatherings. Located at the end of a quiet street, this home provides both privacy and peace.
Utilities & Responsibilities
Owner: Responsible for water, sewer, and trash service.
Tenant: Responsible for gas and electricity.
Additional Terms
No Smoking permitted on the property.
Screening Requirement: All occupants aged 18 and older must pass a background and screening check.
House for rent
Accepts Zillow applications
$2,100/mo
148 Benjamin Franklin St, Evanston, WY 82930
4beds
3,306sqft
Price may not include required fees and charges.
Single family residence
Available now
Dogs OK
Window unit
In unit laundry
Detached parking
Forced air
What's special
- 15 days
- on Zillow |
- -- |
- -- |
Travel times
Facts & features
Interior
Bedrooms & bathrooms
- Bedrooms: 4
- Bathrooms: 4
- Full bathrooms: 4
Heating
- Forced Air
Cooling
- Window Unit
Appliances
- Included: Dishwasher, Dryer, Microwave, Oven, Refrigerator, Washer
- Laundry: In Unit
Features
- Flooring: Carpet, Hardwood, Tile
Interior area
- Total interior livable area: 3,306 sqft
Video & virtual tour
Property
Parking
- Parking features: Detached
- Details: Contact manager
Features
- Exterior features: Fenced in backyard, Heating system: Forced Air, Included: Snowblower, Lawn
Details
- Parcel number: 15201912700500
Construction
Type & style
- Home type: SingleFamily
- Property subtype: Single Family Residence
Community & HOA
Location
- Region: Evanston
Financial & listing details
- Lease term: 1 Year
Price history
| Date | Event | Price |
|---|---|---|
| 9/22/2025 | Listing removed | $449,000$136/sqft |
Source: | ||
| 9/17/2025 | Listed for rent | $2,100$1/sqft |
Source: Zillow Rentals | ||
| 7/23/2025 | Listed for sale | $449,000$136/sqft |
Source: | ||
| 7/21/2025 | Pending sale | $449,000$136/sqft |
Source: | ||
| 7/11/2025 | Listed for sale | $449,000-0.2%$136/sqft |
Source: | ||

