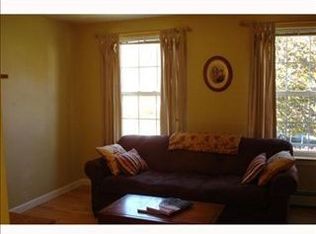Closed
$448,700
148 Beverly Street, Portland, ME 04103
2beds
1,170sqft
Single Family Residence
Built in 1997
10,454.4 Square Feet Lot
$475,000 Zestimate®
$384/sqft
$2,297 Estimated rent
Home value
$475,000
$442,000 - $513,000
$2,297/mo
Zestimate® history
Loading...
Owner options
Explore your selling options
What's special
Welcome to 148 Beverly Street! This adorable two-bedroom, one-bath ranch is nestled in a charming Riverton neighborhood. The home features cathedral ceilings in the kitchen, dining and living areas, enhancing the open airy feel. Oversized windows in the living room allow natural light to flood the space, while the open kitchen and dining area offer a new refrigerator and sliders that lead to the back deck and spacious backyard. The large primary bedroom has two closets. Both bedrooms have new vinyl plank flooring, and nearly the entire home has received a fresh coat of paint. The lower level includes a finished space ideal for an office or den, alongside ample storage areas. This is the perfect location for those seeking convenience, the home offers a vibrant community atmosphere amidst winding streets, the beauty of underground utilities, all while being just minutes from local eateries, schools and grocery stores.
Zillow last checked: 8 hours ago
Listing updated: October 01, 2024 at 07:24pm
Listed by:
Portside Real Estate Group
Bought with:
Keller Williams Realty
Source: Maine Listings,MLS#: 1587939
Facts & features
Interior
Bedrooms & bathrooms
- Bedrooms: 2
- Bathrooms: 1
- Full bathrooms: 1
Bedroom 1
- Features: Closet
- Level: First
Bedroom 2
- Features: Closet
- Level: First
Bonus room
- Level: Basement
Kitchen
- Features: Cathedral Ceiling(s), Eat-in Kitchen
- Level: First
Living room
- Features: Cathedral Ceiling(s)
- Level: First
Heating
- Baseboard, Direct Vent Heater, Hot Water
Cooling
- None
Appliances
- Included: Dishwasher, Electric Range, Refrigerator
Features
- 1st Floor Bedroom
- Flooring: Laminate, Vinyl
- Basement: Bulkhead,Interior Entry,Finished,Full,Unfinished
- Has fireplace: No
Interior area
- Total structure area: 1,170
- Total interior livable area: 1,170 sqft
- Finished area above ground: 936
- Finished area below ground: 234
Property
Parking
- Parking features: Paved, 1 - 4 Spaces
Features
- Patio & porch: Deck
Lot
- Size: 10,454 sqft
- Features: Near Golf Course, Near Shopping, Neighborhood, Level, Open Lot
Details
- Additional structures: Shed(s)
- Parcel number: PTLDM333BG033001
- Zoning: R2
Construction
Type & style
- Home type: SingleFamily
- Architectural style: Ranch
- Property subtype: Single Family Residence
Materials
- Wood Frame, Vinyl Siding
- Roof: Shingle
Condition
- Year built: 1997
Utilities & green energy
- Electric: Circuit Breakers
- Sewer: Public Sewer
- Water: Public
Community & neighborhood
Location
- Region: Portland
Other
Other facts
- Road surface type: Paved
Price history
| Date | Event | Price |
|---|---|---|
| 5/24/2024 | Sold | $448,700+3.1%$384/sqft |
Source: | ||
| 5/5/2024 | Pending sale | $435,000$372/sqft |
Source: | ||
| 5/1/2024 | Listed for sale | $435,000+24.3%$372/sqft |
Source: | ||
| 4/18/2023 | Sold | $350,000$299/sqft |
Source: Public Record | ||
Public tax history
| Year | Property taxes | Tax assessment |
|---|---|---|
| 2024 | $4,029 | $279,600 |
| 2023 | $4,029 +5.9% | $279,600 |
| 2022 | $3,805 +2.5% | $279,600 +75.6% |
Find assessor info on the county website
Neighborhood: Riverton
Nearby schools
GreatSchools rating
- 3/10Gerald E Talbot Community SchoolGrades: PK-5Distance: 0.6 mi
- 6/10Lincoln Middle SchoolGrades: 6-8Distance: 2.1 mi
- 5/10Casco Bay High SchoolGrades: 9-12Distance: 0.9 mi

Get pre-qualified for a loan
At Zillow Home Loans, we can pre-qualify you in as little as 5 minutes with no impact to your credit score.An equal housing lender. NMLS #10287.
Sell for more on Zillow
Get a free Zillow Showcase℠ listing and you could sell for .
$475,000
2% more+ $9,500
With Zillow Showcase(estimated)
$484,500