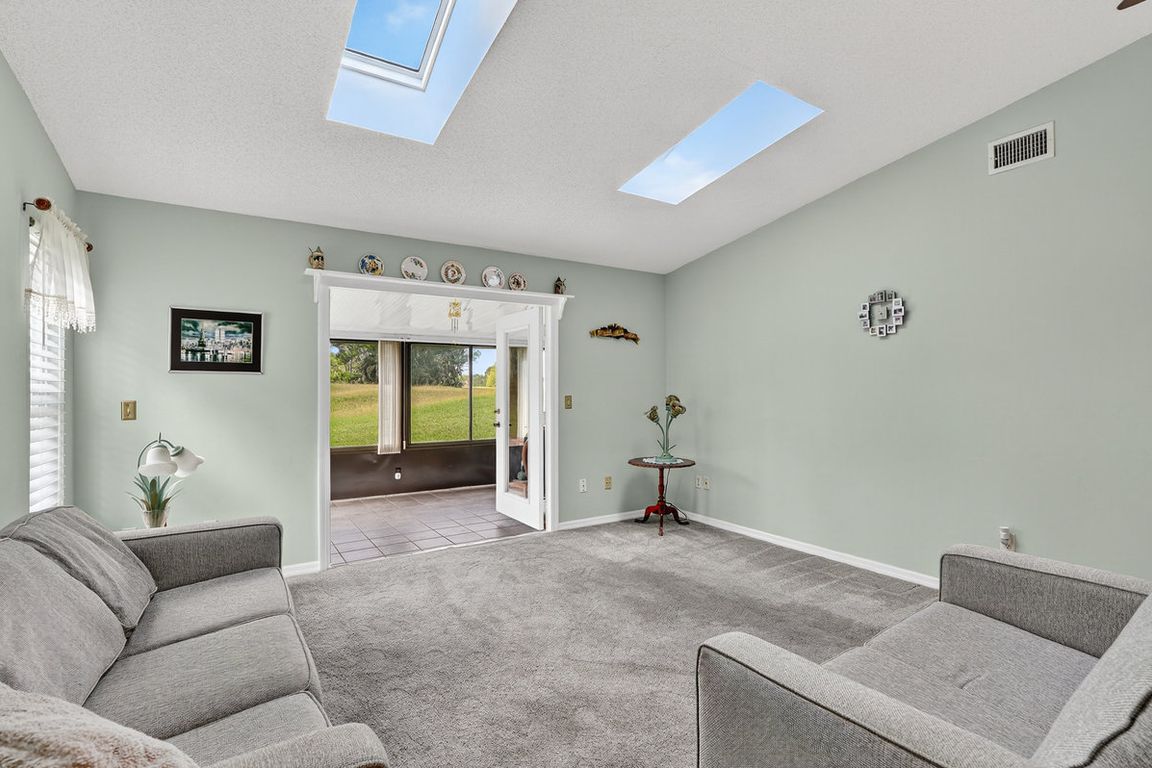
Active
$205,000
2beds
1,189sqft
148 Bob White Ct, Daytona Beach, FL 32119
2beds
1,189sqft
Condominium, residential
Built in 1985
1 Attached garage space
$172 price/sqft
$675 monthly HOA fee
What's special
Private bathSkylights for natural lightBreakfast nookVaulted ceilingsWet barEnclosed back lanaiComfortable split floor plan
***Motivated Seller*** Discover this end-unit 2-bedroom, 2-bath townhome for sale in the gated golf community of Pelican Bay in Daytona Beach, Florida. This spacious property features a 1-car garage, inside laundry room, breakfast nook, and a comfortable split floor plan with vaulted ceilings and skylights for natural light. Recent updates include ...
- 3 days |
- 370 |
- 8 |
Source: DBAMLS,MLS#: 1219143
Travel times
Living Room
Kitchen
Primary Bedroom
Zillow last checked: 7 hours ago
Listing updated: October 22, 2025 at 11:51am
Listed by:
Christopher Leon,
RE/MAX Signature,
Mike Gagliardi 386-245-9258
Source: DBAMLS,MLS#: 1219143
Facts & features
Interior
Bedrooms & bathrooms
- Bedrooms: 2
- Bathrooms: 2
- Full bathrooms: 2
Bedroom 1
- Level: Main
- Area: 192 Square Feet
- Dimensions: 12.00 x 16.00
Bedroom 2
- Level: Main
- Area: 144 Square Feet
- Dimensions: 12.00 x 12.00
Dining room
- Level: Main
- Area: 340 Square Feet
- Dimensions: 20.00 x 17.00
Florida room
- Level: Main
- Area: 290 Square Feet
- Dimensions: 29.00 x 10.00
Kitchen
- Level: Main
- Area: 64 Square Feet
- Dimensions: 8.00 x 8.00
Living room
- Level: Main
- Area: 195 Square Feet
- Dimensions: 15.00 x 13.00
Other
- Description: Breakfast Nook
- Level: Main
- Area: 48 Square Feet
- Dimensions: 6.00 x 8.00
Heating
- Central, Electric
Cooling
- Central Air, Electric
Appliances
- Included: Washer, Refrigerator, Electric Oven, Dryer, Dishwasher
- Laundry: In Unit
Features
- Breakfast Nook, Ceiling Fan(s), Eat-in Kitchen, Open Floorplan, Split Bedrooms, Vaulted Ceiling(s), Walk-In Closet(s)
- Flooring: Carpet, Tile
- Windows: Skylight(s)
- Furnished: Yes
Interior area
- Total structure area: 1,809
- Total interior livable area: 1,189 sqft
Video & virtual tour
Property
Parking
- Total spaces: 1
- Parking features: Attached, Garage
- Attached garage spaces: 1
Features
- Levels: One
- Stories: 1
- Patio & porch: Covered, Rear Porch
- Spa features: Community, In Ground
- Has view: Yes
- View description: Trees/Woods
Lot
- Size: 1,742.4 Square Feet
Details
- Parcel number: 620102011480
Construction
Type & style
- Home type: Condo
- Property subtype: Condominium, Residential
Materials
- Foundation: Slab
- Roof: Shingle
Condition
- New construction: No
- Year built: 1985
Utilities & green energy
- Water: Public
- Utilities for property: Electricity Available, Sewer Available, Water Available
Community & HOA
Community
- Security: Gated with Guard, Security Gate
- Subdivision: Pelican Bay
HOA
- Has HOA: Yes
- Amenities included: Clubhouse, Gated, Jogging Path, Maintenance Grounds, Pickleball, Pool, Racquetball, Security, Tennis Court(s)
- Services included: Insurance, Maintenance Grounds, Maintenance Structure, Pest Control, Security, Sewer, Trash, Water
- HOA fee: $600 monthly
- Second HOA fee: $900 annually
Location
- Region: Daytona Beach
Financial & listing details
- Price per square foot: $172/sqft
- Annual tax amount: $347
- Date on market: 10/22/2025
- Listing terms: Cash,Conventional,FHA,VA Loan
- Electric utility on property: Yes