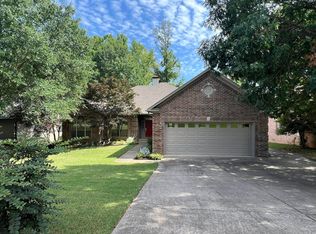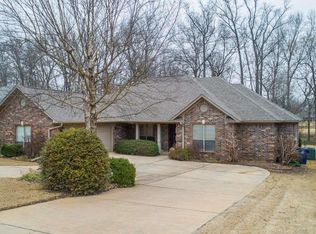Immaculate doesn't even begin to describe this wonderful Country Club of Arkansas home. Through sun-lit windows, you'll find serene views of your private green belt and the golf course beyond it. This stunning home has been tastefully updated with black granite kitchen countertops, stainless steel appliances, beautiful living room built-ins, and designer-chosen light fixtures. The master will be your private retreat, full of warm colors, high ceiling, and oversized jetted tub in the spacious bathroom.
This property is off market, which means it's not currently listed for sale or rent on Zillow. This may be different from what's available on other websites or public sources.


