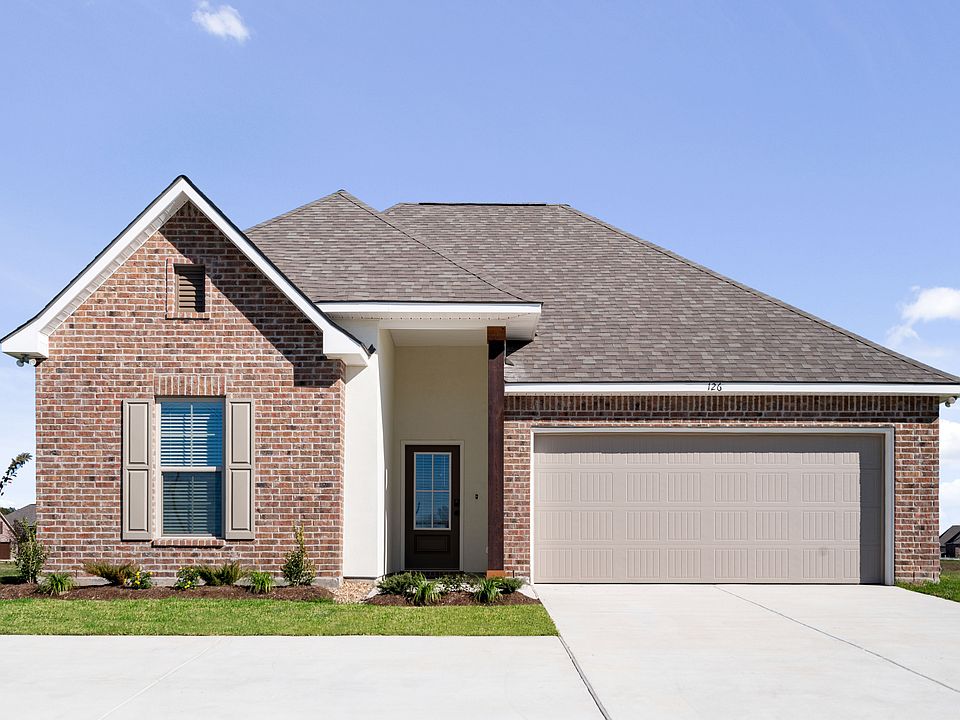Awesome builder rate and a FREE refrigerator (restrictions apply)! Brand NEW Construction in Belle Savanne built by DSLD HOMES. The LASALLE V - A offers a 3 bedroom, 2 bathroom open split floor plan with upgraded quartz counters, luxury vinyl plank flooring added in all wet area, cabinet package & more. Special features include: computer nook, kitchen island, walk-in closet, garden tub & separate shower in primary bathroom, tank-less gas water heater, radiant barrier decking in attic, covered patio, fully sodded yard with seasonal landscaping and more.
New construction
$252,545
148 Chandler Ln, Sulphur, LA 70665
3beds
1,710sqft
Single Family Residence, Residential
Built in 2025
6,621.12 Square Feet Lot
$252,500 Zestimate®
$148/sqft
$25/mo HOA
What's special
Seasonal landscapingCovered patioComputer nookFully sodded yardGarden tubTank-less gas water heaterUpgraded quartz counters
Call: (337) 473-2294
- 158 days |
- 25 |
- 2 |
Zillow last checked: 7 hours ago
Listing updated: 8 hours ago
Listed by:
Saun A Sullivan 225-369-6111,
Cicero Realty, LLC
Source: SWLAR,MLS#: SWL25002989
Travel times
Schedule tour
Select your preferred tour type — either in-person or real-time video tour — then discuss available options with the builder representative you're connected with.
Facts & features
Interior
Bedrooms & bathrooms
- Bedrooms: 3
- Bathrooms: 2
- Full bathrooms: 2
- Main level bathrooms: 2
- Main level bedrooms: 3
Primary bedroom
- Description: Room
- Level: Lower
- Area: 204 Square Feet
- Dimensions: 12 x 17
Bedroom
- Description: Room
- Level: Lower
- Area: 132 Square Feet
- Dimensions: 12 x 10.6
Bedroom
- Description: Room
- Level: Lower
- Area: 132 Square Feet
- Dimensions: 12 x 10.6
Dining room
- Description: Room
- Level: Lower
- Area: 108 Square Feet
- Dimensions: 9 x 12
Kitchen
- Description: Room
- Level: Lower
- Area: 144 Square Feet
- Dimensions: 9 x 15.6
Laundry
- Description: Room
- Level: Lower
- Area: 42 Square Feet
- Dimensions: 7 x 6
Living room
- Description: Room
- Level: Lower
- Area: 306 Square Feet
- Dimensions: 17 x 17.6
Heating
- Natural Gas
Cooling
- One, Central Air
Appliances
- Included: Dishwasher, Electric Range, Disposal, Microwave
- Laundry: Inside, Washer Hookup
Features
- Pantry
- Has basement: No
- Has fireplace: No
- Fireplace features: None
Interior area
- Total structure area: 2,297
- Total interior livable area: 1,710 sqft
Property
Parking
- Total spaces: 2
- Parking features: Driveway, Garage
- Attached garage spaces: 2
- Has uncovered spaces: Yes
Features
- Levels: One
- Stories: 1
- Patio & porch: Covered, Concrete, Patio
- Pool features: None
- Spa features: None
- Fencing: None
Lot
- Size: 6,621.12 Square Feet
- Dimensions: 60 x 110
- Features: Landscaped
Details
- Parcel number: 01345381A
- Special conditions: Standard
Construction
Type & style
- Home type: SingleFamily
- Architectural style: Traditional
- Property subtype: Single Family Residence, Residential
Materials
- Brick, Stucco
- Foundation: Slab
- Roof: Shingle
Condition
- New Construction
- New construction: Yes
- Year built: 2025
Details
- Builder name: DSLD HOMES
Utilities & green energy
- Sewer: Public Sewer
- Water: Public
- Utilities for property: Natural Gas Available
Community & HOA
Community
- Security: Carbon Monoxide Detector(s), Smoke Detector(s)
- Subdivision: Belle Savanne
HOA
- Has HOA: Yes
- Amenities included: Call for Rules
- HOA fee: $300 annually
- HOA name: Community Management
- HOA phone: 225-503-2648
Location
- Region: Sulphur
Financial & listing details
- Price per square foot: $148/sqft
- Date on market: 5/22/2025
- Cumulative days on market: 159 days
About the community
Pond
Welcome to Belle Savanne, one of the most sought-after DSLD Homes communities in the Lake Charles area. This charming neighborhood offers beautifully designed new construction homes and an unbeatable location near top-rated schools, popular restaurants, and excellent shopping options. Enjoy the convenience of having a brand-new Rouses Market right at your community's entrance!
Nestled in the peaceful town of Sulphur, Louisiana, just south of I-10 on Hwy 27, Belle Savanne offers a relaxing, down-home atmosphere with easy access to all the modern amenities you need. Residents enjoy outdoor living with scenic walking and biking paths, three tranquil ponds perfect for picnicking, and a fun-filled community playground.
Belle Savanne is located in one of Calcasieu Parish's most desirable areas, near SPAR Recreation and Waterpark, one of the top park facilities in the state. Whether looking for family fun or a quiet place to unwind, this location offers the best of both worlds.
Choose from a variety of exclusive, ENERGY STAR® certified floor plans expertly crafted by DSLD Homes, designed to combine comfort, energy efficiency, and timeless style. Each home features upscale finishes such as 3CM slab granite countertops in the kitchen and bathrooms, elegant birch cabinetry, and durable wood flooring in the living areas and halls. Ceramic tile in all wet areas ensures easy maintenance, while plush Shaw carpet in every bedroom adds a layer of comfort.
These ENERGY STAR® certified homes are built with performance and savings in mind, helping reduce utility costs while promoting healthier indoor air quality. Recessed lighting and thoughtful design details make every space as functional as it is beautiful, offering a smart, sustainable choice for modern homeowners.
If you're searching for new construction homes in Sulphur, LA, Belle Savanne by DSLD Homes delivers exceptional quality, unmatched value, and a true sense of community. Stop by today and tour one of the fa...
Source: DSLD Homes

