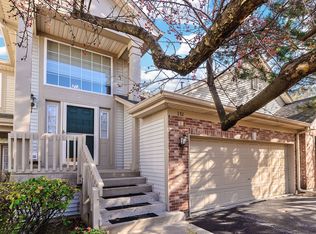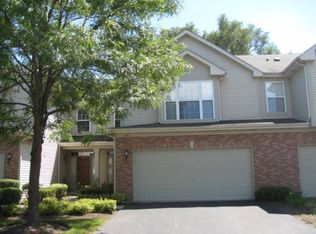Closed
$360,000
148 Commons Ct, Wheeling, IL 60090
2beds
2,200sqft
Townhouse, Single Family Residence
Built in 1997
-- sqft lot
$413,600 Zestimate®
$164/sqft
$2,730 Estimated rent
Home value
$413,600
$393,000 - $434,000
$2,730/mo
Zestimate® history
Loading...
Owner options
Explore your selling options
What's special
Welcome home to this rare 2 bed, 2.5 bath end-unit townhouse nestled in the desirable community of Union Commons. Upon entry, you are greeted with a stunning formal entry with vaulted ceilings. This functional and open floor plan offers two levels of living with multiple entertaining spaces. The main level features a formal living room, dining room, kitchen, balcony, two beds and two full baths. The kitchen has been rejuvenated with freshly painted cabinets and brand-new hardware and overlooks the living areas with private balcony. Both bedrooms are generous in size, and the primary bedroom has an ensuite bath with dual sinks and a separate walk-in shower and soaking tub. The lower level has an expansive family room with enough room for a full office area and secondary living space with access to the backyard for intimate BBQs and outdoor gatherings. New light fixtures have been installed throughout the home, illuminating the space, along with a fresh coat of paint. A convenient 2 car garage is attached as well as a full-sized laundry room and tons of storage throughout This incredible location is close to the train, grocery, shopping, walking paths and parks.
Zillow last checked: 8 hours ago
Listing updated: May 13, 2024 at 10:13am
Listing courtesy of:
Kelsey Mayher 708-205-6340,
Jameson Sotheby's Int'l Realty,
Taylor Mandell 847-404-5206,
Jameson Sotheby's Intl Realty
Bought with:
Jane Lee
RE/MAX Top Performers
Laura Kocsor
RE/MAX Top Performers
Source: MRED as distributed by MLS GRID,MLS#: 11836305
Facts & features
Interior
Bedrooms & bathrooms
- Bedrooms: 2
- Bathrooms: 3
- Full bathrooms: 2
- 1/2 bathrooms: 1
Primary bedroom
- Features: Flooring (Hardwood), Bathroom (Full)
- Level: Second
- Area: 180 Square Feet
- Dimensions: 15X12
Bedroom 2
- Features: Flooring (Hardwood)
- Level: Second
- Area: 110 Square Feet
- Dimensions: 11X10
Dining room
- Features: Flooring (Hardwood)
- Level: Second
- Area: 121 Square Feet
- Dimensions: 11X11
Family room
- Features: Flooring (Ceramic Tile)
- Level: Main
- Area: 306 Square Feet
- Dimensions: 18X17
Kitchen
- Features: Kitchen (Island), Flooring (Hardwood)
- Level: Second
- Area: 140 Square Feet
- Dimensions: 14X10
Laundry
- Level: Main
- Area: 54 Square Feet
- Dimensions: 6X9
Living room
- Features: Flooring (Hardwood)
- Level: Second
- Area: 288 Square Feet
- Dimensions: 18X16
Office
- Features: Flooring (Ceramic Tile)
- Level: Main
- Area: 110 Square Feet
- Dimensions: 11X10
Walk in closet
- Level: Main
- Area: 15 Square Feet
- Dimensions: 3X5
Heating
- Natural Gas, Forced Air
Cooling
- Central Air
Appliances
- Included: Range, Microwave, Dishwasher, Refrigerator, Freezer, Washer, Dryer, Disposal, Stainless Steel Appliance(s), Humidifier
- Laundry: Washer Hookup, Gas Dryer Hookup, In Unit
Features
- Cathedral Ceiling(s), Storage, Open Floorplan
- Basement: None
- Number of fireplaces: 1
- Fireplace features: Gas Log, Gas Starter, Family Room
- Common walls with other units/homes: End Unit
Interior area
- Total structure area: 0
- Total interior livable area: 2,200 sqft
Property
Parking
- Total spaces: 2
- Parking features: Asphalt, Circular Driveway, Shared Driveway, Garage Door Opener, On Site, Garage Owned, Attached, Garage
- Attached garage spaces: 2
- Has uncovered spaces: Yes
Accessibility
- Accessibility features: No Disability Access
Features
- Patio & porch: Deck, Patio
Lot
- Features: Cul-De-Sac, Landscaped
Details
- Parcel number: 03121000611005
- Special conditions: None
- Other equipment: TV-Dish, Ceiling Fan(s)
Construction
Type & style
- Home type: Townhouse
- Property subtype: Townhouse, Single Family Residence
Materials
- Brick
- Foundation: Concrete Perimeter
- Roof: Asphalt
Condition
- New construction: No
- Year built: 1997
Utilities & green energy
- Electric: 200+ Amp Service
- Sewer: Public Sewer, Storm Sewer
- Water: Lake Michigan, Public
Community & neighborhood
Security
- Security features: Fire Sprinkler System, Carbon Monoxide Detector(s)
Location
- Region: Wheeling
- Subdivision: Union Commons
HOA & financial
HOA
- Has HOA: Yes
- HOA fee: $305 monthly
- Amenities included: None
- Services included: Insurance, Exterior Maintenance, Lawn Care, Scavenger, Snow Removal
Other
Other facts
- Listing terms: Conventional
- Ownership: Condo
Price history
| Date | Event | Price |
|---|---|---|
| 8/21/2023 | Sold | $360,000+2.9%$164/sqft |
Source: | ||
| 8/1/2023 | Contingent | $350,000$159/sqft |
Source: | ||
| 7/24/2023 | Listed for sale | $350,000+45.8%$159/sqft |
Source: | ||
| 10/6/2014 | Sold | $240,000$109/sqft |
Source: Public Record | ||
| 10/26/2013 | Listing removed | $240,000$109/sqft |
Source: RE/MAX United | ||
Public tax history
| Year | Property taxes | Tax assessment |
|---|---|---|
| 2023 | $9,320 +5.3% | $31,125 |
| 2022 | $8,855 +0.9% | $31,125 +15.2% |
| 2021 | $8,777 +1.7% | $27,019 |
Find assessor info on the county website
Neighborhood: 60090
Nearby schools
GreatSchools rating
- 2/10Walt Whitman Elementary SchoolGrades: PK-5Distance: 0.1 mi
- 4/10Oliver W Holmes Middle SchoolGrades: 6-8Distance: 0.4 mi
- 7/10Wheeling High SchoolGrades: 9-12Distance: 1.8 mi
Schools provided by the listing agent
- Elementary: Walt Whitman Elementary School
- Middle: Oliver W Holmes Middle School
- High: Wheeling High School
- District: 21
Source: MRED as distributed by MLS GRID. This data may not be complete. We recommend contacting the local school district to confirm school assignments for this home.

Get pre-qualified for a loan
At Zillow Home Loans, we can pre-qualify you in as little as 5 minutes with no impact to your credit score.An equal housing lender. NMLS #10287.
Sell for more on Zillow
Get a free Zillow Showcase℠ listing and you could sell for .
$413,600
2% more+ $8,272
With Zillow Showcase(estimated)
$421,872
