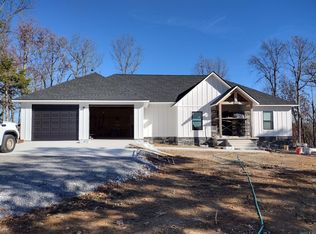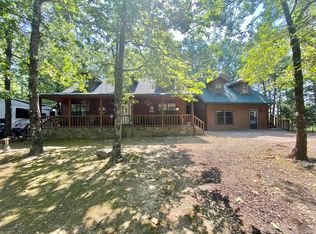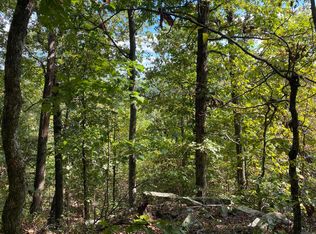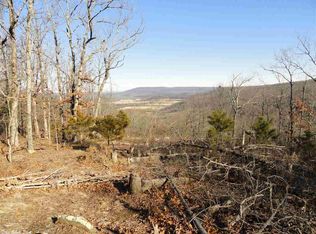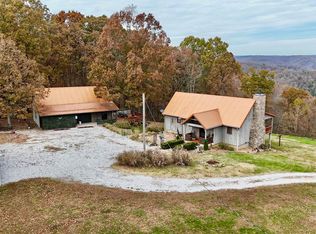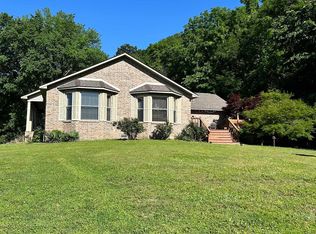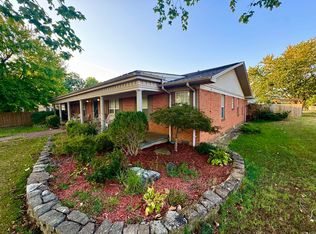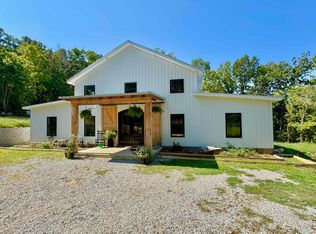WELCOME to a Truly One-of-a-Kind Mountain Retreat! This cozy custom-built home offers the perfect blend of privacy, comfort & natural beauty. Tucked away on a no-outlet street, just outside of the city limits, the home is beautifully positioned atop a gentle ridge, offering year-round long-range mountain views. Inside, you'll find beautiful craftsmanship throughout w/3 bedrooms & 2.5 full bathrooms, an expansive open-concept living w/ a stately fireplace & open kitchen area that offers quartz countertops, custom cabinetry, & direct access to a sprawling covered back deck—perfect for entertaining or simply soaking in the scenery. The spacious master suite features a private sun room, walk-in shower, an oversized soaker tub , two walk-in closets. Includes a whole house generator, spacious 24x36 workshop, 8x14 storm shelter & a large RV shed. Don’t miss the quaint little tree-house cabin out back. You’ll have plenty of room to roam, garden, relax & enjoy the sights and sounds of nature here. A home office would be ideal considering you have Fiber Optic Internet! Furniture is negotiable. This home has so much to offer. Call me today!
Active
$600,000
148 Cooper Point Dr, Mountain View, AR 72560
3beds
2,769sqft
Est.:
Single Family Residence
Built in 2003
6.8 Acres Lot
$564,900 Zestimate®
$217/sqft
$-- HOA
What's special
Stately fireplaceSpacious master suiteYear-round long-range mountain viewsTwo walk-in closetsWalk-in showerOversized soaker tubExpansive open-concept living
- 41 days |
- 378 |
- 26 |
Likely to sell faster than
Zillow last checked: 8 hours ago
Listing updated: November 18, 2025 at 10:22pm
Listed by:
Krystn Allen 501-270-5276,
Mossy Oak Properties Cache River Land & Farm 501-278-5330
Source: CARMLS,MLS#: 25045336
Tour with a local agent
Facts & features
Interior
Bedrooms & bathrooms
- Bedrooms: 3
- Bathrooms: 3
- Full bathrooms: 2
- 1/2 bathrooms: 1
Rooms
- Room types: Sun Room, Workshop/Craft
Dining room
- Features: Separate Dining Room, Living/Dining Combo, Breakfast Bar
Heating
- Natural Gas
Cooling
- Electric
Appliances
- Included: Free-Standing Range, Double Oven, Microwave, Electric Range, Dishwasher, Refrigerator, Convection Oven, Gas Water Heater
- Laundry: Washer Hookup, Electric Dryer Hookup, Laundry Room
Features
- Walk-In Closet(s), Built-in Features, Ceiling Fan(s), Kit Counter-Quartz, Pantry, Sheet Rock, Sheet Rock Ceiling, Tray Ceiling(s), Vaulted Ceiling(s), Primary Bedroom/Main Lv, Guest Bedroom/Main Lv, 3 Bedrooms Same Level
- Flooring: Wood, Tile, Luxury Vinyl
- Doors: Insulated Doors
- Windows: Window Treatments, Insulated Windows
- Basement: None
- Has fireplace: Yes
- Fireplace features: Woodburning-Site-Built, Blower Fan, Glass Doors
Interior area
- Total structure area: 2,769
- Total interior livable area: 2,769 sqft
Video & virtual tour
Property
Parking
- Total spaces: 2
- Parking features: RV Access/Parking, Carport, Two Car, Garage Faces Side
- Has carport: Yes
Features
- Levels: One
- Stories: 1
- Patio & porch: Patio, Deck, Porch
- Exterior features: Storage, Storm Cellar
- Fencing: Partial
- Has view: Yes
- View description: Mountain(s), Vista View
Lot
- Size: 6.8 Acres
- Features: Sloped, Level, Corner Lot, Rural Property, Wooded, Subdivided, Lawn Sprinkler
Details
- Parcel number: 11500005000 & 11500006000
- Other equipment: Satellite Dish
Construction
Type & style
- Home type: SingleFamily
- Architectural style: Ranch
- Property subtype: Single Family Residence
Materials
- Foundation: Crawl Space
- Roof: Metal
Condition
- New construction: No
- Year built: 2003
Utilities & green energy
- Electric: Electric-Co-op
- Gas: Gas-Propane/Butane
- Sewer: Septic Tank, Tank Owned Other
- Water: Public
- Utilities for property: Gas-Propane/Butane, Telephone-Private
Green energy
- Energy efficient items: Doors
Community & HOA
Community
- Features: Airport/Runway
- Security: Safe/Storm Room
- Subdivision: Cooper Point
HOA
- Has HOA: No
Location
- Region: Mountain View
Financial & listing details
- Price per square foot: $217/sqft
- Tax assessed value: $261,200
- Annual tax amount: $1,565
- Date on market: 11/13/2025
- Listing terms: VA Loan,Conventional,Cash
- Road surface type: Gravel, Paved
Estimated market value
$564,900
$537,000 - $593,000
$2,287/mo
Price history
Price history
| Date | Event | Price |
|---|---|---|
| 11/13/2025 | Listed for sale | $600,000+46.3%$217/sqft |
Source: | ||
| 1/13/2023 | Sold | $410,000+4.6%$148/sqft |
Source: | ||
| 11/9/2022 | Listed for sale | $392,000$142/sqft |
Source: | ||
Public tax history
Public tax history
| Year | Property taxes | Tax assessment |
|---|---|---|
| 2024 | $1,392 +37.3% | $52,240 +31.5% |
| 2023 | $1,013 -4.7% | $39,720 |
| 2022 | $1,063 | $39,720 |
Find assessor info on the county website
BuyAbility℠ payment
Est. payment
$2,712/mo
Principal & interest
$2327
Home insurance
$210
Property taxes
$175
Climate risks
Neighborhood: 72560
Nearby schools
GreatSchools rating
- 7/10Mountain View Elementary SchoolGrades: PK-4Distance: 2.4 mi
- 5/10Mountain View Middle SchoolGrades: 5-8Distance: 2.5 mi
- 6/10Mountain View High SchoolGrades: 9-12Distance: 2.5 mi
Schools provided by the listing agent
- Elementary: Mountain View
- Middle: Mountain View
- High: Mountain View
Source: CARMLS. This data may not be complete. We recommend contacting the local school district to confirm school assignments for this home.
- Loading
- Loading
