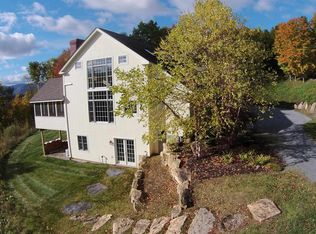Fabulous Mountain Views .. Check .. One Floor Living . .Check Check . . Come see this Steve Thurston built ranch in Country Club Estates. This home offers front entry with access to back deck, back entry with mudroom and garage access . . family room with fireplace, formal dining, formal living room, kitchen with dining area and laundry room, two bedrooms and full bath with Master EnSuite. Beautiful hardwood flooring. The lower level offers unfinished family room, mechanical room, possible 4th bedroom and full bath. Don't miss out on this beautiful home minutes to Downtown Manchester.
This property is off market, which means it's not currently listed for sale or rent on Zillow. This may be different from what's available on other websites or public sources.

