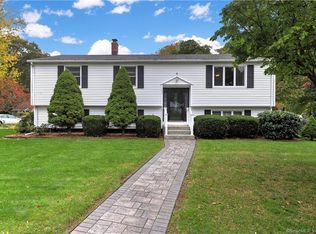This home has it all! Plenty of room in this updated 3 bedroom, 2-1/2 bath home with open area living room/dining room. There are hardwood floors throughout and plenty of light coming through large brand new windows. Kitchen boasts stainless steel appliances, convection double oven, convection microwave, granite counter tops and recessed lighting. Come relax in the Bain Ultra chromotherapy jetted bathtub with a heated backrest. Entertaining is easy, the lower level has a wood burning fireplace, a bar and a full bathroom, which the shower can also be used as a dog bath. Step outside into a peaceful garden oasis. The home is meticulously manicured with 3 limestone patios, an outdoor fireplace, one covered patio with a ceiling fan. There are peach, pear, fig, and black and blueberry trees on the grounds, along with English Roses, perennials, and a herb garden, low maintenance and drought-resistant garden. Brand new roof installed in July. Convenient to I-95 and major highways, a commuters delight. Plenty of shopping, restaurants and a farmers market nearby. This home is a MUST SEE!
This property is off market, which means it's not currently listed for sale or rent on Zillow. This may be different from what's available on other websites or public sources.

