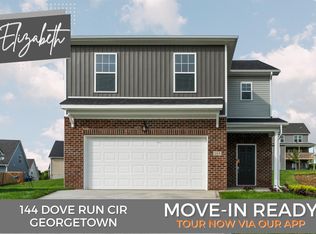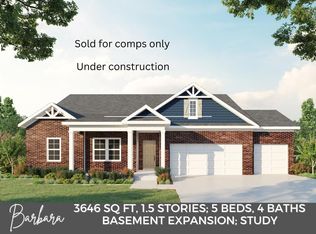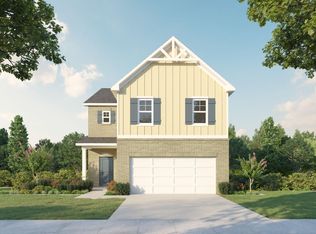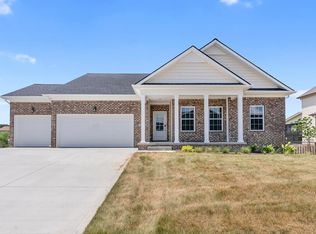Sold for $349,900 on 08/17/23
$349,900
148 Dove Run Cir, Georgetown, KY 40324
3beds
1,834sqft
Single Family Residence
Built in 2023
6,825.85 Square Feet Lot
$369,400 Zestimate®
$191/sqft
$2,218 Estimated rent
Home value
$369,400
$351,000 - $388,000
$2,218/mo
Zestimate® history
Loading...
Owner options
Explore your selling options
What's special
MOVE-IN READY by James Monroe Homes.
The Grace plan offers homeowners the perfect balance of living area on the first floor and bedrooms on the second floor. The exterior features the Farmhouse facade. A flex room off the foyer provides the home buyer the autonomy to decide how to use the space to best fit his/her needs. The kitchen includes a center island and stainless appliances. A patio off the family room offers a view of the lush landscaping. The first floor also includes a floating breakfast area, a living room, and an area for a bench with hooks to be built at the entrance to the garage. The second floor owners suite offers a linen closet, the a shower, and a walk-in closet. The second floor also offers two additional bedrooms, a shared full bath, and a laundry closet. These connected living features are included in every James Monroe Home: a Ring doorbell and chime, WiFi garage door opener, 2 iDevice outlet switches, a data hub, and a Wifi thermostat. All James Monroe Homes receive the Build with Confidence Promise.
Zillow last checked: 8 hours ago
Listing updated: August 25, 2025 at 11:38pm
Listed by:
James C B Monroe 859-334-0176,
Bluegrass Property Exchange
Bought with:
Karen Bishop Saltzman, 270216
National Real Estate
Source: Imagine MLS,MLS#: 23008658
Facts & features
Interior
Bedrooms & bathrooms
- Bedrooms: 3
- Bathrooms: 3
- Full bathrooms: 2
- 1/2 bathrooms: 1
Primary bedroom
- Level: Second
Bedroom 1
- Level: Second
Bedroom 2
- Level: Second
Bathroom 1
- Description: Full Bath
- Level: Second
Bathroom 2
- Description: Full Bath
- Level: Second
Bathroom 3
- Description: Half Bath
- Level: First
Bonus room
- Level: First
Dining room
- Level: First
Dining room
- Level: First
Family room
- Level: First
Family room
- Level: First
Foyer
- Level: First
Foyer
- Level: First
Kitchen
- Level: First
Utility room
- Level: First
Heating
- Electric, Forced Air
Cooling
- Electric, Heat Pump
Appliances
- Included: Disposal, Dishwasher, Microwave, Range
- Laundry: Electric Dryer Hookup, Washer Hookup
Features
- Breakfast Bar, Entrance Foyer, Walk-In Closet(s)
- Flooring: Carpet, Laminate, Vinyl
- Windows: Insulated Windows, Screens
- Has basement: No
- Has fireplace: No
Interior area
- Total structure area: 1,834
- Total interior livable area: 1,834 sqft
- Finished area above ground: 1,834
- Finished area below ground: 0
Property
Parking
- Total spaces: 2
- Parking features: Basement, Driveway, Garage Door Opener, Off Street, Garage Faces Front
- Garage spaces: 2
- Has uncovered spaces: Yes
Features
- Levels: Two
- Patio & porch: Patio
- Fencing: None
- Has view: Yes
- View description: Neighborhood, Suburban
Lot
- Size: 6,825 sqft
Details
- Parcel number: 18720020.007
Construction
Type & style
- Home type: SingleFamily
- Architectural style: Colonial
- Property subtype: Single Family Residence
Materials
- Brick Veneer, Vinyl Siding
- Foundation: Block, Concrete Perimeter
- Roof: Dimensional Style,Shingle
Condition
- New Construction
- New construction: Yes
- Year built: 2023
Utilities & green energy
- Sewer: Public Sewer
- Water: Public
- Utilities for property: Electricity Connected, Natural Gas Available, Sewer Connected, Water Connected
Community & neighborhood
Location
- Region: Georgetown
- Subdivision: Barkley Meadows
HOA & financial
HOA
- HOA fee: $300 annually
- Services included: Other, Maintenance Grounds
Price history
| Date | Event | Price |
|---|---|---|
| 8/17/2023 | Sold | $349,900$191/sqft |
Source: | ||
| 7/20/2023 | Pending sale | $349,900$191/sqft |
Source: | ||
| 5/12/2023 | Listed for sale | $349,900-7.2%$191/sqft |
Source: | ||
| 1/30/2023 | Listing removed | -- |
Source: | ||
| 1/26/2023 | Price change | $376,900-3.8%$206/sqft |
Source: | ||
Public tax history
| Year | Property taxes | Tax assessment |
|---|---|---|
| 2022 | $347 | $40,000 |
Find assessor info on the county website
Neighborhood: 40324
Nearby schools
GreatSchools rating
- 7/10Northern Elementary SchoolGrades: K-5Distance: 6 mi
- 8/10Scott County Middle SchoolGrades: 6-8Distance: 3.5 mi
- 6/10Scott County High SchoolGrades: 9-12Distance: 3.5 mi
Schools provided by the listing agent
- Elementary: Eastern
- Middle: Royal Spring
- High: Scott Co
Source: Imagine MLS. This data may not be complete. We recommend contacting the local school district to confirm school assignments for this home.

Get pre-qualified for a loan
At Zillow Home Loans, we can pre-qualify you in as little as 5 minutes with no impact to your credit score.An equal housing lender. NMLS #10287.



