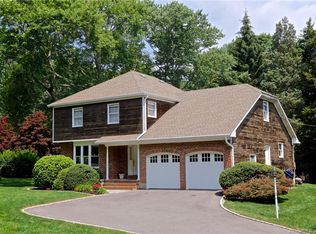Sold for $705,000
$705,000
148 East Rocks Road, Norwalk, CT 06851
5beds
2,569sqft
Single Family Residence
Built in 1953
1.48 Acres Lot
$1,172,100 Zestimate®
$274/sqft
$6,587 Estimated rent
Home value
$1,172,100
$1.03M - $1.34M
$6,587/mo
Zestimate® history
Loading...
Owner options
Explore your selling options
What's special
Attention builders, investors and buyers! This property has potential to be divided into a second, buildable lot - survey and Planning and Zoning approval currently being confirmed. Both properties to be approximately 3/4 acre. Welcome to desirable East Rocks -- convenient to all Norwalk has to offer! This inviting home has gorgeous natural light throughout thanks to all of the big windows. With 5 bedrooms and a full basement, there is plenty of room to spread out for the whole family. Enjoy the park-like, expansive property; your own haven from the business of daily life. Open and inviting with lots of flexible space for an office, playroom, or den. Enjoy your in-ground pool all summer too! Close by to commuting locations, schools, the beach, and excellent shops and restaurants.
Zillow last checked: 8 hours ago
Listing updated: July 28, 2023 at 09:56am
Listed by:
Hanson Team at William Raveis Real Estate,
Susan Hanson 203-247-3763,
William Raveis Real Estate 203-847-6633
Bought with:
Lauren Stever, RES.0811569
Berkshire Hathaway NE Prop.
Source: Smart MLS,MLS#: 170561130
Facts & features
Interior
Bedrooms & bathrooms
- Bedrooms: 5
- Bathrooms: 3
- Full bathrooms: 2
- 1/2 bathrooms: 1
Primary bedroom
- Features: Hardwood Floor
- Level: Upper
- Area: 206.15 Square Feet
- Dimensions: 13.3 x 15.5
Bedroom
- Features: Hardwood Floor
- Level: Main
- Area: 216.13 Square Feet
- Dimensions: 13.3 x 16.25
Bedroom
- Features: Hardwood Floor
- Level: Main
- Area: 1915.2 Square Feet
- Dimensions: 13.3 x 144
Bedroom
- Features: Hardwood Floor
- Level: Upper
- Area: 199.75 Square Feet
- Dimensions: 11.75 x 17
Bedroom
- Features: Hardwood Floor
- Level: Upper
- Area: 118.68 Square Feet
- Dimensions: 10.1 x 11.75
Dining room
- Features: Hardwood Floor
- Level: Main
- Area: 156.75 Square Feet
- Dimensions: 11 x 14.25
Family room
- Features: Bay/Bow Window, French Doors, Wall/Wall Carpet
- Level: Main
- Area: 311.38 Square Feet
- Dimensions: 11.75 x 26.5
Kitchen
- Features: Vinyl Floor
- Level: Main
- Area: 387.75 Square Feet
- Dimensions: 16.5 x 23.5
Living room
- Features: Bay/Bow Window, Fireplace, French Doors, Hardwood Floor
- Level: Main
- Area: 367.5 Square Feet
- Dimensions: 14 x 26.25
Office
- Features: Hardwood Floor
- Level: Main
- Area: 227.5 Square Feet
- Dimensions: 13 x 17.5
Heating
- Forced Air, Oil
Cooling
- Central Air
Appliances
- Included: Electric Range, Refrigerator, Dishwasher, Washer, Dryer, Water Heater
Features
- Basement: Full
- Attic: Pull Down Stairs
- Number of fireplaces: 1
Interior area
- Total structure area: 2,569
- Total interior livable area: 2,569 sqft
- Finished area above ground: 2,569
Property
Parking
- Total spaces: 2
- Parking features: Attached, Shared Driveway
- Attached garage spaces: 2
- Has uncovered spaces: Yes
Features
- Has private pool: Yes
- Pool features: In Ground
- Waterfront features: Beach Access
Lot
- Size: 1.48 Acres
- Features: Level, Few Trees
Details
- Parcel number: 242816
- Zoning: A2
Construction
Type & style
- Home type: SingleFamily
- Architectural style: Colonial
- Property subtype: Single Family Residence
Materials
- Shingle Siding, Wood Siding
- Foundation: Block, Concrete Perimeter
- Roof: Asphalt
Condition
- New construction: No
- Year built: 1953
Utilities & green energy
- Sewer: Septic Tank
- Water: Well
Community & neighborhood
Location
- Region: Norwalk
- Subdivision: Cranbury
Price history
| Date | Event | Price |
|---|---|---|
| 7/26/2023 | Sold | $705,000-9.7%$274/sqft |
Source: | ||
| 7/10/2023 | Pending sale | $781,148$304/sqft |
Source: | ||
| 6/13/2023 | Contingent | $781,148$304/sqft |
Source: | ||
| 5/10/2023 | Listed for sale | $781,148+30.2%$304/sqft |
Source: | ||
| 9/24/2020 | Listing removed | $599,900$234/sqft |
Source: Halstead Real Estate #170314243 Report a problem | ||
Public tax history
| Year | Property taxes | Tax assessment |
|---|---|---|
| 2025 | $15,521 +28.5% | $653,800 +26.5% |
| 2024 | $12,078 +14.6% | $516,720 +22.5% |
| 2023 | $10,535 +15.2% | $421,970 |
Find assessor info on the county website
Neighborhood: 06851
Nearby schools
GreatSchools rating
- 6/10Cranbury Elementary SchoolGrades: K-5Distance: 1.1 mi
- 5/10West Rocks Middle SchoolGrades: 6-8Distance: 0.7 mi
- 3/10Norwalk High SchoolGrades: 9-12Distance: 1.7 mi
Get pre-qualified for a loan
At Zillow Home Loans, we can pre-qualify you in as little as 5 minutes with no impact to your credit score.An equal housing lender. NMLS #10287.
Sell with ease on Zillow
Get a Zillow Showcase℠ listing at no additional cost and you could sell for —faster.
$1,172,100
2% more+$23,442
With Zillow Showcase(estimated)$1,195,542
