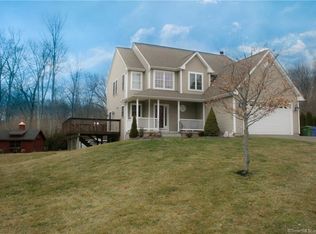Sold for $637,000
$637,000
148 Evergreen Road, Cromwell, CT 06416
4beds
2,570sqft
Single Family Residence
Built in 2001
1.38 Acres Lot
$659,700 Zestimate®
$248/sqft
$3,462 Estimated rent
Home value
$659,700
$600,000 - $719,000
$3,462/mo
Zestimate® history
Loading...
Owner options
Explore your selling options
What's special
Summer-ready colonial featuring a sparkling in-ground pool and fully fenced backyard oasis! This well-maintained home offers seamless indoor-outdoor living with a bright sunroom, expansive patio for poolside entertaining, and dining areas that flow directly to the outdoor space. The welcoming family room centers around a cozy fireplace, while the finished basement provides additional living space for year-round enjoyment. Four generously-sized bedrooms and 2.5 bathrooms offer flexibility for living or home office needs. Located in a quiet Cromwell neighborhood with easy access to parks, top-rated schools, and local amenities - move-in ready and primed for summer memories! *Best and final offers by Monday, July 14th at 7:00 PM*
Zillow last checked: 8 hours ago
Listing updated: August 15, 2025 at 06:00am
Listed by:
Darren Getek 860-212-8446,
Berkshire Hathaway NE Prop. 860-347-4486
Bought with:
Uniel J. Critchley, RES.0797659
William Raveis Real Estate
Source: Smart MLS,MLS#: 24109663
Facts & features
Interior
Bedrooms & bathrooms
- Bedrooms: 4
- Bathrooms: 3
- Full bathrooms: 2
- 1/2 bathrooms: 1
Primary bedroom
- Features: Vaulted Ceiling(s), Ceiling Fan(s), Wall/Wall Carpet
- Level: Upper
Bedroom
- Features: Wall/Wall Carpet
- Level: Upper
Bedroom
- Features: Wall/Wall Carpet
- Level: Upper
Bedroom
- Features: Vaulted Ceiling(s), Wall/Wall Carpet
- Level: Upper
Primary bathroom
- Features: Remodeled, Double-Sink, Walk-In Closet(s), Tile Floor
- Level: Upper
Bathroom
- Features: Tile Floor
- Level: Main
Bathroom
- Features: Double-Sink, Jack & Jill Bath, Tub w/Shower, Tile Floor
- Level: Upper
Dining room
- Features: Hardwood Floor
- Level: Main
Family room
- Features: Fireplace, Wall/Wall Carpet
- Level: Main
Kitchen
- Features: Ceiling Fan(s), Double-Sink, Kitchen Island, Pantry, Sliders, Hardwood Floor
- Level: Main
Living room
- Features: Hardwood Floor
- Level: Main
Rec play room
- Features: Wall/Wall Carpet
- Level: Lower
Heating
- Forced Air, Oil
Cooling
- Ceiling Fan(s), Central Air
Appliances
- Included: Oven/Range, Microwave, Refrigerator, Dishwasher, Disposal, Washer, Dryer, Electric Water Heater, Water Heater
- Laundry: Upper Level
Features
- Windows: Thermopane Windows
- Basement: Full,Sump Pump,Partially Finished
- Attic: Access Via Hatch
- Number of fireplaces: 1
Interior area
- Total structure area: 2,570
- Total interior livable area: 2,570 sqft
- Finished area above ground: 2,570
Property
Parking
- Total spaces: 2
- Parking features: Attached, Garage Door Opener
- Attached garage spaces: 2
Features
- Patio & porch: Deck
- Exterior features: Sidewalk, Rain Gutters
- Has private pool: Yes
- Pool features: Concrete, Fenced, Vinyl, In Ground
- Fencing: Partial,Fenced,Privacy
Lot
- Size: 1.38 Acres
- Features: Level
Details
- Additional structures: Shed(s)
- Parcel number: 2100066
- Zoning: R-25
Construction
Type & style
- Home type: SingleFamily
- Architectural style: Colonial
- Property subtype: Single Family Residence
Materials
- Vinyl Siding
- Foundation: Concrete Perimeter
- Roof: Asphalt
Condition
- New construction: No
- Year built: 2001
Utilities & green energy
- Sewer: Public Sewer
- Water: Public
Green energy
- Energy efficient items: Thermostat, Windows
Community & neighborhood
Community
- Community features: Park
Location
- Region: Cromwell
Price history
| Date | Event | Price |
|---|---|---|
| 8/15/2025 | Sold | $637,000+6.2%$248/sqft |
Source: | ||
| 7/16/2025 | Pending sale | $599,900$233/sqft |
Source: | ||
| 7/11/2025 | Listed for sale | $599,900+108.3%$233/sqft |
Source: | ||
| 4/3/2001 | Sold | $287,980$112/sqft |
Source: Public Record Report a problem | ||
Public tax history
| Year | Property taxes | Tax assessment |
|---|---|---|
| 2025 | $9,466 +2.4% | $307,440 |
| 2024 | $9,245 +2.2% | $307,440 |
| 2023 | $9,042 +8.1% | $307,440 +22.5% |
Find assessor info on the county website
Neighborhood: 06416
Nearby schools
GreatSchools rating
- NAEdna C. Stevens SchoolGrades: PK-2Distance: 1.3 mi
- 8/10Cromwell Middle SchoolGrades: 6-8Distance: 1.5 mi
- 9/10Cromwell High SchoolGrades: 9-12Distance: 1.2 mi
Get pre-qualified for a loan
At Zillow Home Loans, we can pre-qualify you in as little as 5 minutes with no impact to your credit score.An equal housing lender. NMLS #10287.
Sell with ease on Zillow
Get a Zillow Showcase℠ listing at no additional cost and you could sell for —faster.
$659,700
2% more+$13,194
With Zillow Showcase(estimated)$672,894
