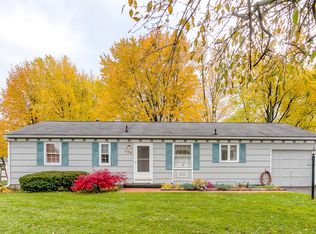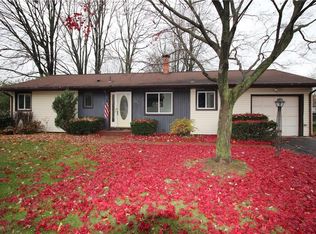Closed
$232,000
148 Fox Chapel Rd, Henrietta, NY 14467
3beds
1,248sqft
Single Family Residence
Built in 1964
10,018.8 Square Feet Lot
$239,100 Zestimate®
$186/sqft
$2,226 Estimated rent
Home value
$239,100
$222,000 - $258,000
$2,226/mo
Zestimate® history
Loading...
Owner options
Explore your selling options
What's special
NEW PRICE - BUY ME NOW WITHOUT THE BIDDING WAR! Welcome home to this Henrietta Ranch house on the Fox Chapel horseshoe of desirable Indian Hills neighborhood! Owned and cared for by the same energy & cost savvy owners for almost 50 years! Decades ago, the owners installed a solar system for supplemental power. The panels were removed several years ago, but the 12V wiring infrastructure remains for potential future solar or backup battery/generator power! The home was also formerly heated via coal and wood stoves, the owners would go years without an RG&E bill! It's still an option, although the home is currently heated by a High-Efficiency furnace. Located on a low-traffic street, the fully-fenced Back Yard features a Deck, Patio, Shed, and gate access to a Town-owned "Green Belt" for neighborhood use. Square footage includes the bright, window-lined 16x12 Living Room addition with wooden Cathedral Ceiling and Skylights! The Bathroom has Handicap-friendly No-Step Shower and Seat, as well as handle bars for the Shower and Toilet. The partially finished Basement provides additional usable space, and also offers plenty of storage and walk-out BILCO doors. All Kitchen and Basement appliances included! Location is prime - easy commute to schools, groceries, pharmacies, Tinker Nature Park, Mendon Ponds, Pittsford Village, expressways and shopping! *OPEN HOUSE *SUNDAY 5/4 *12:00PM-1:30PM*
Zillow last checked: 8 hours ago
Listing updated: June 10, 2025 at 09:23am
Listed by:
Christian Roman 585-315-2626,
Hunt Real Estate ERA/Columbus
Bought with:
Julie M. Goin, 10301218945
Tru Agent Real Estate
Source: NYSAMLSs,MLS#: R1601610 Originating MLS: Rochester
Originating MLS: Rochester
Facts & features
Interior
Bedrooms & bathrooms
- Bedrooms: 3
- Bathrooms: 1
- Full bathrooms: 1
- Main level bathrooms: 1
- Main level bedrooms: 3
Heating
- Gas, Forced Air, Stove, Wall Furnace
Appliances
- Included: Dryer, Dishwasher, Electric Oven, Electric Range, Gas Water Heater, Microwave, Refrigerator, Washer
- Laundry: In Basement
Features
- Ceiling Fan(s), Cathedral Ceiling(s), Central Vacuum, Entrance Foyer, Eat-in Kitchen, Separate/Formal Living Room, Sliding Glass Door(s), Skylights, Bedroom on Main Level, Main Level Primary
- Flooring: Carpet, Ceramic Tile, Hardwood, Laminate, Tile, Varies
- Doors: Sliding Doors
- Windows: Skylight(s), Thermal Windows
- Basement: Exterior Entry,Full,Partially Finished,Walk-Up Access,Sump Pump
- Number of fireplaces: 2
Interior area
- Total structure area: 1,248
- Total interior livable area: 1,248 sqft
Property
Parking
- Total spaces: 1
- Parking features: Attached, Electricity, Garage, Driveway, Garage Door Opener
- Attached garage spaces: 1
Accessibility
- Accessibility features: Accessible Bedroom, Low Threshold Shower
Features
- Levels: One
- Stories: 1
- Patio & porch: Deck
- Exterior features: Blacktop Driveway, Deck, Fully Fenced
- Fencing: Full
Lot
- Size: 10,018 sqft
- Dimensions: 79 x 133
- Features: Greenbelt, Irregular Lot, Residential Lot
Details
- Additional structures: Shed(s), Storage
- Parcel number: 2632001761600003018000
- Special conditions: Standard
Construction
Type & style
- Home type: SingleFamily
- Architectural style: Ranch
- Property subtype: Single Family Residence
Materials
- Vinyl Siding, Copper Plumbing
- Foundation: Block
- Roof: Asphalt,Shingle
Condition
- Resale
- Year built: 1964
Details
- Builder model: Toar
Utilities & green energy
- Electric: Circuit Breakers
- Sewer: Connected
- Water: Connected, Public
- Utilities for property: Cable Available, Electricity Connected, High Speed Internet Available, Sewer Connected, Water Connected
Community & neighborhood
Location
- Region: Henrietta
- Subdivision: Indian Hills Sec 05
Other
Other facts
- Listing terms: Cash,Conventional,FHA,VA Loan
Price history
| Date | Event | Price |
|---|---|---|
| 6/6/2025 | Sold | $232,000+5.5%$186/sqft |
Source: | ||
| 5/6/2025 | Pending sale | $219,900$176/sqft |
Source: | ||
| 5/2/2025 | Price change | $219,900-2.3%$176/sqft |
Source: | ||
| 4/23/2025 | Listed for sale | $225,000$180/sqft |
Source: | ||
Public tax history
| Year | Property taxes | Tax assessment |
|---|---|---|
| 2024 | -- | $200,500 |
| 2023 | -- | $200,500 +12% |
| 2022 | -- | $179,000 +19.4% |
Find assessor info on the county website
Neighborhood: 14467
Nearby schools
GreatSchools rating
- 7/10Floyd S Winslow Elementary SchoolGrades: PK-3Distance: 0.7 mi
- 4/10Charles H Roth Middle SchoolGrades: 7-9Distance: 1.5 mi
- 7/10Rush Henrietta Senior High SchoolGrades: 9-12Distance: 1 mi
Schools provided by the listing agent
- Elementary: Floyd S Winslow
- Middle: Charles H Roth Middle
- High: Rush-Henrietta Senior High
- District: Rush-Henrietta
Source: NYSAMLSs. This data may not be complete. We recommend contacting the local school district to confirm school assignments for this home.

