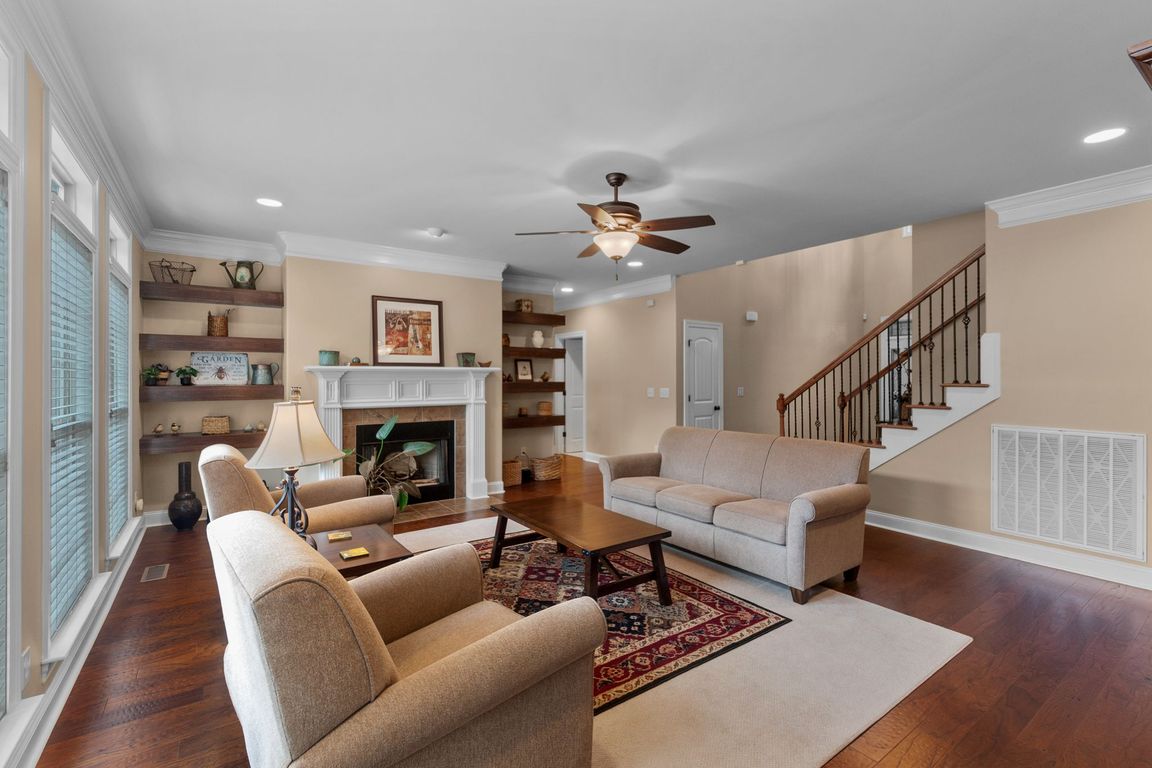
For sale
$861,000
5beds
4,033sqft
148 Foxfield Dr, Madison, AL 35758
5beds
4,033sqft
Single family residence
Built in 2013
0.40 Acres
Garage-three car, garage-attached, garage faces side, corner lot
$213 price/sqft
$750 annually HOA fee
What's special
Fresh paintCozy hearth roomNew hardwood flooringBonus roomSaltwater poolWalk in attic storageNew carpet
WELCOME HOME! This is the stunning MADISON CITY beauty you have been waiting for. Amazing neighborhood w/ matures trees, connected to the GREENWAY/walking trails/dog park, SALTWATER pool and private yard. All NEW HARDWOOD flooring on the main level, NEW CARPET in ALL 5 BEDROOMS, fresh paint downstairs. Huge kitchen and cozy ...
- 2 days |
- 691 |
- 54 |
Likely to sell faster than
Source: ValleyMLS,MLS#: 21901071
Travel times
Living Room
Kitchen
Primary Bedroom
Zillow last checked: 7 hours ago
Listing updated: 7 hours ago
Listed by:
Kathy Passon 256-509-9241,
Matt Curtis Real Estate, Inc.
Source: ValleyMLS,MLS#: 21901071
Facts & features
Interior
Bedrooms & bathrooms
- Bedrooms: 5
- Bathrooms: 5
- Full bathrooms: 3
- 3/4 bathrooms: 1
- 1/2 bathrooms: 1
Rooms
- Room types: Foyer, Master Bedroom, Living Room, Bedroom 2, Dining Room, Bedroom 3, Kitchen, Bedroom 4, Breakfast, Bonus Room, Office/Study, Hearth/Keeping Room, Laundry, Loft, Master Bathroom, Bath:EnsuiteFull, Bath:Ensuite3/4
Primary bedroom
- Features: 9’ Ceiling, Ceiling Fan(s), Crown Molding, Carpet, Walk-In Closet(s)
- Level: First
- Area: 238
- Dimensions: 14 x 17
Bedroom 2
- Features: Carpet, Vaulted Ceiling(s), Walk-In Closet(s)
- Level: First
- Area: 156
- Dimensions: 12 x 13
Bedroom 3
- Features: Ceiling Fan(s), Carpet
- Level: Second
- Area: 204
- Dimensions: 12 x 17
Bedroom 4
- Features: Ceiling Fan(s), Carpet, Walk-In Closet(s)
- Level: Second
- Area: 192
- Dimensions: 12 x 16
Bedroom 5
- Features: Ceiling Fan(s), Carpet, Vaulted Ceiling(s)
- Level: Second
- Area: 156
- Dimensions: 12 x 13
Primary bathroom
- Features: Double Vanity, Tile
- Level: First
- Area: 204
- Dimensions: 12 x 17
Bathroom 1
- Features: Tile
- Level: First
- Area: 54
- Dimensions: 6 x 9
Bathroom 2
- Features: Tile
- Level: Second
- Area: 60
- Dimensions: 6 x 10
Dining room
- Features: Crown Molding, Window Cov, Wood Floor
- Level: First
- Area: 182
- Dimensions: 13 x 14
Kitchen
- Features: 9’ Ceiling, Granite Counters, Kitchen Island, Pantry, Wood Floor
- Level: First
- Area: 210
- Dimensions: 14 x 15
Living room
- Features: 9’ Ceiling, Ceiling Fan(s), Crown Molding, Fireplace, Wood Floor, Built-in Features
- Level: First
- Area: 378
- Dimensions: 18 x 21
Bonus room
- Features: Carpet
- Level: Second
- Area: 152
- Dimensions: 8 x 19
Laundry room
- Features: Tile
- Level: First
- Area: 64
- Dimensions: 8 x 8
Loft
- Features: Carpet
- Level: Second
- Area: 100
- Dimensions: 10 x 10
Heating
- Central 2
Cooling
- Central 2, Electric
Appliances
- Included: Cooktop, Oven, Dishwasher, Microwave
Features
- Basement: Crawl Space
- Number of fireplaces: 2
- Fireplace features: Two, Wood Burning, Gas Log
Interior area
- Total interior livable area: 4,033 sqft
Video & virtual tour
Property
Parking
- Parking features: Garage-Three Car, Garage-Attached, Garage Faces Side, Corner Lot
Features
- Levels: Two
- Stories: 2
- Patio & porch: Deck, Front Porch, Covered Porch, Covered
- Exterior features: Curb/Gutters, Sidewalk, Sprinkler Sys
- Has private pool: Yes
- Pool features: Salt Water
Lot
- Size: 0.4 Acres
- Dimensions: 125 x 140
Details
- Parcel number: 1603080002001206
Construction
Type & style
- Home type: SingleFamily
- Property subtype: Single Family Residence
Condition
- New construction: No
- Year built: 2013
Details
- Builder name: WOODLAND HOMES
Utilities & green energy
- Sewer: Public Sewer
- Water: Public
Community & HOA
Community
- Features: Curbs
- Subdivision: Foxfield
HOA
- Has HOA: Yes
- Amenities included: Clubhouse, Common Grounds
- HOA fee: $750 annually
- HOA name: Elite Housing
Location
- Region: Madison
Financial & listing details
- Price per square foot: $213/sqft
- Tax assessed value: $793,500
- Annual tax amount: $5,478
- Date on market: 10/10/2025