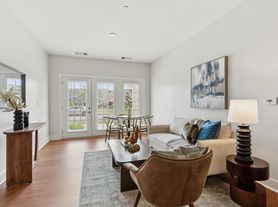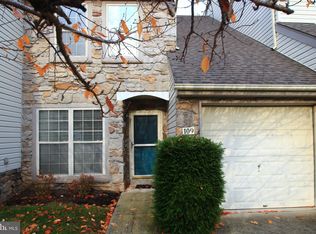What an opportunity to rent this lovely 3 bedroom, 2 1/2 bath home with finished basement in Chalfont! Walk into the entry foyer with wood floors and you will see the convenient powder room. Directly in front is a spacious dining room also with a wood floor. Adjacent to that is the comfortable living room with brand new plush carpeting. The kitchen offers granite counters, white cabinets, a new stove and microwave, stainless steel appliances and a garbage disposal. Upstairs you will find new carpet in the stairs, hallway, and the entire second floor. 3 spacious bedrooms are located on this level. The primary bedroom has a ceiling fan, new carpet, walk in closet and an ensuite bath with a double vanity and large shower. The secondary bedroom has a ceiling fan and sunny windows and the third bedroom features plantation shutters. The hall bath services the two bedrooms and has a double vanity and a linen closet. Head to the walk-out basement for a huge area to use as a den, playroom or storage. The views of trees and greenery out back are unmatched. Sit on your own deck and enjoy the seasons!
Townhouse for rent
$2,900/mo
148 Galway Cir, Chalfont, PA 18914
3beds
1,795sqft
Price may not include required fees and charges.
Townhouse
Available now
No pets
Central air, electric
-- Laundry
Driveway parking
Natural gas, electric, heat pump, fireplace
What's special
Walk-out basementWhite cabinetsOwn deckWood floorsWalk in closetSpacious dining roomLinen closet
- 52 days |
- -- |
- -- |
Travel times
Looking to buy when your lease ends?
With a 6% savings match, a first-time homebuyer savings account is designed to help you reach your down payment goals faster.
Offer exclusive to Foyer+; Terms apply. Details on landing page.
Facts & features
Interior
Bedrooms & bathrooms
- Bedrooms: 3
- Bathrooms: 3
- Full bathrooms: 2
- 1/2 bathrooms: 1
Rooms
- Room types: Breakfast Nook, Dining Room, Office
Heating
- Natural Gas, Electric, Heat Pump, Fireplace
Cooling
- Central Air, Electric
Features
- Walk In Closet
- Has basement: Yes
- Has fireplace: Yes
Interior area
- Total interior livable area: 1,795 sqft
Property
Parking
- Parking features: Driveway, Parking Lot
- Details: Contact manager
Features
- Exterior features: Contact manager
Details
- Parcel number: 26007519
Construction
Type & style
- Home type: Townhouse
- Architectural style: Colonial
- Property subtype: Townhouse
Condition
- Year built: 1997
Building
Management
- Pets allowed: No
Community & HOA
Location
- Region: Chalfont
Financial & listing details
- Lease term: Contact For Details
Price history
| Date | Event | Price |
|---|---|---|
| 9/26/2025 | Price change | $2,900-3.3%$2/sqft |
Source: Bright MLS #PABU2104350 | ||
| 9/16/2025 | Price change | $3,000-3.2%$2/sqft |
Source: Bright MLS #PABU2104350 | ||
| 9/2/2025 | Listed for rent | $3,100$2/sqft |
Source: Bright MLS #PABU2104350 | ||
| 11/12/1997 | Sold | $150,765$84/sqft |
Source: Public Record | ||

