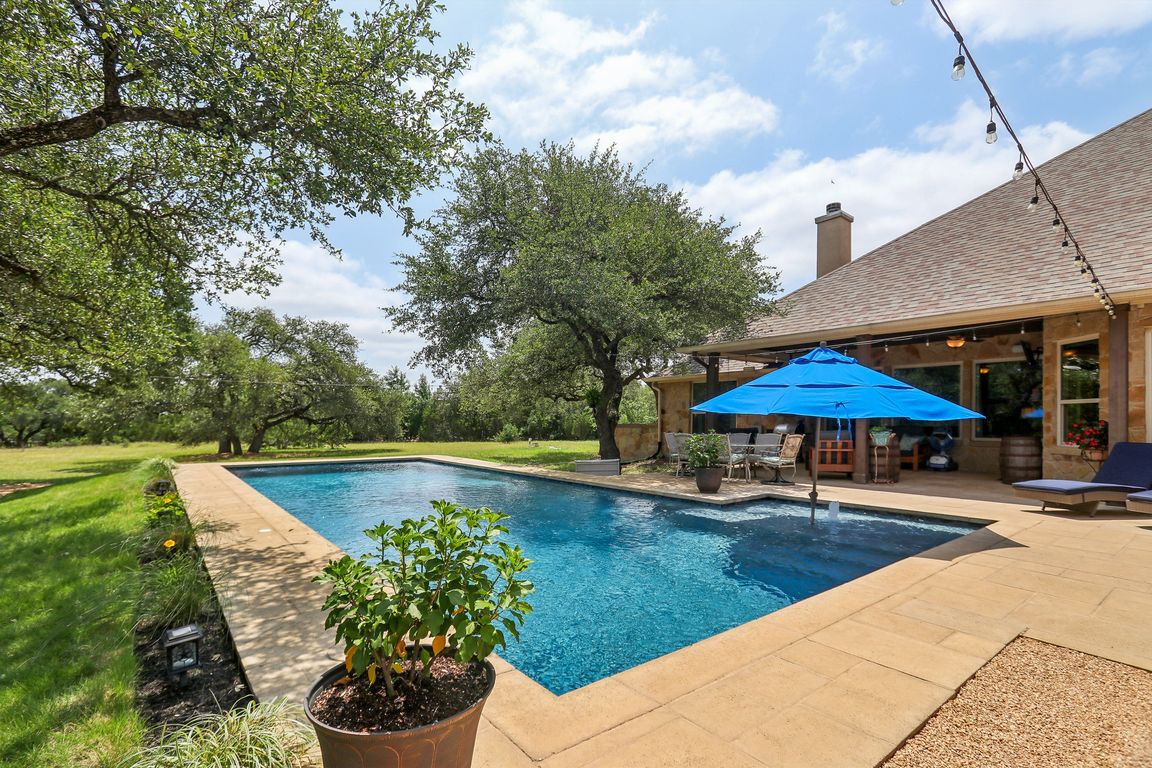
Active
$1,474,000
3beds
3,655sqft
148 Glen Ellen Ct, Driftwood, TX 78619
3beds
3,655sqft
Single family residence
Built in 2016
2.04 Acres
3 Garage spaces
$403 price/sqft
$350 annually HOA fee
What's special
Private poolHill country viewsSpacious patio areasSpa-like finishesTall ceilingsSurrounded by mature treesOver two acres
Tucked away on over two acres in the coveted Vineyard community, this home blends Hill Country charm with thoughtful design and comfort. From the moment you arrive, the natural surroundings and inviting architecture set the tone for a relaxed yet elevated lifestyle. Inside, tall ceilings, warm wood accents, and an open ...
- 150 days |
- 384 |
- 5 |
Source: Unlock MLS,MLS#: 2176292
Travel times
Kitchen
Living Room
Primary Bedroom
Zillow last checked: 7 hours ago
Listing updated: September 02, 2025 at 09:54am
Listed by:
Ashley Tullis (512) 716-9193,
Keller Williams Realty (512) 448-4111
Source: Unlock MLS,MLS#: 2176292
Facts & features
Interior
Bedrooms & bathrooms
- Bedrooms: 3
- Bathrooms: 4
- Full bathrooms: 3
- 1/2 bathrooms: 1
- Main level bedrooms: 3
Primary bedroom
- Features: Beamed Ceilings, Ceiling Fan(s), High Ceilings, Recessed Lighting, Vaulted Ceiling(s)
- Level: Main
Primary bathroom
- Features: Double Vanity, Full Bath, Soaking Tub, High Ceilings, Recessed Lighting, Separate Shower, Walk-In Closet(s), Walk-in Shower
- Level: Main
Kitchen
- Features: Kitchn - Breakfast Area, Kitchen Island, Dining Area, Eat-in Kitchen, High Ceilings, Open to Family Room, Pantry, Recessed Lighting
- Level: Main
Heating
- Central, Propane
Cooling
- Central Air
Appliances
- Included: Dishwasher, Disposal, Microwave, Electric Oven, Double Oven, Propane Cooktop, Stainless Steel Appliance(s), Gas Water Heater, Water Softener Owned
Features
- Ceiling Fan(s), Crown Molding, Eat-in Kitchen, Kitchen Island, Multiple Dining Areas, Multiple Living Areas, Open Floorplan, Pantry, Primary Bedroom on Main, Recessed Lighting, Storage, Walk-In Closet(s)
- Flooring: Carpet, Tile, Wood
- Windows: See Remarks
- Number of fireplaces: 1
- Fireplace features: Living Room, Wood Burning
Interior area
- Total interior livable area: 3,655 sqft
Property
Parking
- Total spaces: 3
- Parking features: Garage, Garage Faces Side
- Garage spaces: 3
Accessibility
- Accessibility features: None
Features
- Levels: One and One Half
- Stories: 1
- Patio & porch: Covered, Front Porch, Patio
- Exterior features: Gutters Full
- Has private pool: Yes
- Pool features: In Ground
- Fencing: None
- Has view: Yes
- View description: Hill Country, Trees/Woods
- Waterfront features: None
Lot
- Size: 2.04 Acres
- Features: Many Trees
Details
- Additional structures: None
- Parcel number: 1191300000027004
- Special conditions: Standard
Construction
Type & style
- Home type: SingleFamily
- Property subtype: Single Family Residence
Materials
- Foundation: Slab
- Roof: Composition
Condition
- Resale
- New construction: No
- Year built: 2016
Utilities & green energy
- Sewer: Septic Tank
- Water: Well
- Utilities for property: Electricity Connected, Propane, Sewer Connected, Water Connected
Community & HOA
Community
- Features: See Remarks
- Subdivision: The Vineyard Ph 1
HOA
- Has HOA: Yes
- Services included: See Remarks
- HOA fee: $350 annually
- HOA name: El Vinedo HOA
Location
- Region: Driftwood
Financial & listing details
- Price per square foot: $403/sqft
- Tax assessed value: $1,164,289
- Annual tax amount: $16,091
- Date on market: 5/30/2025
- Listing terms: Cash,Conventional,VA Loan
- Electric utility on property: Yes