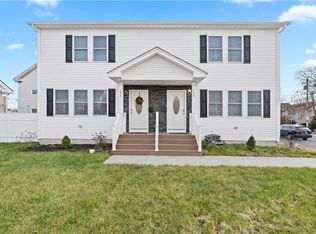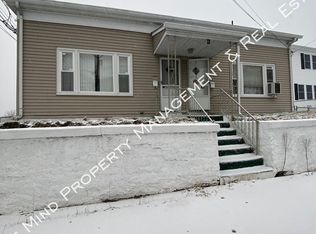Sold for $355,000
Street View
$355,000
148 High St, Woonsocket, RI 02895
3beds
1,200sqft
Condo
Built in 2020
-- sqft lot
$361,400 Zestimate®
$296/sqft
$2,391 Estimated rent
Home value
$361,400
$322,000 - $408,000
$2,391/mo
Zestimate® history
Loading...
Owner options
Explore your selling options
What's special
Beautiful New Construction Duplex. This listing is for one unit only. Each unit offers 3 Bed and 1-1/2 Bath. Open Floor plan with Living/Dining. Kitchen with Granite counters and beautiful back splash. Stainless-Steel Appliances. Central Air. Gas heat. Full Basement. Deck. Fenced Backyard. Two assigned parking spaces plus extra parking space for visitors. Connected to City water and sewer. Assessment and Taxes are still to be determined. Seller will consider offers for the full building.
Facts & features
Interior
Bedrooms & bathrooms
- Bedrooms: 3
- Bathrooms: 2
- Full bathrooms: 1
- 1/2 bathrooms: 1
Heating
- Forced air, Gas
Cooling
- Central
Appliances
- Included: Dishwasher, Garbage disposal, Microwave, Range / Oven, Refrigerator
- Laundry: In Units
Features
- Flooring: Carpet, Hardwood
- Basement: Partially finished
Interior area
- Total interior livable area: 1,200 sqft
Property
Features
- Exterior features: Vinyl
Details
- Parcel number: WOONM14UL130U29
Construction
Type & style
- Home type: Condo
Materials
- Roof: Asphalt
Condition
- Year built: 2020
Utilities & green energy
- Electric: Circuit Breaker, 100 Amps
- Sewer: Connected
Community & neighborhood
Location
- Region: Woonsocket
HOA & financial
HOA
- Has HOA: Yes
- HOA fee: $125 monthly
Other
Other facts
- Access: First Floor Access
- ApxHeatCost: Undetermined
- Cooling: Central Air
- Electric: Circuit Breaker, 100 Amps
- Equipment: Dishwasher, Garbage Disposal, Microwave, Oven/Range, Refrigerator
- Exterior: Deck, Insulated Glass Windows, Vinyl Siding
- FinishedFloor: Hardwood, Wall to Wall Carpet, Ceramic
- FoundationType: Concrete
- HotWater: Gas
- Insulation: Ceiling, Walls, Floors, Cap
- Laundry: In Units
- Near: Private School, Public School, Shopping, Bus, Commuter Bus, Highway Access, Recreational Facilities, Schools
- PetsAllowed: 1
- Plumbing: PVC
- PropertyType: Condominium
- Sewer: Connected
- SubsidizedHousing: 0
- Wall: Dry Wall
- WaterSupply: Connected
- BasementType: Full
- HeatingFuel: Gas
- Type: Town House
- LotDescription: Corner, Fenced, Sidewalks, Paved Driveway
- Historic: Unknown
- PetsAllowDesc: Pets Negotiable
- BasementAccess: Interior Only
- BasementFinish: Unfinished
- UnderConstruction: 1
- HeatingSystem: Forced Air, Central Air
- Interior: Attic
- TimeShareYN: 0
Price history
| Date | Event | Price |
|---|---|---|
| 5/8/2025 | Sold | $355,000+46.7%$296/sqft |
Source: Public Record Report a problem | ||
| 4/16/2021 | Sold | $242,000$202/sqft |
Source: | ||
Public tax history
| Year | Property taxes | Tax assessment |
|---|---|---|
| 2025 | $3,285 | $225,900 |
| 2024 | $3,285 +4% | $225,900 |
| 2023 | $3,158 | $225,900 |
Find assessor info on the county website
Neighborhood: Downtown
Nearby schools
GreatSchools rating
- 2/10Harris SchoolGrades: K-5Distance: 0.3 mi
- 3/10Woonsocket Middle @ Villa NovaGrades: 6-8Distance: 0.6 mi
- NAWoonsocket Career An Tech CenterGrades: 9-12Distance: 1.5 mi
Get a cash offer in 3 minutes
Find out how much your home could sell for in as little as 3 minutes with a no-obligation cash offer.
Estimated market value
$361,400

