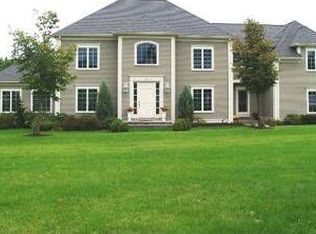Sold for $1,332,500 on 09/05/23
$1,332,500
148 Hillcrest Rd, Marshfield, MA 02050
5beds
4,040sqft
Single Family Residence
Built in 2002
1.94 Acres Lot
$1,447,700 Zestimate®
$330/sqft
$5,710 Estimated rent
Home value
$1,447,700
$1.36M - $1.53M
$5,710/mo
Zestimate® history
Loading...
Owner options
Explore your selling options
What's special
This elegant & spacious colonial is perfectly situated on a flat lot in the sought after Hampstead neighborhood of Marshfield. Classic center entrance leads to a beautiful sun-lit foyer, living room and dining room with high ceilings and decorative moldings. Eat-in kitchen with center island, granite counters, stainless steel appliances, subzero fridge, two pantries and french doors to back deck overlooking private yard. Cathedral family room with gas fireplace, built-ins and windows galore. First floor bedroom suite that can substitute for home office. Second floor offers vaulted Primary suite with cozy window seat, 2 closets, jacuzzi tub, glass shower and double sink. Three more sizable bedrooms all having walk-in closets with built-ins - laundry room with sink, and another bath. Partially finished walk-out basement (plumbed for another bath) and unfinished walk-up attic gives endless options for more living space. A wonderful place to come home to!
Zillow last checked: 8 hours ago
Listing updated: September 05, 2023 at 01:14pm
Listed by:
Brita Sheehan 781-733-5505,
Coldwell Banker Realty - Scituate 781-545-1888
Bought with:
Nancy Virta
Preferred Properties Realty, LLC
Source: MLS PIN,MLS#: 73129318
Facts & features
Interior
Bedrooms & bathrooms
- Bedrooms: 5
- Bathrooms: 3
- Full bathrooms: 3
Primary bedroom
- Features: Bathroom - Full, Bathroom - Double Vanity/Sink, Flooring - Hardwood, Wainscoting, Decorative Molding, Window Seat
- Level: Second
Bedroom 2
- Features: Closet, Flooring - Hardwood
- Level: First
Bedroom 3
- Features: Ceiling Fan(s), Closet, Flooring - Hardwood
- Level: Second
Bedroom 4
- Features: Walk-In Closet(s), Closet, Flooring - Hardwood
- Level: Second
Bedroom 5
- Features: Ceiling Fan(s), Closet, Flooring - Hardwood
- Level: Second
Primary bathroom
- Features: Yes
Bathroom 1
- Features: Bathroom - Full, Bathroom - Double Vanity/Sink, Bathroom - Tiled With Shower Stall, Flooring - Stone/Ceramic Tile, Window(s) - Picture, French Doors, Jacuzzi / Whirlpool Soaking Tub, Recessed Lighting, Wainscoting, Decorative Molding
- Level: Second
Bathroom 2
- Features: Bathroom - Full, Bathroom - With Shower Stall, Flooring - Stone/Ceramic Tile
- Level: First
Bathroom 3
- Features: Bathroom - Full, Bathroom - Double Vanity/Sink, Bathroom - With Shower Stall, Bathroom - With Tub
- Level: Second
Dining room
- Features: Flooring - Hardwood, Wainscoting, Crown Molding, Decorative Molding
- Level: First
Family room
- Features: Cathedral Ceiling(s), Ceiling Fan(s), Flooring - Hardwood, Window(s) - Picture, Recessed Lighting, Decorative Molding
- Level: Main,First
Kitchen
- Features: Flooring - Hardwood, Dining Area, Pantry, Countertops - Stone/Granite/Solid, French Doors, Kitchen Island, Exterior Access, Recessed Lighting, Stainless Steel Appliances, Lighting - Pendant, Crown Molding, Decorative Molding
- Level: Main,First
Living room
- Features: Flooring - Hardwood, Crown Molding, Decorative Molding
- Level: Main,First
Heating
- Baseboard, Natural Gas
Cooling
- Central Air
Appliances
- Laundry: Flooring - Stone/Ceramic Tile, Gas Dryer Hookup, Second Floor, Washer Hookup
Features
- Central Vacuum, Walk-up Attic
- Flooring: Hardwood, Stone / Slate
- Basement: Full,Partially Finished
- Number of fireplaces: 1
- Fireplace features: Family Room
Interior area
- Total structure area: 4,040
- Total interior livable area: 4,040 sqft
Property
Parking
- Total spaces: 6
- Parking features: Attached, Paved Drive, Off Street, Paved
- Attached garage spaces: 3
- Uncovered spaces: 3
Features
- Patio & porch: Porch, Deck, Patio
- Exterior features: Porch, Deck, Patio, Rain Gutters, Professional Landscaping, Sprinkler System
- Waterfront features: Ocean, Beach Ownership(Public)
Lot
- Size: 1.94 Acres
- Features: Level
Details
- Parcel number: M:0C15 B:0001 L:074B,3973219
- Zoning: R-1
Construction
Type & style
- Home type: SingleFamily
- Architectural style: Colonial
- Property subtype: Single Family Residence
Materials
- Frame
- Foundation: Concrete Perimeter
- Roof: Shingle
Condition
- Year built: 2002
Utilities & green energy
- Electric: 220 Volts
- Sewer: Private Sewer
- Water: Public
- Utilities for property: for Gas Range, for Gas Oven, Washer Hookup
Community & neighborhood
Community
- Community features: Public Transportation, Shopping, Park, Walk/Jog Trails, Golf, Highway Access, Marina
Location
- Region: Marshfield
- Subdivision: Hampstead
HOA & financial
HOA
- Has HOA: Yes
- HOA fee: $300 annually
Other
Other facts
- Listing terms: Contract
Price history
| Date | Event | Price |
|---|---|---|
| 9/5/2023 | Sold | $1,332,500-1.3%$330/sqft |
Source: MLS PIN #73129318 Report a problem | ||
| 7/12/2023 | Contingent | $1,350,000$334/sqft |
Source: MLS PIN #73129318 Report a problem | ||
| 7/5/2023 | Listed for sale | $1,350,000$334/sqft |
Source: MLS PIN #73129318 Report a problem | ||
| 6/28/2023 | Contingent | $1,350,000$334/sqft |
Source: MLS PIN #73129318 Report a problem | ||
| 6/24/2023 | Listed for sale | $1,350,000+107.7%$334/sqft |
Source: MLS PIN #73129318 Report a problem | ||
Public tax history
| Year | Property taxes | Tax assessment |
|---|---|---|
| 2025 | $13,059 +2.9% | $1,319,100 +8% |
| 2024 | $12,696 +3.7% | $1,221,900 +13% |
| 2023 | $12,238 +1.6% | $1,081,100 +16.3% |
Find assessor info on the county website
Neighborhood: 02050
Nearby schools
GreatSchools rating
- 6/10Martinson Elementary SchoolGrades: K-5Distance: 1.6 mi
- 6/10Furnace Brook Middle SchoolGrades: 6-8Distance: 2 mi
- 8/10Marshfield High SchoolGrades: 9-12Distance: 1.8 mi
Schools provided by the listing agent
- Elementary: Martinson
- Middle: Furnace Brook
- High: Mhs
Source: MLS PIN. This data may not be complete. We recommend contacting the local school district to confirm school assignments for this home.
Get a cash offer in 3 minutes
Find out how much your home could sell for in as little as 3 minutes with a no-obligation cash offer.
Estimated market value
$1,447,700
Get a cash offer in 3 minutes
Find out how much your home could sell for in as little as 3 minutes with a no-obligation cash offer.
Estimated market value
$1,447,700
