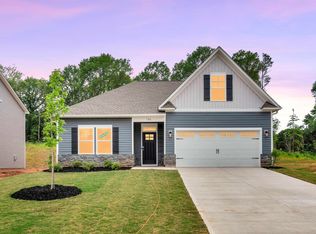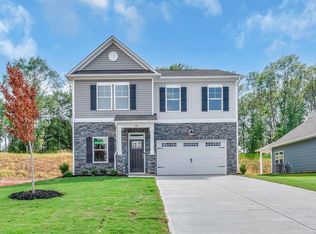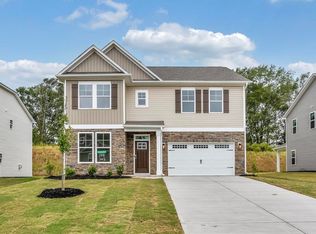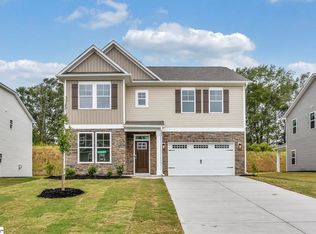Sold for $345,900 on 12/05/25
$345,900
148 Hunter Ridge Dr LOT 6, Boiling Springs, SC 29316
4beds
3,005sqft
Single Family Residence, Residential
Built in 2025
0.33 Acres Lot
$346,100 Zestimate®
$115/sqft
$-- Estimated rent
Home value
$346,100
$329,000 - $363,000
Not available
Zestimate® history
Loading...
Owner options
Explore your selling options
What's special
The Bradley II features 3,005 square feet of comfortable living space, thoughtfully designed with four bedrooms and three bathrooms. Several exterior elevations (A, B, B6, C, D, D4) are available, providing options for brick, stone, and siding combinations to personalize your home's curb appeal. The main level features an open floor plan, seamlessly connecting the spacious living room, dining area, and kitchen. A convenient den and powder room complete the main level. The expansive owner's suite is privately situated on the main floor, complete with a walk-in closet and an en-suite bathroom. Upstairs, you'll find three additional generously sized bedrooms that share a full bathroom, providing ample space for family members or guests. Optional upgrades enhance the already impressive features: a covered or screened patio extends your living space outdoors; a gas fireplace adds warmth and ambiance to the living room; and a kitchen island increases workspace and storage. An optional fifth bedroom or office provides extra versatility. The Bradley II effortlessly combines open living with private retreats, creating a home perfect for modern family living.
Zillow last checked: 8 hours ago
Listing updated: December 08, 2025 at 10:10am
Listed by:
Jason Belanger 860-841-1443,
Coldwell Banker Caine Real Est
Bought with:
Noah Binsfield
Coldwell Banker Caine/Williams
Source: Greater Greenville AOR,MLS#: 1564625
Facts & features
Interior
Bedrooms & bathrooms
- Bedrooms: 4
- Bathrooms: 3
- Full bathrooms: 2
- 1/2 bathrooms: 1
Primary bedroom
- Area: 252
- Dimensions: 18 x 14
Bedroom 2
- Area: 144
- Dimensions: 12 x 12
Bedroom 3
- Area: 168
- Dimensions: 12 x 14
Bedroom 4
- Area: 182
- Dimensions: 13 x 14
Primary bathroom
- Features: Double Sink, Full Bath, Shower-Separate, Tub-Separate, Walk-In Closet(s)
- Level: Second
Dining room
- Area: 100
- Dimensions: 10 x 10
Family room
- Area: 306
- Dimensions: 18 x 17
Kitchen
- Area: 130
- Dimensions: 10 x 13
Bonus room
- Area: 130
- Dimensions: 13 x 10
Heating
- Natural Gas
Cooling
- Central Air, Electric
Appliances
- Included: Dishwasher, Disposal, Free-Standing Gas Range, Microwave, Gas Water Heater, Tankless Water Heater
- Laundry: 2nd Floor, Walk-in, Laundry Room
Features
- Ceiling Fan(s), Granite Counters, Walk-In Closet(s)
- Flooring: Carpet, Luxury Vinyl
- Windows: Tilt Out Windows, Vinyl/Aluminum Trim
- Basement: None
- Number of fireplaces: 1
- Fireplace features: Gas Log
Interior area
- Total structure area: 3,005
- Total interior livable area: 3,005 sqft
Property
Parking
- Total spaces: 2
- Parking features: Attached, Paved
- Attached garage spaces: 2
- Has uncovered spaces: Yes
Features
- Levels: Two
- Stories: 2
- Patio & porch: Patio
- Exterior features: Under Ground Irrigation
Lot
- Size: 0.33 Acres
- Features: Sprklr In Grnd-Partial Yd, 1/2 Acre or Less
- Topography: Level
Details
- Parcel number: 25000113.07
Construction
Type & style
- Home type: SingleFamily
- Architectural style: Traditional
- Property subtype: Single Family Residence, Residential
Materials
- Stone, Vinyl Siding
- Foundation: Slab
- Roof: Architectural
Condition
- Under Construction
- New construction: Yes
- Year built: 2025
Details
- Builder model: Bradley II
- Builder name: Great Southern Homes
Utilities & green energy
- Sewer: Public Sewer
- Water: Public
Community & neighborhood
Security
- Security features: Smoke Detector(s)
Community
- Community features: Common Areas, Street Lights, Sidewalks
Location
- Region: Boiling Springs
- Subdivision: Lynbrook
Price history
| Date | Event | Price |
|---|---|---|
| 12/5/2025 | Sold | $345,900-2.5%$115/sqft |
Source: | ||
| 11/6/2025 | Pending sale | $354,900$118/sqft |
Source: | ||
| 10/29/2025 | Price change | $354,900-1.4%$118/sqft |
Source: | ||
| 10/17/2025 | Price change | $359,900-1.4%$120/sqft |
Source: | ||
| 10/10/2025 | Price change | $364,900-1.4%$121/sqft |
Source: | ||
Public tax history
Tax history is unavailable.
Neighborhood: 29316
Nearby schools
GreatSchools rating
- 9/10Sugar Ridge ElementaryGrades: PK-5Distance: 2 mi
- 7/10Boiling Springs Middle SchoolGrades: 6-8Distance: 2.9 mi
- 7/10Boiling Springs High SchoolGrades: 9-12Distance: 2.4 mi
Schools provided by the listing agent
- Elementary: Hendrix
- Middle: Boiling Springs
- High: Boiling Springs
Source: Greater Greenville AOR. This data may not be complete. We recommend contacting the local school district to confirm school assignments for this home.
Get a cash offer in 3 minutes
Find out how much your home could sell for in as little as 3 minutes with a no-obligation cash offer.
Estimated market value
$346,100
Get a cash offer in 3 minutes
Find out how much your home could sell for in as little as 3 minutes with a no-obligation cash offer.
Estimated market value
$346,100



