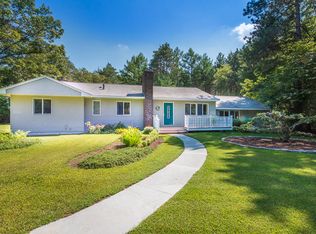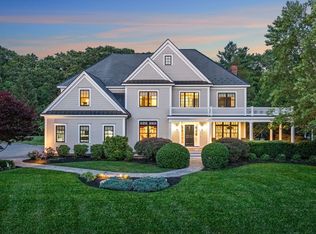Sold for $950,000
$950,000
148 Ipswich Rd, Boxford, MA 01921
4beds
2,660sqft
Single Family Residence
Built in 1959
1.74 Acres Lot
$951,400 Zestimate®
$357/sqft
$4,456 Estimated rent
Home value
$951,400
$866,000 - $1.04M
$4,456/mo
Zestimate® history
Loading...
Owner options
Explore your selling options
What's special
Set behind a classic stone wall, this charming Colonial exudes curb appeal & is move-in ready. The open, level lot features mature landscaping, perennial gardens & spacious yard. Hardwood floors run throughout, adding warmth to each room. Family room, complete w/cozy FP, offers a welcoming space for everyday living. Inviting 3 season porch, which leads to paver patio, is perfect for entertaining. Updated granite kitchen, framed by a bay window, opens to the dining room, enhanced by a built-in hutch & large picture window that fills the space w/natural light. Living room features a wood-burning FP framed by bookcases. Private home office w/custom shelving provides the perfect retreat for remote work. 2nd floor offers primary suite w/multiple closets & ensuite bath plus 3 additional bedrooms & full bath. 3 car garage w/overhead storage connects to mudroom w/oversized closet. Partially finished basement is ideal for a game/media rm. Special home that blends classic charm & modern updates!
Zillow last checked: 8 hours ago
Listing updated: September 15, 2025 at 09:28am
Listed by:
Mary Rossi 978-317-4015,
Coldwell Banker Realty - Beverly 978-927-1111
Bought with:
Michael Selbst
Gibson Sotheby's International Realty
Source: MLS PIN,MLS#: 73408962
Facts & features
Interior
Bedrooms & bathrooms
- Bedrooms: 4
- Bathrooms: 3
- Full bathrooms: 2
- 1/2 bathrooms: 1
Primary bedroom
- Features: Bathroom - 3/4, Walk-In Closet(s), Closet, Flooring - Hardwood
- Level: Second
- Area: 299
- Dimensions: 19.5 x 15.33
Bedroom 2
- Features: Closet, Flooring - Hardwood, Chair Rail
- Level: Second
- Area: 231.92
- Dimensions: 20.17 x 11.5
Bedroom 3
- Features: Closet, Flooring - Hardwood
- Level: Second
- Area: 114.57
- Dimensions: 12.17 x 9.42
Bedroom 4
- Features: Closet, Flooring - Hardwood
- Level: Second
- Area: 199.85
- Dimensions: 15.08 x 13.25
Primary bathroom
- Features: Yes
Bathroom 1
- Features: Bathroom - Half, Flooring - Hardwood, Beadboard, Pedestal Sink
- Level: First
- Area: 13.13
- Dimensions: 2.58 x 5.08
Bathroom 2
- Features: Bathroom - 3/4, Bathroom - Double Vanity/Sink, Bathroom - Tiled With Shower Stall, Skylight, Flooring - Stone/Ceramic Tile, Countertops - Stone/Granite/Solid
- Level: Second
- Area: 78.17
- Dimensions: 14 x 5.58
Bathroom 3
- Features: Bathroom - Full, Bathroom - Tiled With Tub & Shower, Flooring - Stone/Ceramic Tile, Countertops - Stone/Granite/Solid
- Level: Second
- Area: 40.56
- Dimensions: 8.25 x 4.92
Dining room
- Features: Closet/Cabinets - Custom Built, Flooring - Hardwood, Window(s) - Picture, Chair Rail, Lighting - Pendant, Crown Molding
- Level: First
- Area: 142.86
- Dimensions: 12.33 x 11.58
Family room
- Features: Closet/Cabinets - Custom Built, Flooring - Hardwood, Window(s) - Picture, Exterior Access, Recessed Lighting
- Level: First
- Area: 375.38
- Dimensions: 19.25 x 19.5
Kitchen
- Features: Window(s) - Bay/Bow/Box, Countertops - Stone/Granite/Solid
- Level: First
- Area: 279.79
- Dimensions: 19.75 x 14.17
Living room
- Features: Flooring - Hardwood, Chair Rail, Crown Molding
- Level: First
- Area: 229.44
- Dimensions: 19.67 x 11.67
Office
- Features: Closet/Cabinets - Custom Built, Flooring - Wood, French Doors, Exterior Access
- Level: Main
- Area: 135.14
- Dimensions: 11.67 x 11.58
Heating
- Baseboard, Natural Gas
Cooling
- Central Air, Whole House Fan
Appliances
- Included: Gas Water Heater, Water Heater, Range, Dishwasher, Microwave, Refrigerator, Washer, Dryer, Water Treatment
- Laundry: Electric Dryer Hookup, Washer Hookup, In Basement
Features
- Closet/Cabinets - Custom Built, Walk-In Closet(s), Closet, Home Office, Game Room, Mud Room, Foyer
- Flooring: Tile, Carpet, Hardwood, Flooring - Wood, Flooring - Stone/Ceramic Tile, Flooring - Hardwood
- Doors: French Doors, Insulated Doors
- Windows: Insulated Windows, Screens
- Basement: Full,Crawl Space,Partially Finished,Interior Entry,Sump Pump,Radon Remediation System,Concrete
- Number of fireplaces: 2
- Fireplace features: Family Room, Living Room
Interior area
- Total structure area: 2,660
- Total interior livable area: 2,660 sqft
- Finished area above ground: 2,660
- Finished area below ground: 253
Property
Parking
- Total spaces: 8
- Parking features: Attached, Garage Door Opener, Storage, Workshop in Garage, Garage Faces Side, Paved Drive, Off Street, Paved
- Attached garage spaces: 3
- Uncovered spaces: 5
Features
- Patio & porch: Porch - Enclosed, Screened, Patio
- Exterior features: Porch - Enclosed, Porch - Screened, Patio, Rain Gutters, Storage, Sprinkler System, Screens, Garden, Stone Wall
Lot
- Size: 1.74 Acres
- Features: Corner Lot, Wooded, Cleared, Level
Details
- Parcel number: 1869680
- Zoning: RA
Construction
Type & style
- Home type: SingleFamily
- Architectural style: Colonial
- Property subtype: Single Family Residence
Materials
- Frame
- Foundation: Concrete Perimeter
- Roof: Shingle
Condition
- Year built: 1959
Utilities & green energy
- Electric: Circuit Breakers, 200+ Amp Service
- Sewer: Private Sewer
- Water: Private
- Utilities for property: for Gas Range, for Electric Dryer, Washer Hookup
Community & neighborhood
Security
- Security features: Security System
Community
- Community features: Park, Walk/Jog Trails, Conservation Area, Highway Access, House of Worship, Public School
Location
- Region: Boxford
Other
Other facts
- Road surface type: Paved
Price history
| Date | Event | Price |
|---|---|---|
| 9/10/2025 | Sold | $950,000+1.2%$357/sqft |
Source: MLS PIN #73408962 Report a problem | ||
| 8/1/2025 | Contingent | $939,000$353/sqft |
Source: MLS PIN #73408962 Report a problem | ||
| 7/24/2025 | Listed for sale | $939,000$353/sqft |
Source: MLS PIN #73408962 Report a problem | ||
Public tax history
| Year | Property taxes | Tax assessment |
|---|---|---|
| 2025 | $10,297 +3.1% | $765,600 |
| 2024 | $9,991 +2.6% | $765,600 +8.8% |
| 2023 | $9,736 | $703,500 |
Find assessor info on the county website
Neighborhood: 01921
Nearby schools
GreatSchools rating
- NAHarry Lee Cole SchoolGrades: PK-2Distance: 1.5 mi
- 6/10Masconomet Regional Middle SchoolGrades: 7-8Distance: 3.8 mi
- 9/10Masconomet Regional High SchoolGrades: 9-12Distance: 3.8 mi
Schools provided by the listing agent
- Elementary: Cole/Spofford
- Middle: Masconomet
- High: Masconomet
Source: MLS PIN. This data may not be complete. We recommend contacting the local school district to confirm school assignments for this home.
Get a cash offer in 3 minutes
Find out how much your home could sell for in as little as 3 minutes with a no-obligation cash offer.
Estimated market value$951,400
Get a cash offer in 3 minutes
Find out how much your home could sell for in as little as 3 minutes with a no-obligation cash offer.
Estimated market value
$951,400

