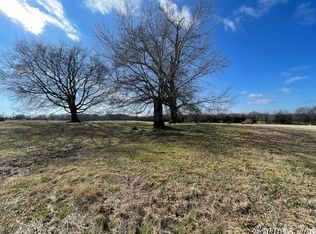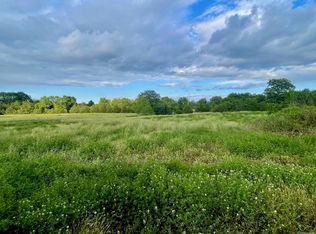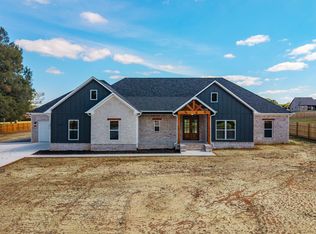New subdivision in Greenbrier. Cleared and level lot ready to build your new home. Wooster water is available at the road. Underground utilities. 2000 sq. ft. min. No mobile homes. Wooster Elementary School
This property is off market, which means it's not currently listed for sale or rent on Zillow. This may be different from what's available on other websites or public sources.



