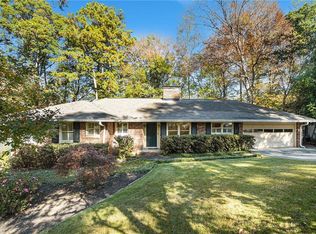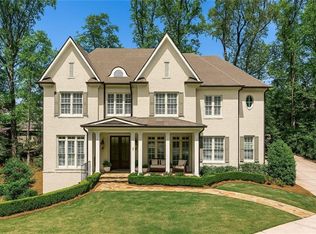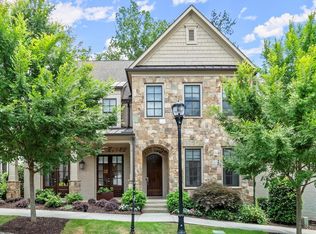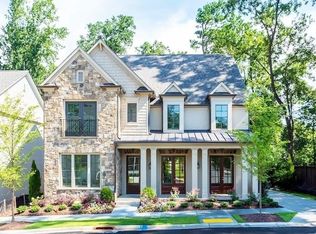Closed
$850,000
148 Lake Forrest Ln NE, Atlanta, GA 30342
3beds
1,658sqft
Single Family Residence, Residential
Built in 1965
0.4 Acres Lot
$939,400 Zestimate®
$513/sqft
$3,230 Estimated rent
Home value
$939,400
$864,000 - $1.02M
$3,230/mo
Zestimate® history
Loading...
Owner options
Explore your selling options
What's special
Located on Chastain's most private, less traveled street, find this 4 sided brick ranch! Ready to provide room for your large family, enjoy all the amenities that Chastain Park has to offer. Venture outdoors and enjoy horseback riding, golfing, and swimming! This home is ripe for a total renovation. Or have a custom home built if you wish, as you are surrounded on a street that accommodates homes in the price range of 2.2 million to the highest sale of 4.5 million.
Zillow last checked: 8 hours ago
Listing updated: June 14, 2023 at 06:13am
Listing Provided by:
Hanne Marie Schibilsky,
Engel & Volkers Atlanta
Bought with:
Wenyi Qiu, 411826
Trans World Real Estate Service, LLC
Source: FMLS GA,MLS#: 7212925
Facts & features
Interior
Bedrooms & bathrooms
- Bedrooms: 3
- Bathrooms: 2
- Full bathrooms: 2
- Main level bathrooms: 2
- Main level bedrooms: 2
Primary bedroom
- Features: Master on Main, Split Bedroom Plan
- Level: Master on Main, Split Bedroom Plan
Bedroom
- Features: Master on Main, Split Bedroom Plan
Primary bathroom
- Features: Shower Only
Dining room
- Features: Separate Dining Room
Kitchen
- Features: Breakfast Bar, Cabinets White, Country Kitchen, Kitchen Island, Other Surface Counters, Pantry, View to Family Room
Heating
- Natural Gas, Zoned
Cooling
- Central Air
Appliances
- Included: Dishwasher, Disposal, Dryer, Gas Oven, Gas Range, Microwave
- Laundry: In Basement, Lower Level
Features
- Entrance Foyer, Wet Bar
- Flooring: Carpet, Ceramic Tile, Hardwood
- Windows: None
- Basement: Daylight,Exterior Entry,Finished,Interior Entry
- Number of fireplaces: 2
- Fireplace features: Other Room
- Common walls with other units/homes: No Common Walls
Interior area
- Total structure area: 1,658
- Total interior livable area: 1,658 sqft
- Finished area above ground: 1,658
Property
Parking
- Total spaces: 2
- Parking features: Carport, Covered, Driveway, Kitchen Level, Storage
- Carport spaces: 2
- Has uncovered spaces: Yes
Accessibility
- Accessibility features: Accessible Bedroom, Accessible Doors, Accessible Entrance, Accessible Full Bath, Grip-Accessible Features, Accessible Hallway(s), Accessible Kitchen, Accessible Kitchen Appliances, Accessible Washer/Dryer
Features
- Levels: One
- Stories: 1
- Patio & porch: Deck, Rear Porch
- Exterior features: Garden, Private Yard
- Pool features: None
- Spa features: None
- Fencing: Back Yard
- Has view: Yes
- View description: Other
- Waterfront features: None
- Body of water: None
Lot
- Size: 0.40 Acres
- Features: Back Yard, Level, Sloped
Details
- Additional structures: None
- Parcel number: 17 009500030643
- Other equipment: None
- Horse amenities: None
Construction
Type & style
- Home type: SingleFamily
- Architectural style: Ranch
- Property subtype: Single Family Residence, Residential
Materials
- Brick 4 Sides
- Foundation: Concrete Perimeter
- Roof: Composition
Condition
- Fixer
- New construction: No
- Year built: 1965
Utilities & green energy
- Electric: None
- Sewer: Public Sewer
- Water: Public
- Utilities for property: None
Green energy
- Energy efficient items: HVAC, Lighting, Water Heater
- Energy generation: None
Community & neighborhood
Security
- Security features: Smoke Detector(s)
Community
- Community features: Dog Park, Golf, Near Public Transport, Near Schools, Near Shopping, Park, Playground, Pool, Public Transportation, Sidewalks, Street Lights
Location
- Region: Atlanta
- Subdivision: Chastain Park
Other
Other facts
- Road surface type: Asphalt
Price history
| Date | Event | Price |
|---|---|---|
| 7/21/2023 | Listing removed | -- |
Source: Zillow Rentals | ||
| 7/20/2023 | Listed for rent | $1,800$1/sqft |
Source: Zillow Rentals | ||
| 6/5/2023 | Sold | $850,000$513/sqft |
Source: | ||
| 5/5/2023 | Listed for sale | $850,000+48.6%$513/sqft |
Source: | ||
| 9/22/2010 | Listing removed | $572,000$345/sqft |
Source: Dorsey Alston, Realtors #3392739 | ||
Public tax history
| Year | Property taxes | Tax assessment |
|---|---|---|
| 2024 | $12,878 +85.7% | $390,360 +14% |
| 2023 | $6,935 -28.8% | $342,360 |
| 2022 | $9,739 +46.1% | $342,360 +3.4% |
Find assessor info on the county website
Neighborhood: East Chastain Park
Nearby schools
GreatSchools rating
- 8/10Jackson Elementary SchoolGrades: PK-5Distance: 2.3 mi
- 6/10Sutton Middle SchoolGrades: 6-8Distance: 3.2 mi
- 8/10North Atlanta High SchoolGrades: 9-12Distance: 3.7 mi
Schools provided by the listing agent
- Elementary: Jackson - Atlanta
- Middle: Willis A. Sutton
- High: North Atlanta
Source: FMLS GA. This data may not be complete. We recommend contacting the local school district to confirm school assignments for this home.
Get a cash offer in 3 minutes
Find out how much your home could sell for in as little as 3 minutes with a no-obligation cash offer.
Estimated market value
$939,400
Get a cash offer in 3 minutes
Find out how much your home could sell for in as little as 3 minutes with a no-obligation cash offer.
Estimated market value
$939,400



