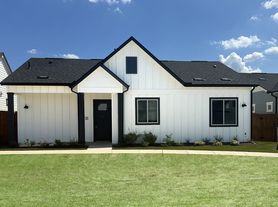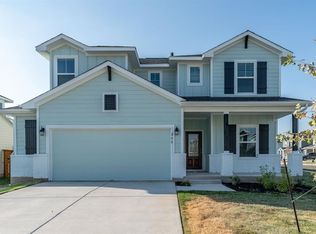Welcome to 148 Limonite Ln in the sought-after Stonewall Ranch community! This beautifully maintained 5-bedroom, 3-bathroom home offers spacious living with fresh updates throughout. The main floor features wood-look tile floors that bring warmth and durability, while the bedrooms and upstairs spaces boast brand-new carpet for added comfort. Enjoy the feel of a freshly painted interior, creating a bright and inviting atmosphere. The chef-inspired kitchen is a true standout with beautiful quartz countertops, white cabinetry, stainless steel appliances (including a refrigerator), and a walk-in pantry. All bathrooms are equally impressive with matching quartz countertops and stylish finishes, providing a clean and modern feel throughout the home. A washer and dryer are also included, making this home truly move-in ready. On the main floor, you'll also find a dedicated office/flex space that can easily function as a formal living room, playroom, or home office designed to adapt to your lifestyle needs. Perfect for multi-generational living, this floor plan includes two bedrooms downstairs ideal for in-laws, guests, or a second home office plus three additional bedrooms upstairs, along with a versatile game room for entertainment or relaxation. The 3-car garage offers abundant storage and parking space, making organization a breeze. Located in the family-friendly Stonewall Ranch neighborhood, you'll enjoy access to a community playground and a refreshing pool. Plus, you're within walking distance to Bill Burden Elementary School, making this home both convenient and highly desirable. This one is move-in ready and has it all style, space, and location!
House for rent
$2,900/mo
148 Limonite Ln, Liberty Hill, TX 78642
5beds
3,101sqft
Price may not include required fees and charges.
Singlefamily
Available now
Dogs OK
Central air, ceiling fan
Electric dryer hookup laundry
3 Attached garage spaces parking
Electric, central
What's special
Refreshing poolMulti-generational livingFreshly painted interiorStainless steel appliancesWood-look tile floorsBrand-new carpetQuartz countertops
- 58 days |
- -- |
- -- |
Travel times
Looking to buy when your lease ends?
Consider a first-time homebuyer savings account designed to grow your down payment with up to a 6% match & 3.83% APY.
Facts & features
Interior
Bedrooms & bathrooms
- Bedrooms: 5
- Bathrooms: 3
- Full bathrooms: 3
Heating
- Electric, Central
Cooling
- Central Air, Ceiling Fan
Appliances
- Included: Dishwasher, Disposal, Microwave, Oven, Range, Refrigerator, WD Hookup
- Laundry: Electric Dryer Hookup, Hookups, In Hall, Laundry Room, Main Level, Washer Hookup
Features
- Breakfast Bar, Ceiling Fan(s), Coffered Ceiling(s), Double Vanity, Eat-in Kitchen, Electric Dryer Hookup, Exhaust Fan, In-Law Floorplan, Interior Steps, Kitchen Island, Multiple Living Areas, Open Floorplan, Pantry, Primary Bedroom on Main, Quartz Counters, Recessed Lighting, WD Hookup, Walk-In Closet(s), Washer Hookup
- Flooring: Carpet, Tile
Interior area
- Total interior livable area: 3,101 sqft
Property
Parking
- Total spaces: 3
- Parking features: Attached, Driveway, Covered
- Has attached garage: Yes
- Details: Contact manager
Features
- Stories: 2
- Exterior features: Contact manager
- Has view: Yes
- View description: Contact manager
Details
- Parcel number: R155350060I0006
Construction
Type & style
- Home type: SingleFamily
- Property subtype: SingleFamily
Materials
- Roof: Composition
Condition
- Year built: 2021
Community & HOA
Community
- Features: Playground
Location
- Region: Liberty Hill
Financial & listing details
- Lease term: 12 Months
Price history
| Date | Event | Price |
|---|---|---|
| 8/28/2025 | Listed for rent | $2,900$1/sqft |
Source: Unlock MLS #5865470 | ||

