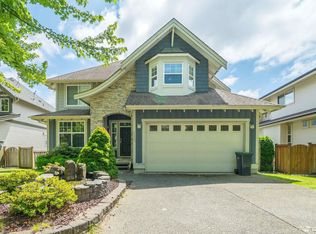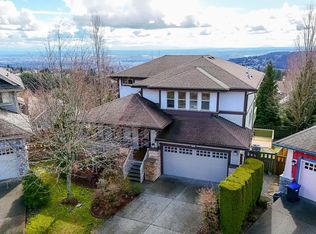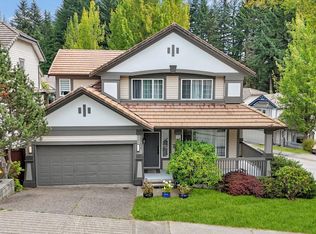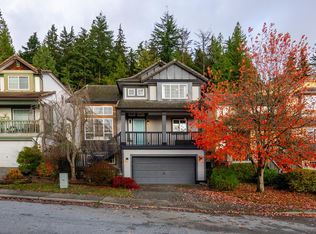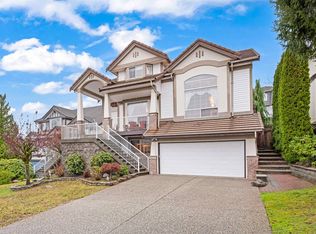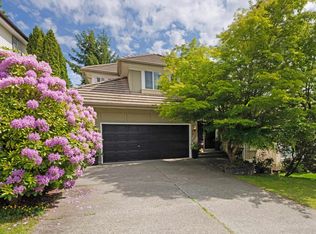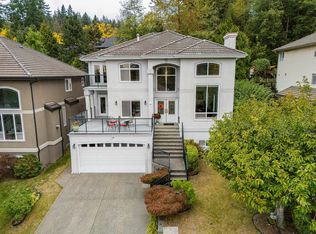A/C GORGEOUS, EXECUTIVE RESIDENCE HOME ON DESIRABLE MAPLE DRIVE, BACKING ON TO GREENBELT! Excellent floor plan offers den, huge Great Room w/ vaulted ceiling & cherry hardwood flooring(kept very well). Gourmet Kitchen offers granite counters, large island, maple cabinets, upgraded SS appliances & butler's pantry. Walk out to upgraded deck with glass awning & exterior heaters. There's a formal Dining Room plus Mud Room that leads to Garage. Upstairs are 3 generous Bedrooms & 2 Bathrooms. Master offers vaulted ceiling, view balcony, massive walk-in closet & gorgeous ensuite. Basement is a spacious 2 bedrooms suite(up-grated 2020) with the separated entrance. High ranking Eagle Mountain Middle School/Heritage Woods Secondary. Walk out to private backyard .
For sale
C$2,195,000
148 Maple Dr, Coquitlam, BC V3H 0A8
5beds
3,729sqft
Single Family Residence
Built in 2006
6,534 Square Feet Lot
$-- Zestimate®
C$589/sqft
C$-- HOA
What's special
Cherry hardwood flooringGourmet kitchenGranite countersLarge islandMaple cabinetsUpgraded ss appliancesExterior heaters
- 147 days |
- 23 |
- 2 |
Zillow last checked: 8 hours ago
Listing updated: 22 hours ago
Listed by:
Kevin Jiang PREC*,
Royal Pacific Realty (Kingsway) Ltd. Brokerage
Source: Greater Vancouver REALTORS®,MLS®#: R3027649 Originating MLS®#: Greater Vancouver
Originating MLS®#: Greater Vancouver
Facts & features
Interior
Bedrooms & bathrooms
- Bedrooms: 5
- Bathrooms: 4
- Full bathrooms: 3
- 1/2 bathrooms: 1
Heating
- Forced Air, Natural Gas
Cooling
- Air Conditioning
Appliances
- Included: Washer/Dryer, Dishwasher, Refrigerator
- Laundry: In Unit
Features
- Windows: Window Coverings
- Basement: Full,Finished,Exterior Entry
- Number of fireplaces: 1
- Fireplace features: Gas
Interior area
- Total structure area: 3,729
- Total interior livable area: 3,729 sqft
Property
Parking
- Total spaces: 4
- Parking features: Garage, Front Access, Concrete, Garage Door Opener
- Garage spaces: 2
Features
- Levels: Two
- Stories: 2
- Exterior features: Balcony, Private Yard
- Has view: Yes
- View description: MOUNTAIN AND TREES
- Frontage length: 0
Lot
- Size: 6,534 Square Feet
- Features: Wooded
Construction
Type & style
- Home type: SingleFamily
- Property subtype: Single Family Residence
Condition
- Year built: 2006
Community & HOA
HOA
- Has HOA: No
Location
- Region: Coquitlam
Financial & listing details
- Price per square foot: C$589/sqft
- Annual tax amount: C$8,599
- Date on market: 7/16/2025
- Ownership: Freehold NonStrata
Kevin Jiang PREC*
By pressing Contact Agent, you agree that the real estate professional identified above may call/text you about your search, which may involve use of automated means and pre-recorded/artificial voices. You don't need to consent as a condition of buying any property, goods, or services. Message/data rates may apply. You also agree to our Terms of Use. Zillow does not endorse any real estate professionals. We may share information about your recent and future site activity with your agent to help them understand what you're looking for in a home.
Price history
Price history
Price history is unavailable.
Public tax history
Public tax history
Tax history is unavailable.Climate risks
Neighborhood: V3H
Nearby schools
GreatSchools rating
- NABirch Bay Home ConnectionsGrades: K-11Distance: 21.4 mi
- Loading
