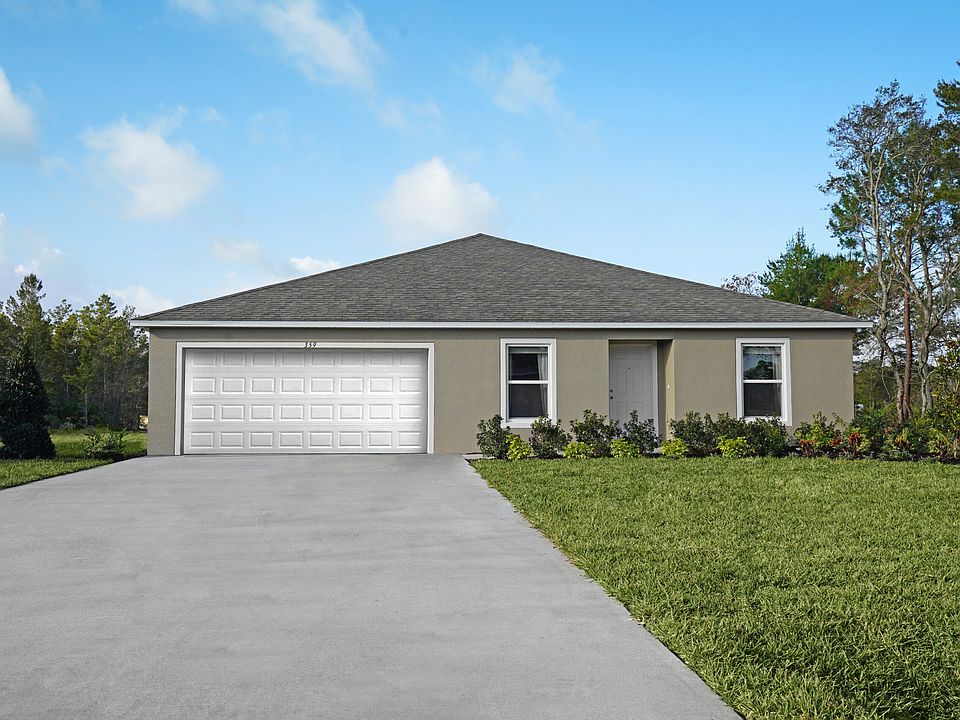READY NOW!! NEW HOME IS MOVE IN READY!! Welcome to the world of homeownership with the Phoenix floorplan from Holiday Builders’ Inspire Collection. Step into a cozy and inviting space that instantly feels like home. This thoughtfully designed three-bedroom, two-bathroom residence is crafted for comfort and style. As you enter, you’ll discover the heart of the home—the kitchen seamlessly blending with the combined dining and great room area. Say goodbye to formal living and dining rooms and embrace a contemporary layout that effortlessly accommodates entertaining friends and family. This new home includes one full year of builder's transferable warranty coverage and a 10-year limited structural warranty.
Pending
$259,990
148 Maple Dr, Poinciana, FL 34759
3beds
1,060sqft
Single Family Residence
Built in 2025
7,000 Square Feet Lot
$259,700 Zestimate®
$245/sqft
$90/mo HOA
What's special
Three-bedroom two-bathroom residenceContemporary layoutCozy and inviting spaceEntertaining friends and family
Call: (863) 563-6888
- 78 days |
- 49 |
- 0 |
Zillow last checked: 7 hours ago
Listing updated: September 22, 2025 at 10:46am
Listing Provided by:
Trish Lohela 321-610-5940,
HOLIDAY BUILDERS GULF COAST
Source: Stellar MLS,MLS#: C7512630 Originating MLS: Port Charlotte
Originating MLS: Port Charlotte

Travel times
Schedule tour
Select your preferred tour type — either in-person or real-time video tour — then discuss available options with the builder representative you're connected with.
Facts & features
Interior
Bedrooms & bathrooms
- Bedrooms: 3
- Bathrooms: 2
- Full bathrooms: 2
Primary bedroom
- Features: Built-in Closet
- Level: First
- Area: 110 Square Feet
- Dimensions: 10x11
Bedroom 2
- Features: Built-in Closet
- Level: First
- Area: 90 Square Feet
- Dimensions: 9x10
Bedroom 3
- Features: Built-in Closet
- Level: First
- Area: 80 Square Feet
- Dimensions: 10x8
Dining room
- Level: First
- Area: 77 Square Feet
- Dimensions: 7x11
Great room
- Level: First
- Area: 99 Square Feet
- Dimensions: 9x11
Kitchen
- Level: First
- Dimensions: 8.06x11.04
Heating
- Central, Electric
Cooling
- Central Air
Appliances
- Included: Dishwasher, Electric Water Heater, Range
- Laundry: Inside
Features
- Open Floorplan, Primary Bedroom Main Floor, Thermostat, Walk-In Closet(s)
- Flooring: Carpet, Vinyl
- Doors: Sliding Doors
- Has fireplace: No
Interior area
- Total structure area: 1,319
- Total interior livable area: 1,060 sqft
Video & virtual tour
Property
Parking
- Total spaces: 1
- Parking features: Garage - Attached
- Attached garage spaces: 1
Features
- Levels: One
- Stories: 1
Lot
- Size: 7,000 Square Feet
Details
- Parcel number: 282810935240839050
- Zoning: RES
- Special conditions: None
Construction
Type & style
- Home type: SingleFamily
- Property subtype: Single Family Residence
Materials
- Block, Stucco
- Foundation: Slab
- Roof: Shingle
Condition
- Completed
- New construction: Yes
- Year built: 2025
Details
- Builder model: PHOENIX
- Builder name: Holiday Builders
Utilities & green energy
- Sewer: Public Sewer
- Water: Public
- Utilities for property: Electricity Available, Electricity Connected, Public, Underground Utilities, Water Available, Water Connected
Community & HOA
Community
- Subdivision: Poinciana
HOA
- Has HOA: Yes
- HOA fee: $90 monthly
- HOA name: Mark Maldonado-Serrano
- HOA phone: 863-427-0900
- Pet fee: $0 monthly
Location
- Region: Poinciana
Financial & listing details
- Price per square foot: $245/sqft
- Tax assessed value: $48,000
- Annual tax amount: $245
- Date on market: 7/21/2025
- Cumulative days on market: 78 days
- Listing terms: Cash,Conventional,FHA,VA Loan
- Ownership: Fee Simple
- Total actual rent: 0
- Electric utility on property: Yes
- Road surface type: Paved
About the community
*This community is now offering a limited-time special financing opportunity on select completed homes! Curious if your dream home is included? Call us today to find out which homes qualify and how you can take advantage of this fantastic opportunity.
Poinciana is a community located in Central Florida, just a few minutes away from downtown Kissimmee, and a short drive to area theme parks and popular beaches. Poinciana offers community features, such as community pools and fitness centers, as well as several parks and playgrounds, featuring everything from covered playgrounds and dog parks to tennis and pickleball courts.
With Holiday Builders in Poinciana, you can select from two collections of floorplans; Value or Inspire. Move right into a Value or Inspire home with professionally pre-selected and curated colors and finishes. See which home best suits your lifestyle and start living Holiday style!
Please take note that the homes listed under Floor Plans that are "to be built" do not include the lot, whereas the Move-In Ready Homes that are currently available do include the lot.
Source: Holiday Builders
