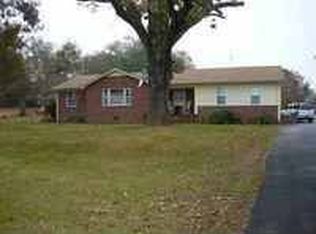Sold for $280,000
$280,000
148 McGaha Rd, Easley, SC 29640
2beds
1,305sqft
Single Family Residence, Residential
Built in 1954
3 Acres Lot
$286,900 Zestimate®
$215/sqft
$1,392 Estimated rent
Home value
$286,900
$244,000 - $339,000
$1,392/mo
Zestimate® history
Loading...
Owner options
Explore your selling options
What's special
148 McGaha Road is waiting for you! This all brick home is minutes from shopping and attractions in downtown Easley, while enjoying the privacy of multiple acres of land. This one story home features 2 bedrooms, a full bath, and spans just over 1000 square feet. Inside you’re greeted by fresh paint, the formal living and dining rooms, dark wood floors, well maintained carpeting, a cozy wood burning fireplace, and a secondary living space with 180 degree views of the expansive yard. The eat in kitchen offers a large dining area, ample storage space, light wood flooring, and access to the dedicated laundry room. The bedrooms are generous in size with gleaming hardwoods, private closets, and share use of the full hall bath with tile flooring, a vanity, and a tiled tub/shower combo. Several hall storage closets round out the interior. Outside you’ll find a large carport, sprawling greenery, and beautiful mature foliage. Other notable features include the year old roof and HVAC, a new sump pump, and recently updated windows. Call this beautiful home yours- schedule a showing today.
Zillow last checked: 8 hours ago
Listing updated: August 07, 2024 at 01:37pm
Listed by:
Dylan Canup 864-907-3887,
The Art of Real Estate Grv
Bought with:
Brandi Gravley
RE/MAX Moves Greer
Source: Greater Greenville AOR,MLS#: 1530497
Facts & features
Interior
Bedrooms & bathrooms
- Bedrooms: 2
- Bathrooms: 1
- Full bathrooms: 1
- Main level bathrooms: 1
- Main level bedrooms: 2
Primary bedroom
- Area: 154
- Dimensions: 11 x 14
Bedroom 2
- Area: 110
- Dimensions: 11 x 10
Primary bathroom
- Features: Tub/Shower
- Level: Main
Dining room
- Area: 88
- Dimensions: 8 x 11
Kitchen
- Area: 99
- Dimensions: 11 x 9
Living room
- Area: 255
- Dimensions: 17 x 15
Heating
- Electric
Cooling
- Central Air, Electric
Appliances
- Included: Free-Standing Electric Range, Electric Water Heater
- Laundry: 1st Floor, Electric Dryer Hookup
Features
- Ceiling Fan(s), Ceiling Smooth, Countertops-Solid Surface
- Flooring: Carpet, Wood
- Basement: None
- Attic: Pull Down Stairs
- Number of fireplaces: 2
- Fireplace features: Wood Burning
Interior area
- Total structure area: 1,305
- Total interior livable area: 1,305 sqft
Property
Parking
- Total spaces: 2
- Parking features: Attached Carport, Side/Rear Entry, Carport, Driveway, Asphalt
- Garage spaces: 2
- Has carport: Yes
- Has uncovered spaces: Yes
Features
- Levels: One
- Stories: 1
- Exterior features: None
- Has view: Yes
- View description: Mountain(s)
Lot
- Size: 3 Acres
- Features: Few Trees, 2 - 5 Acres
Details
- Parcel number: 500906388390
Construction
Type & style
- Home type: SingleFamily
- Architectural style: Ranch
- Property subtype: Single Family Residence, Residential
Materials
- Brick Veneer
- Foundation: Crawl Space, Sump Pump
- Roof: Architectural
Condition
- Year built: 1954
Utilities & green energy
- Sewer: Septic Tank
- Water: Public, Well
- Utilities for property: Cable Available, Underground Utilities
Community & neighborhood
Security
- Security features: Smoke Detector(s)
Community
- Community features: None
Location
- Region: Easley
- Subdivision: None
Price history
| Date | Event | Price |
|---|---|---|
| 8/2/2024 | Sold | $280,000+1.8%$215/sqft |
Source: | ||
| 7/4/2024 | Pending sale | $275,000$211/sqft |
Source: | ||
| 6/25/2024 | Listed for sale | $275,000$211/sqft |
Source: | ||
Public tax history
| Year | Property taxes | Tax assessment |
|---|---|---|
| 2024 | $1,356 +89.7% | $5,200 |
| 2023 | $715 -1.6% | $5,200 |
| 2022 | $726 +3% | $5,200 |
Find assessor info on the county website
Neighborhood: 29640
Nearby schools
GreatSchools rating
- 8/10Mckissick Academy Of Science And TechnologyGrades: PK-5Distance: 2.5 mi
- 4/10Richard H. Gettys Middle SchoolGrades: 6-8Distance: 3.1 mi
- 6/10Easley High SchoolGrades: 9-12Distance: 5.4 mi
Schools provided by the listing agent
- Elementary: McKissick
- Middle: Richard H. Gettys
- High: Easley
Source: Greater Greenville AOR. This data may not be complete. We recommend contacting the local school district to confirm school assignments for this home.
Get a cash offer in 3 minutes
Find out how much your home could sell for in as little as 3 minutes with a no-obligation cash offer.
Estimated market value$286,900
Get a cash offer in 3 minutes
Find out how much your home could sell for in as little as 3 minutes with a no-obligation cash offer.
Estimated market value
$286,900
