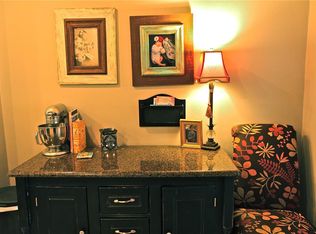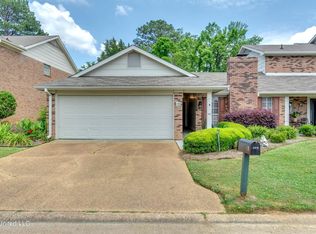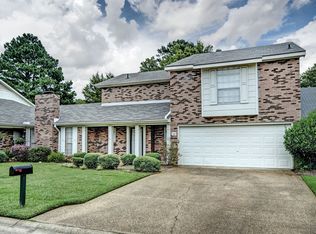Closed
Price Unknown
148 Pleasant Grove Dr, Brandon, MS 39042
3beds
1,744sqft
Residential, Townhouse
Built in 1975
3,049.2 Square Feet Lot
$218,100 Zestimate®
$--/sqft
$2,017 Estimated rent
Home value
$218,100
$207,000 - $229,000
$2,017/mo
Zestimate® history
Loading...
Owner options
Explore your selling options
What's special
Welcome home to 148 Pleasant Grove Drive! As you walk into this divine townhome, you'll notice the spacious living room with tall, vaulted ceilings, vinyl flooring, and a wood burning fireplace to keep you warm during the winter months. A half bathroom is located near the entry way for your convenience. The dining room has vinyl flooring and an abundance of natural lighting. The kitchen is cozy and has matching appliances, tile countertops, tile flooring, and includes a convenient laundry closet. As you go up the beautiful stairway to the second story, you'll find a large primary bedroom with carpet flooring, a walk-in closet, and a primary bathroom. The other two bedrooms are spacious with carpet flooring, sizable closets, and are connected by a bathroom. Are you looking to relax or entertain guests? You've come to the right place! This townhome provides an uncovered courtyard area for you to kick your feet up, read a book, work from home, or even entertain your guests! There's more! This home is in a great community that offers amenities that include a clubhouse, pool, tennis courts, and more! Are you ready for Brandon living at its finest? Call your favorite Realtor today!
Zillow last checked: 8 hours ago
Listing updated: October 09, 2024 at 07:32pm
Listed by:
Thomas Cothren Ap_oglesbee@yahoo.com,
Dream Home Properties
Bought with:
Rachael Boyer, S56855
Local Real Estate
Source: MLS United,MLS#: 4068404
Facts & features
Interior
Bedrooms & bathrooms
- Bedrooms: 3
- Bathrooms: 3
- Full bathrooms: 2
- 1/2 bathrooms: 1
Primary bedroom
- Level: Upper
Bedroom
- Level: Upper
Bedroom
- Level: Upper
Primary bathroom
- Level: Upper
Bathroom
- Level: Lower
Bathroom
- Level: Upper
Dining room
- Level: Lower
Kitchen
- Level: Lower
Laundry
- Level: Lower
Living room
- Level: Lower
Heating
- Central, Fireplace(s)
Cooling
- Ceiling Fan(s), Central Air
Appliances
- Included: Dishwasher, Free-Standing Electric Oven, Free-Standing Electric Range, Microwave, Self Cleaning Oven, Trash Compactor
- Laundry: In Kitchen, Lower Level
Features
- Vaulted Ceiling(s)
- Flooring: Carpet, Tile, Vinyl
- Has fireplace: Yes
- Fireplace features: Living Room, Wood Burning
Interior area
- Total structure area: 1,744
- Total interior livable area: 1,744 sqft
Property
Parking
- Total spaces: 2
- Parking features: Garage Faces Front, Direct Access
- Garage spaces: 2
Features
- Levels: Two
- Stories: 2
- Exterior features: Rain Gutters, Uncovered Courtyard
Lot
- Size: 3,049 sqft
Details
- Additional structures: Pergola
- Parcel number: H09a00001500260
Construction
Type & style
- Home type: Townhouse
- Architectural style: Traditional
- Property subtype: Residential, Townhouse
Materials
- Brick, Wood Siding
- Foundation: Slab
- Roof: Asphalt
Condition
- New construction: No
- Year built: 1975
Utilities & green energy
- Sewer: Public Sewer
- Water: Public
- Utilities for property: Cable Available, Electricity Available, Sewer Available, Water Available
Community & neighborhood
Security
- Security features: Security System, Smoke Detector(s)
Community
- Community features: Clubhouse, Pool, Street Lights
Location
- Region: Brandon
- Subdivision: Timbers Of Crossgates
HOA & financial
HOA
- Has HOA: Yes
- HOA fee: $195 monthly
- Services included: Maintenance Grounds, Management, Pool Service, Other
Price history
| Date | Event | Price |
|---|---|---|
| 2/29/2024 | Sold | -- |
Source: MLS United #4068404 | ||
| 1/20/2024 | Pending sale | $208,000$119/sqft |
Source: MLS United #4068404 | ||
| 1/19/2024 | Listed for sale | $208,000+4%$119/sqft |
Source: MLS United #4068404 | ||
| 8/26/2023 | Listing removed | -- |
Source: Owner | ||
| 8/17/2023 | Listed for sale | $200,000+37%$115/sqft |
Source: Owner | ||
Public tax history
| Year | Property taxes | Tax assessment |
|---|---|---|
| 2024 | $397 | $14,934 +27.1% |
| 2023 | $397 +1.2% | $11,746 |
| 2022 | $392 | $11,746 |
Find assessor info on the county website
Neighborhood: 39042
Nearby schools
GreatSchools rating
- 10/10Rouse Elementary SchoolGrades: PK-1Distance: 0.9 mi
- 8/10Brandon Middle SchoolGrades: 6-8Distance: 2.7 mi
- 9/10Brandon High SchoolGrades: 9-12Distance: 4.6 mi
Schools provided by the listing agent
- Elementary: Stonebridge
- Middle: Brandon
- High: Brandon
Source: MLS United. This data may not be complete. We recommend contacting the local school district to confirm school assignments for this home.


