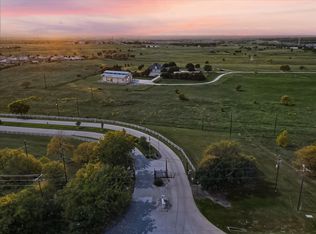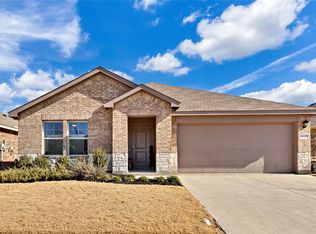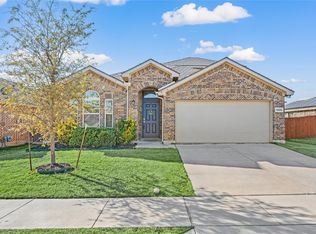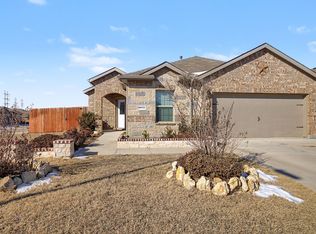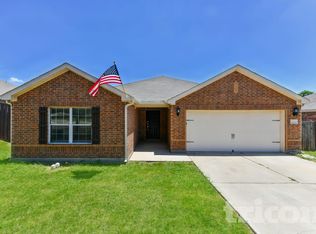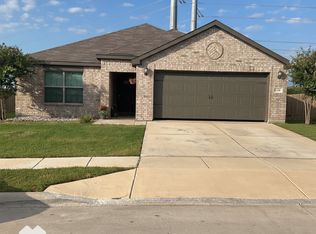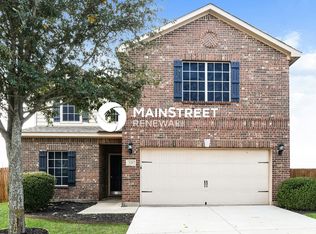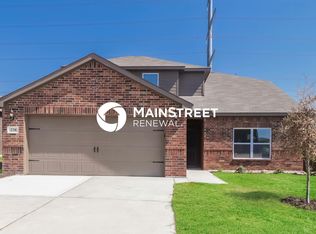148 Point Rider Road, Newark, TX 76071
Location: Nestled in the Chisholm Springs community in Wise County, Texas, this home offers a peaceful setting with convenient access to major highways and nearby amenities.
Style: A single-family home with great potential for rental income or future resale, making it an excellent choice for investors or first-time buyers.
Neighborhood: Located in a growing area, this property provides easy access to shopping, dining, and entertainment while maintaining a quiet suburban feel.
Condition: Sold as-is, ideal for investors seeking value-add opportunities. With some updates, this home can truly shine.
Features:
Spacious two-story layout with 5 bedrooms and 2.5 baths
Open-concept living area and modern kitchen with granite countertops
Primary suite on the main floor with garden tub and walk-in closet
Large backyard perfect for outdoor activities
2-car garage and ample driveway parking
Northwest ISD schools
This property combines location, potential, and affordability—don’t miss out on this opportunity in one of Wise County’s most promising communities
Pending
$325,000
148 Point Rider Rd, Newark, TX 76071
5beds
2,700sqft
Est.:
Single Family Residence
Built in 2020
8,929.8 Square Feet Lot
$323,400 Zestimate®
$120/sqft
$110/mo HOA
What's special
Spacious two-story layoutAmple driveway parkingWalk-in closetGarden tub
- 16 days |
- 662 |
- 27 |
Likely to sell faster than
Zillow last checked: 8 hours ago
Listing updated: February 05, 2026 at 07:01pm
Listed by:
Fola Omojola 0786142 817-920-7700,
Keller Williams Fort Worth 817-920-7700
Source: NTREIS,MLS#: 21114221
Facts & features
Interior
Bedrooms & bathrooms
- Bedrooms: 5
- Bathrooms: 3
- Full bathrooms: 2
- 1/2 bathrooms: 1
Primary bedroom
- Features: Garden Tub/Roman Tub, Walk-In Closet(s)
- Level: First
- Dimensions: 17 x 16
Bedroom
- Level: Second
- Dimensions: 13 x 12
Bedroom
- Features: Ceiling Fan(s)
- Level: Second
- Dimensions: 15 x 11
Bedroom
- Level: Second
- Dimensions: 15 x 11
Game room
- Level: Second
- Dimensions: 18 x 19
Kitchen
- Features: Built-in Features, Granite Counters, Pantry
- Level: First
- Dimensions: 15 x 11
Living room
- Features: Ceiling Fan(s)
- Level: First
- Dimensions: 18 x 16
Appliances
- Included: Dishwasher, Electric Cooktop, Electric Range, Disposal, Microwave, Refrigerator, Vented Exhaust Fan
Features
- Granite Counters, Open Floorplan, Pantry
- Flooring: Carpet, Combination, Laminate
- Has basement: No
- Has fireplace: No
Interior area
- Total interior livable area: 2,700 sqft
Video & virtual tour
Property
Parking
- Total spaces: 2
- Parking features: Off Street
- Attached garage spaces: 2
Features
- Levels: Two
- Stories: 2
- Pool features: None, Community
Lot
- Size: 8,929.8 Square Feet
Details
- Parcel number: 794898
Construction
Type & style
- Home type: SingleFamily
- Architectural style: Detached
- Property subtype: Single Family Residence
Materials
- Foundation: Slab
- Roof: Shingle
Condition
- Year built: 2020
Utilities & green energy
- Sewer: Public Sewer
- Water: Public
- Utilities for property: Electricity Available, Sewer Available, Separate Meters, Water Available
Community & HOA
Community
- Features: Clubhouse, Playground, Park, Pool, Gated
- Security: Carbon Monoxide Detector(s), Gated Community, Smoke Detector(s)
- Subdivision: Chisholm Spgs Ph2
HOA
- Has HOA: Yes
- Services included: All Facilities, Association Management
- HOA fee: $110 monthly
- HOA name: First Service Residential
- HOA phone: 214-871-4700
Location
- Region: Newark
Financial & listing details
- Price per square foot: $120/sqft
- Tax assessed value: $377,279
- Annual tax amount: $5,406
- Date on market: 1/23/2026
- Cumulative days on market: 15 days
- Listing terms: Cash,FHA,VA Loan
- Electric utility on property: Yes
Estimated market value
$323,400
$307,000 - $340,000
$2,569/mo
Price history
Price history
| Date | Event | Price |
|---|---|---|
| 2/6/2026 | Pending sale | $325,000$120/sqft |
Source: NTREIS #21114221 Report a problem | ||
| 1/23/2026 | Listed for sale | $325,000-5.8%$120/sqft |
Source: NTREIS #21114221 Report a problem | ||
| 11/3/2025 | Listing removed | $345,000$128/sqft |
Source: NTREIS #20869550 Report a problem | ||
| 6/5/2025 | Price change | $345,000-2.8%$128/sqft |
Source: NTREIS #20869550 Report a problem | ||
| 4/24/2025 | Price change | $355,000-3%$131/sqft |
Source: NTREIS #20869550 Report a problem | ||
Public tax history
Public tax history
| Year | Property taxes | Tax assessment |
|---|---|---|
| 2025 | -- | $377,279 -9.4% |
| 2024 | $1,312 +3.2% | $416,379 |
| 2023 | $1,271 | $416,379 +8.2% |
Find assessor info on the county website
BuyAbility℠ payment
Est. payment
$2,120/mo
Principal & interest
$1560
Property taxes
$336
Other costs
$224
Climate risks
Neighborhood: 76071
Nearby schools
GreatSchools rating
- 5/10Seven Hills Elementary SchoolGrades: PK-5Distance: 3.2 mi
- 4/10Chisholm Trail Middle SchoolGrades: 6-8Distance: 3.3 mi
- 6/10Northwest High SchoolGrades: 9-12Distance: 7.5 mi
Schools provided by the listing agent
- Elementary: Sevenhills
- Middle: Chisholmtr
- High: Northwest
- District: Northwest ISD
Source: NTREIS. This data may not be complete. We recommend contacting the local school district to confirm school assignments for this home.
Open to renting?
Browse rentals near this home.- Loading
