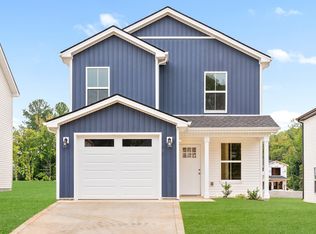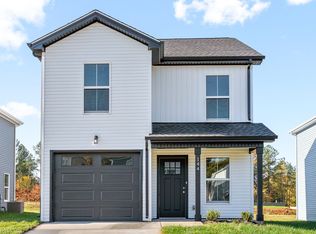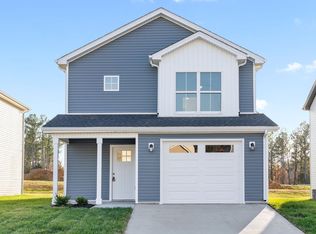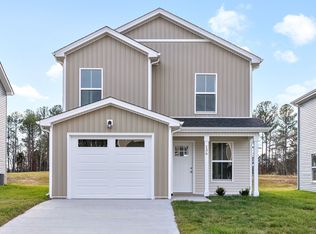Closed
$299,000
148 Quarry Ridge Rd Lot 174, Clarksville, TN 37043
3beds
1,480sqft
Single Family Residence, Residential
Built in 2023
-- sqft lot
$303,700 Zestimate®
$202/sqft
$1,831 Estimated rent
Home value
$303,700
$289,000 - $319,000
$1,831/mo
Zestimate® history
Loading...
Owner options
Explore your selling options
What's special
Seller offering $10,000 in concessions with a full price offer. An additional 1% of purchase price is available as a lender credit from preferred lender. Meet the Brand New Parker Floor plan! Check out the newest section of The Quarry Subdivision! Beautifully designed plan with an adorable living area on the main floor, open concept kitchen with a large eat-in area, island, and a large pantry. Each bedroom has large closets. The primary bedroom has a large walk-in closet. The builder is proud to offer our space saving pots and pans, tool set, and 1 year of pest control as part of our package deal. This property is located in the Rossview Elementary Zone for phases 1 & 2 of the CMCSS 2024-2027 Elementary Rezoning Plan. Only 3 mins to Dunbar Cave Park, 10 mins to APSU/Downtown Clarksville/Mall/Shops/Restaurants/Winery/Two Golf Courses/City Forum etc., 20 min to Ft. Campbell, 55 mins to Nashville.
Zillow last checked: 8 hours ago
Listing updated: July 17, 2024 at 06:26pm
Listing Provided by:
Jenn McMillion 931-801-5503,
Sweet Home Realty and Property Management
Bought with:
Nicole Zook, 354789
Gateway South Real Estate
Source: RealTracs MLS as distributed by MLS GRID,MLS#: 2605259
Facts & features
Interior
Bedrooms & bathrooms
- Bedrooms: 3
- Bathrooms: 3
- Full bathrooms: 2
- 1/2 bathrooms: 1
Bedroom 1
- Features: Walk-In Closet(s)
- Level: Walk-In Closet(s)
- Area: 156 Square Feet
- Dimensions: 12x13
Bedroom 2
- Features: Extra Large Closet
- Level: Extra Large Closet
- Area: 110 Square Feet
- Dimensions: 10x11
Bedroom 3
- Features: Extra Large Closet
- Level: Extra Large Closet
- Area: 130 Square Feet
- Dimensions: 10x13
Dining room
- Features: Combination
- Level: Combination
- Area: 80 Square Feet
- Dimensions: 10x8
Kitchen
- Features: Pantry
- Level: Pantry
- Area: 110 Square Feet
- Dimensions: 10x11
Living room
- Area: 336 Square Feet
- Dimensions: 14x24
Heating
- Central, Electric
Cooling
- Central Air, Electric
Appliances
- Included: Dishwasher, Disposal, Microwave, Refrigerator, Electric Oven, Electric Range
Features
- Ceiling Fan(s), Extra Closets, Walk-In Closet(s), Entrance Foyer
- Flooring: Carpet, Vinyl
- Basement: Slab
- Has fireplace: No
Interior area
- Total structure area: 1,480
- Total interior livable area: 1,480 sqft
- Finished area above ground: 1,480
Property
Parking
- Total spaces: 1
- Parking features: Garage Door Opener, Garage Faces Front
- Attached garage spaces: 1
Features
- Levels: Two
- Stories: 2
- Patio & porch: Porch, Covered
Lot
- Features: Level
Details
- Special conditions: Standard
Construction
Type & style
- Home type: SingleFamily
- Architectural style: Traditional
- Property subtype: Single Family Residence, Residential
Materials
- Vinyl Siding
- Roof: Shingle
Condition
- New construction: Yes
- Year built: 2023
Utilities & green energy
- Sewer: Public Sewer
- Water: Public
- Utilities for property: Electricity Available, Water Available, Underground Utilities
Community & neighborhood
Location
- Region: Clarksville
- Subdivision: The Quarry
HOA & financial
HOA
- Has HOA: Yes
- HOA fee: $40 monthly
- Amenities included: Underground Utilities
- Services included: Trash
- Second HOA fee: $300 one time
Price history
| Date | Event | Price |
|---|---|---|
| 3/29/2024 | Sold | $299,000$202/sqft |
Source: | ||
| 3/5/2024 | Contingent | $299,000$202/sqft |
Source: | ||
| 1/25/2024 | Price change | $299,000-2%$202/sqft |
Source: | ||
| 1/1/2024 | Listed for sale | $305,000$206/sqft |
Source: | ||
| 1/1/2024 | Listing removed | -- |
Source: | ||
Public tax history
Tax history is unavailable.
Neighborhood: Willow Bend
Nearby schools
GreatSchools rating
- 6/10Burt Elementary SchoolGrades: PK,3-5Distance: 1.5 mi
- 7/10Rossview Middle SchoolGrades: 6-8Distance: 3.9 mi
- 8/10Rossview High SchoolGrades: 9-12Distance: 4 mi
Schools provided by the listing agent
- Elementary: St. Bethlehem Elementary
- Middle: Rossview Middle
- High: Rossview High
Source: RealTracs MLS as distributed by MLS GRID. This data may not be complete. We recommend contacting the local school district to confirm school assignments for this home.
Get a cash offer in 3 minutes
Find out how much your home could sell for in as little as 3 minutes with a no-obligation cash offer.
Estimated market value$303,700
Get a cash offer in 3 minutes
Find out how much your home could sell for in as little as 3 minutes with a no-obligation cash offer.
Estimated market value
$303,700



