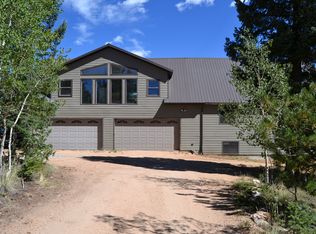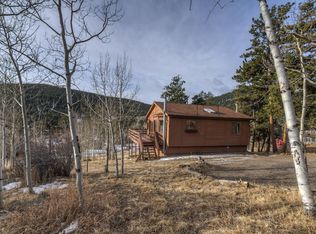Sold for $445,000
$445,000
148 Ridge Lane, Bailey, CO 80421
2beds
640sqft
Single Family Residence
Built in 2021
1.68 Acres Lot
$433,300 Zestimate®
$695/sqft
$1,725 Estimated rent
Home value
$433,300
$377,000 - $494,000
$1,725/mo
Zestimate® history
Loading...
Owner options
Explore your selling options
What's special
Escape to your own private retreat with this charming cottage, set on 1.68 acres of peaceful mountain land. Surrounded by trees, this home offers a perfect blend of classic character and modern convenience, creating a quiet getaway in nature. Inside, the thoughtfully designed kitchen features antique dressers repurposed into a unique sink vanity with ample storage, along with a built-in dishwasher, a stainless steel pull-out refrigerator, and a classic oven. The living space boasts soaring ceilings, a brand-new gas stove for cozy evenings, and large windows that fill the home with natural light. The spa-inspired bathroom includes a Japanese soaking tub set against stone walls and a refreshing rain shower. Outside, the property provides plenty of space to enjoy the outdoors. A new privacy fence adds seclusion, while a recently installed well and septic system offer convenience. Two patios create ideal spaces for outdoor dining, entertaining, or simply relaxing in the fresh mountain air. Whether you’re looking for a quiet mountain escape, a weekend retreat, or an investment opportunity, this property offers a balance of privacy and accessibility. With national forest access nearby and downtown Bailey just a short drive away, this home is ready to welcome you.
Zillow last checked: 8 hours ago
Listing updated: October 15, 2025 at 08:55am
Listed by:
Lauren Wilson 469-360-0750 laurenkellywilson@gmail.com,
Jade Real Estate
Bought with:
Erin Tierney, 100101802
Good Neighbor LLC
Source: REcolorado,MLS#: 9166823
Facts & features
Interior
Bedrooms & bathrooms
- Bedrooms: 2
- Bathrooms: 1
- 3/4 bathrooms: 1
- Main level bathrooms: 1
- Main level bedrooms: 2
Bedroom
- Level: Main
Bedroom
- Level: Main
Bathroom
- Level: Main
Heating
- Baseboard
Cooling
- Has cooling: Yes
Appliances
- Included: Dishwasher, Dryer, Oven, Range, Refrigerator, Washer
- Laundry: In Unit
Features
- Flooring: Concrete
- Windows: Double Pane Windows
- Has basement: No
- Number of fireplaces: 1
- Fireplace features: Family Room
Interior area
- Total structure area: 640
- Total interior livable area: 640 sqft
- Finished area above ground: 640
Property
Parking
- Total spaces: 3
- Details: Off Street Spaces: 3
Features
- Levels: One
- Stories: 1
- Patio & porch: Patio
- Fencing: Partial
Lot
- Size: 1.68 Acres
- Features: Many Trees, Mountainous, Secluded
Details
- Parcel number: 30555
- Special conditions: Standard
Construction
Type & style
- Home type: SingleFamily
- Architectural style: Cottage
- Property subtype: Single Family Residence
Materials
- Frame, Wood Siding
- Roof: Metal
Condition
- Year built: 2021
Utilities & green energy
- Water: Cistern, Well
- Utilities for property: Electricity Connected, Natural Gas Connected
Community & neighborhood
Location
- Region: Bailey
- Subdivision: Elkhorn Acres
Other
Other facts
- Listing terms: Cash,Conventional,FHA,VA Loan
- Ownership: Individual
- Road surface type: Dirt
Price history
| Date | Event | Price |
|---|---|---|
| 10/14/2025 | Sold | $445,000+2.3%$695/sqft |
Source: | ||
| 9/20/2025 | Pending sale | $435,000$680/sqft |
Source: | ||
| 8/27/2025 | Price change | $435,000-5.8%$680/sqft |
Source: | ||
| 7/22/2025 | Price change | $462,000-2.6%$722/sqft |
Source: | ||
| 6/18/2025 | Listed for sale | $474,500+25%$741/sqft |
Source: | ||
Public tax history
| Year | Property taxes | Tax assessment |
|---|---|---|
| 2025 | $1,569 +1.7% | $24,700 -6.9% |
| 2024 | $1,543 +310.3% | $26,520 -13% |
| 2023 | $376 +3.7% | $30,500 +413.5% |
Find assessor info on the county website
Neighborhood: 80421
Nearby schools
GreatSchools rating
- 7/10Deer Creek Elementary SchoolGrades: PK-5Distance: 3.2 mi
- 8/10Fitzsimmons Middle SchoolGrades: 6-8Distance: 5.6 mi
- 5/10Platte Canyon High SchoolGrades: 9-12Distance: 5.6 mi
Schools provided by the listing agent
- Elementary: Deer Creek
- Middle: Fitzsimmons
- High: Platte Canyon
- District: Platte Canyon RE-1
Source: REcolorado. This data may not be complete. We recommend contacting the local school district to confirm school assignments for this home.
Get a cash offer in 3 minutes
Find out how much your home could sell for in as little as 3 minutes with a no-obligation cash offer.
Estimated market value$433,300
Get a cash offer in 3 minutes
Find out how much your home could sell for in as little as 3 minutes with a no-obligation cash offer.
Estimated market value
$433,300

