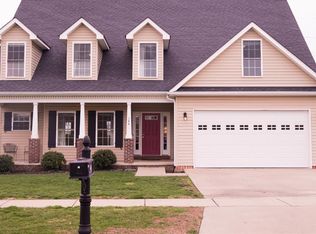Sold for $469,000
$469,000
148 Ridge View Rd, Danville, KY 40422
4beds
3,552sqft
Single Family Residence
Built in 2011
0.31 Acres Lot
$473,100 Zestimate®
$132/sqft
$2,690 Estimated rent
Home value
$473,100
Estimated sales range
Not available
$2,690/mo
Zestimate® history
Loading...
Owner options
Explore your selling options
What's special
Custom-built in 2011, this spectacular home in Colonial Heights, just 5 minutes to Downtown Danville, stands out among so many other listings with its quality of construction, modern floor plan & that ''builder-paid-attention-to-detail'' feel. It's a raised ranch on a full walk-out basement that's ideal for your Super Bowl parties -- BUT you can live all on one level if you want, because all you need is on the main floor! The living areas are open concept, with a large eat-in kitchen (granite countertops, oak cabinetry, stainless appliances), well-lit breakfast nook & airy great room leading to the back deck, overlooking cows grazing on Kentucky farmland. If you like to host holidays, there's a formal dining room off the grand entryway. A spacious primary suite with a detailed tray ceiling and attached bath (double sinks, walk-in shower & soaking tub) will spoil you with convenience, right by the laundry. There are two additional beds & a shared bath on the opposite side of the house. The finished basement boasts tall ceilings, a home office/playroom/gym or fourth bedroom (w/ full walk-in closet), full bath and additional recreation space.
Zillow last checked: 8 hours ago
Listing updated: August 29, 2025 at 12:07am
Listed by:
Amanda French Clark 502-419-8934,
Dexter Real Estate
Bought with:
Kimberly Walter, 290920
Kentucky Properties Realty Group
Source: Imagine MLS,MLS#: 25002392
Facts & features
Interior
Bedrooms & bathrooms
- Bedrooms: 4
- Bathrooms: 3
- Full bathrooms: 3
Primary bedroom
- Level: First
Bedroom 1
- Level: First
Bedroom 2
- Level: First
Bedroom 3
- Level: Lower
Bathroom 1
- Description: Full Bath
- Level: First
Bathroom 2
- Description: Full Bath
- Level: First
Bathroom 3
- Description: Full Bath
- Level: Lower
Bonus room
- Level: Lower
Dining room
- Level: First
Dining room
- Level: First
Foyer
- Level: First
Foyer
- Level: First
Kitchen
- Level: First
Living room
- Level: First
Living room
- Level: First
Recreation room
- Level: Lower
Recreation room
- Level: Lower
Utility room
- Level: First
Heating
- Electric, Heat Pump
Cooling
- Electric, Heat Pump
Appliances
- Included: Dishwasher, Microwave, Refrigerator, Oven, Range
- Laundry: Electric Dryer Hookup, Washer Hookup
Features
- Breakfast Bar, Entrance Foyer, Eat-in Kitchen, Master Downstairs, Wet Bar, Walk-In Closet(s), Ceiling Fan(s), Soaking Tub
- Flooring: Carpet, Hardwood, Tile
- Basement: Bath/Stubbed,Concrete,Finished,Partial,Walk-Out Access
- Has fireplace: No
Interior area
- Total structure area: 3,552
- Total interior livable area: 3,552 sqft
- Finished area above ground: 2,126
- Finished area below ground: 1,426
Property
Parking
- Total spaces: 3.5
- Parking features: Attached Garage, Basement, Driveway, Garage Door Opener, Garage Faces Front, Garage Faces Rear
- Garage spaces: 3.5
- Has uncovered spaces: Yes
Features
- Levels: One
- Patio & porch: Deck, Patio, Porch
- Fencing: Partial
- Has view: Yes
- View description: Neighborhood, Farm
Lot
- Size: 0.31 Acres
Details
- Parcel number: D19CH2010
Construction
Type & style
- Home type: SingleFamily
- Architectural style: Ranch
- Property subtype: Single Family Residence
Materials
- Brick Veneer
- Foundation: Concrete Perimeter
- Roof: Dimensional Style,Shingle
Condition
- New construction: No
- Year built: 2011
Utilities & green energy
- Sewer: Public Sewer
- Water: Public
- Utilities for property: Electricity Connected, Natural Gas Available, Sewer Connected, Water Connected
Community & neighborhood
Location
- Region: Danville
- Subdivision: Colonial Heights
Price history
| Date | Event | Price |
|---|---|---|
| 7/2/2025 | Sold | $469,000$132/sqft |
Source: | ||
| 6/17/2025 | Pending sale | $469,000$132/sqft |
Source: | ||
| 5/20/2025 | Contingent | $469,000$132/sqft |
Source: | ||
| 5/7/2025 | Listed for sale | $469,000$132/sqft |
Source: | ||
| 2/20/2025 | Listing removed | $469,000$132/sqft |
Source: | ||
Public tax history
| Year | Property taxes | Tax assessment |
|---|---|---|
| 2022 | $1,583 -1% | $305,000 |
| 2021 | $1,598 +0.7% | $305,000 |
| 2020 | $1,587 +27.7% | $305,000 +27.1% |
Find assessor info on the county website
Neighborhood: 40422
Nearby schools
GreatSchools rating
- 4/10Edna L. Toliver Intermediate SchoolGrades: 2-5Distance: 1.7 mi
- 6/10Bate Middle SchoolGrades: 6-8Distance: 1.6 mi
- 5/10Danville High SchoolGrades: 9-12Distance: 1 mi
Schools provided by the listing agent
- Elementary: Tolliver
- Middle: Bate
- High: Danville
Source: Imagine MLS. This data may not be complete. We recommend contacting the local school district to confirm school assignments for this home.

Get pre-qualified for a loan
At Zillow Home Loans, we can pre-qualify you in as little as 5 minutes with no impact to your credit score.An equal housing lender. NMLS #10287.
